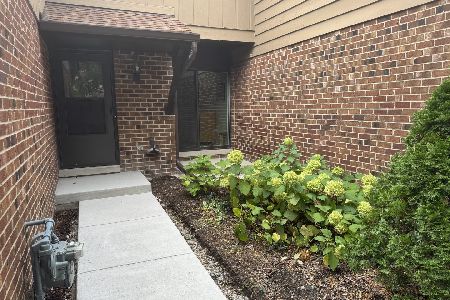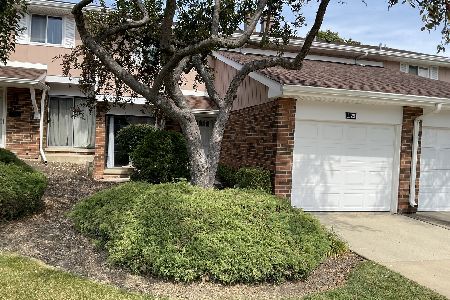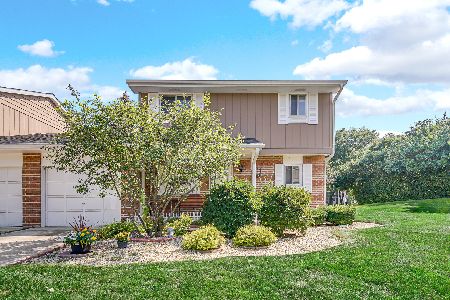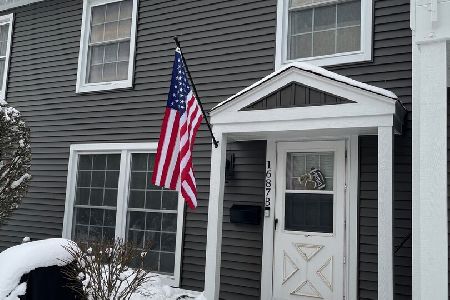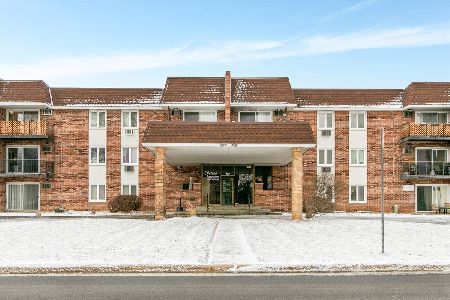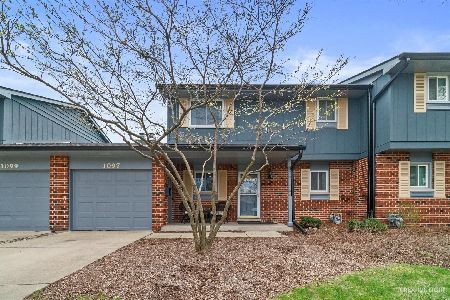1099 Whitchurch Court, Wheaton, Illinois 60189
$219,000
|
Sold
|
|
| Status: | Closed |
| Sqft: | 1,593 |
| Cost/Sqft: | $137 |
| Beds: | 3 |
| Baths: | 2 |
| Year Built: | 1978 |
| Property Taxes: | $4,429 |
| Days On Market: | 3576 |
| Lot Size: | 0,00 |
Description
Quiet & private end unit surrounded by ample green space with only one shared wall (fireplace wall). Large Riviera model offering an open concept floor plan. Kitchen opens to living room with hardwood floors. 1st floor family room features fireplace flanked by bookcases. Spacious master bedroom with a private access to the shared bath w/ whirlpool tub. Full basement. Direct access from the garage to the kitchen. Located at the end of a quiet cul-de-sac w/an extra long driveway. A unique customized end unit...a must see.
Property Specifics
| Condos/Townhomes | |
| 2 | |
| — | |
| 1978 | |
| Full | |
| RIVIERA | |
| No | |
| — |
| Du Page | |
| Briarcliffe | |
| 175 / Monthly | |
| Insurance,Exterior Maintenance,Lawn Care,Scavenger,Snow Removal | |
| Lake Michigan | |
| Public Sewer | |
| 09192222 | |
| 0522320044 |
Nearby Schools
| NAME: | DISTRICT: | DISTANCE: | |
|---|---|---|---|
|
Grade School
Briar Glen Elementary School |
89 | — | |
|
Middle School
Glen Crest Middle School |
89 | Not in DB | |
|
High School
Glenbard South High School |
87 | Not in DB | |
Property History
| DATE: | EVENT: | PRICE: | SOURCE: |
|---|---|---|---|
| 31 Mar, 2011 | Sold | $183,000 | MRED MLS |
| 15 Feb, 2011 | Under contract | $194,900 | MRED MLS |
| — | Last price change | $189,900 | MRED MLS |
| 22 Oct, 2010 | Listed for sale | $199,900 | MRED MLS |
| 6 Mar, 2015 | Sold | $190,000 | MRED MLS |
| 4 Feb, 2015 | Under contract | $199,500 | MRED MLS |
| 18 Dec, 2014 | Listed for sale | $199,500 | MRED MLS |
| 15 Jun, 2016 | Sold | $219,000 | MRED MLS |
| 15 Apr, 2016 | Under contract | $219,000 | MRED MLS |
| 12 Apr, 2016 | Listed for sale | $219,000 | MRED MLS |
| 21 Jun, 2019 | Sold | $239,000 | MRED MLS |
| 7 May, 2019 | Under contract | $239,000 | MRED MLS |
| 1 May, 2019 | Listed for sale | $239,000 | MRED MLS |
Room Specifics
Total Bedrooms: 3
Bedrooms Above Ground: 3
Bedrooms Below Ground: 0
Dimensions: —
Floor Type: Carpet
Dimensions: —
Floor Type: Carpet
Full Bathrooms: 2
Bathroom Amenities: Whirlpool
Bathroom in Basement: 0
Rooms: No additional rooms
Basement Description: Unfinished
Other Specifics
| 1 | |
| Concrete Perimeter | |
| Concrete | |
| Patio, End Unit | |
| Cul-De-Sac | |
| COMMON | |
| — | |
| — | |
| Hardwood Floors, Laundry Hook-Up in Unit | |
| Range, Microwave, Dishwasher, Refrigerator, Disposal | |
| Not in DB | |
| — | |
| — | |
| — | |
| Wood Burning, Attached Fireplace Doors/Screen, Gas Starter |
Tax History
| Year | Property Taxes |
|---|---|
| 2011 | $4,328 |
| 2015 | $4,580 |
| 2016 | $4,429 |
| 2019 | $4,507 |
Contact Agent
Nearby Similar Homes
Nearby Sold Comparables
Contact Agent
Listing Provided By
RE/MAX Suburban

