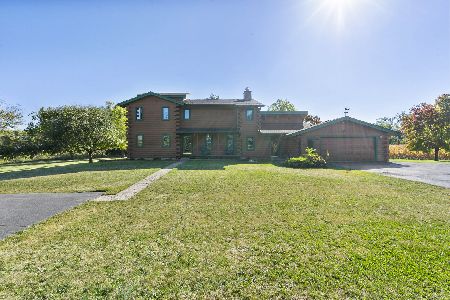10N345 Muirhead Road, Elgin, Illinois 60124
$272,000
|
Sold
|
|
| Status: | Closed |
| Sqft: | 2,280 |
| Cost/Sqft: | $123 |
| Beds: | 3 |
| Baths: | 2 |
| Year Built: | 1978 |
| Property Taxes: | $6,782 |
| Days On Market: | 4099 |
| Lot Size: | 5,33 |
Description
Custom built tri level on 5.33 acres! Updated kitchen w/Schrock hickory cabinets w/pull outs & pantry. Shared master bath w/6' whirlpool tub. Low-E windows, energy efficient furnace. New carpeting & professionally painted interior. Insulated garage w/grease pit. 94' x 40' heated pole barn w/concrete floor, separate electric & water. Zoned AG, horses permitted. Ideal arrangement for hobbyist or collector!
Property Specifics
| Single Family | |
| — | |
| Tri-Level | |
| 1978 | |
| Partial,English | |
| — | |
| No | |
| 5.33 |
| Kane | |
| — | |
| 0 / Not Applicable | |
| None | |
| Private Well | |
| Septic-Private | |
| 08768353 | |
| 0522400016 |
Property History
| DATE: | EVENT: | PRICE: | SOURCE: |
|---|---|---|---|
| 19 Jun, 2015 | Sold | $272,000 | MRED MLS |
| 5 Mar, 2015 | Under contract | $279,900 | MRED MLS |
| — | Last price change | $299,900 | MRED MLS |
| 4 Nov, 2014 | Listed for sale | $299,900 | MRED MLS |
Room Specifics
Total Bedrooms: 3
Bedrooms Above Ground: 3
Bedrooms Below Ground: 0
Dimensions: —
Floor Type: Carpet
Dimensions: —
Floor Type: Carpet
Full Bathrooms: 2
Bathroom Amenities: —
Bathroom in Basement: 1
Rooms: Office
Basement Description: Finished,Crawl
Other Specifics
| 2 | |
| Concrete Perimeter | |
| Asphalt | |
| Patio, Storms/Screens | |
| Horses Allowed | |
| 300' X 440' X 39' X 557' X | |
| — | |
| Full | |
| First Floor Full Bath | |
| Range | |
| Not in DB | |
| Street Paved | |
| — | |
| — | |
| — |
Tax History
| Year | Property Taxes |
|---|---|
| 2015 | $6,782 |
Contact Agent
Nearby Sold Comparables
Contact Agent
Listing Provided By
RE/MAX Horizon




