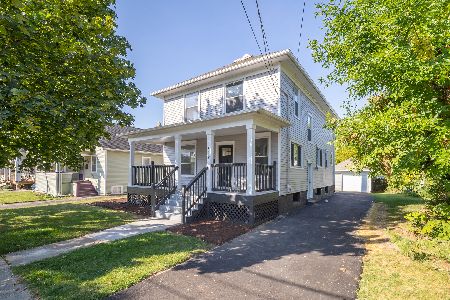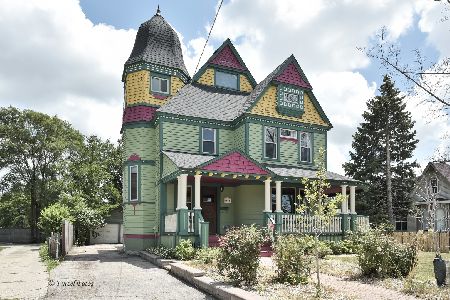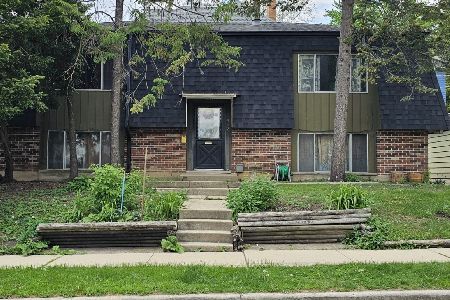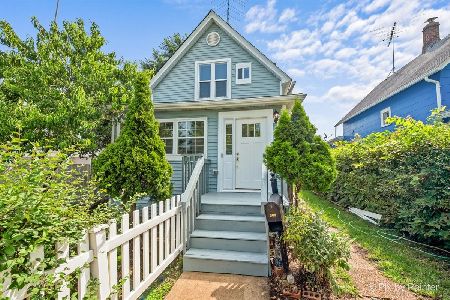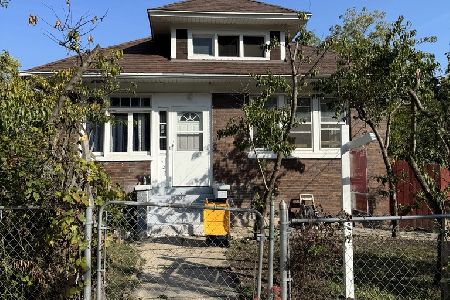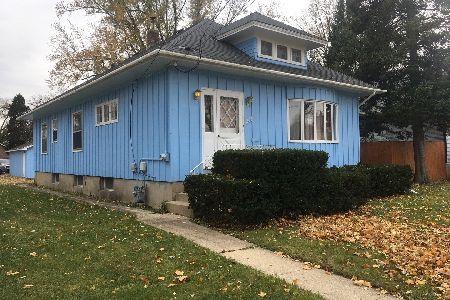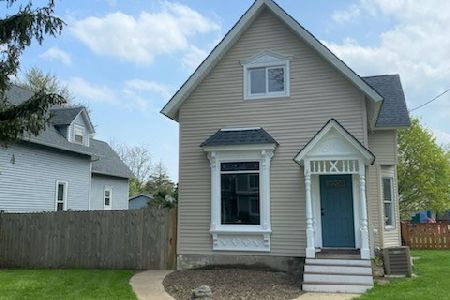10N724 Oxford Drive, Elgin, Illinois 60123
$565,000
|
Sold
|
|
| Status: | Closed |
| Sqft: | 4,100 |
| Cost/Sqft: | $152 |
| Beds: | 4 |
| Baths: | 5 |
| Year Built: | 2004 |
| Property Taxes: | $12,515 |
| Days On Market: | 6533 |
| Lot Size: | 1,00 |
Description
MAKE AN OFFER MUST SELL.BATHS FOR EVERY BR.DREAM MAS BATH AWESOME SUNROOM/SPORTSBAR / TV. OPEN TO KITCH,DINET,FAMILY RM CUSTOM CABINETS GRANITE TOPS BAR/KITCH/BUTLER PANTRY TO DIN. CURVED OAK/STEEL STAIRCASE.WH/HOUSE STERO,SEE THRU FIREPLACE LR.AND SUNROOM.FIREPACE IN FR.2 STORY & VAULTED CEILINGS,INGD POOL.SLIDE,40X20DECK.Priced under replacement - bank approval required. Great value.Lots are $220 plus well & septic
Property Specifics
| Single Family | |
| — | |
| Traditional | |
| 2004 | |
| Full,English | |
| 2 STORY | |
| No | |
| 1 |
| Kane | |
| Williamsburg Green | |
| 0 / Not Applicable | |
| None | |
| Private Well | |
| Septic-Private | |
| 06765516 | |
| 0620154004 |
Property History
| DATE: | EVENT: | PRICE: | SOURCE: |
|---|---|---|---|
| 11 Feb, 2009 | Sold | $565,000 | MRED MLS |
| 27 Jul, 2008 | Under contract | $624,900 | MRED MLS |
| — | Last price change | $739,900 | MRED MLS |
| 7 Jan, 2008 | Listed for sale | $739,900 | MRED MLS |
| 21 Jun, 2021 | Sold | $695,000 | MRED MLS |
| 14 Apr, 2021 | Under contract | $695,000 | MRED MLS |
| 12 Apr, 2021 | Listed for sale | $695,000 | MRED MLS |
Room Specifics
Total Bedrooms: 4
Bedrooms Above Ground: 4
Bedrooms Below Ground: 0
Dimensions: —
Floor Type: Carpet
Dimensions: —
Floor Type: Carpet
Dimensions: —
Floor Type: Carpet
Full Bathrooms: 5
Bathroom Amenities: Whirlpool,Separate Shower,Double Sink
Bathroom in Basement: 1
Rooms: Eating Area,Foyer,Gallery,Other Room,Sun Room,Utility Room-1st Floor
Basement Description: —
Other Specifics
| 3 | |
| Concrete Perimeter | |
| Asphalt,Side Drive | |
| Patio | |
| Irregular Lot | |
| 100X222X269X200 | |
| — | |
| Full | |
| Vaulted/Cathedral Ceilings, Bar-Wet | |
| Double Oven, Microwave, Dishwasher, Disposal, Trash Compactor | |
| Not in DB | |
| Pool, Street Paved | |
| — | |
| — | |
| Double Sided |
Tax History
| Year | Property Taxes |
|---|---|
| 2009 | $12,515 |
| 2021 | $15,174 |
Contact Agent
Nearby Similar Homes
Contact Agent
Listing Provided By
Millennium

