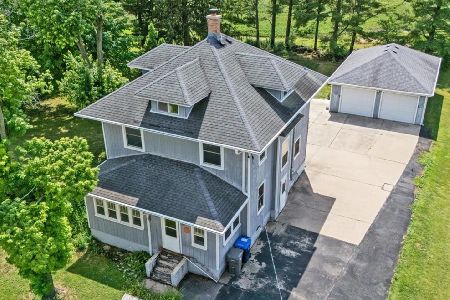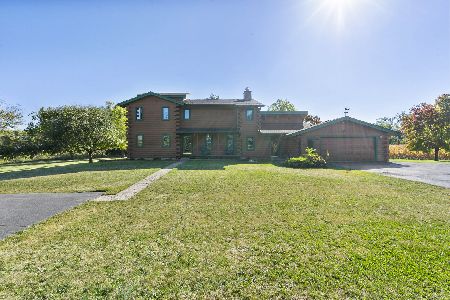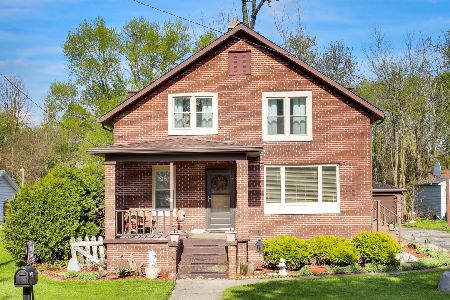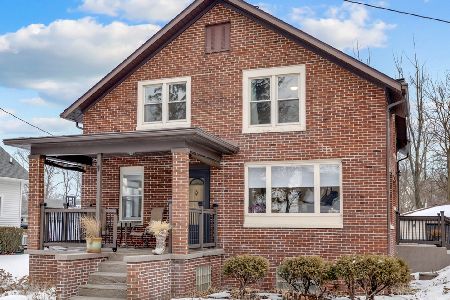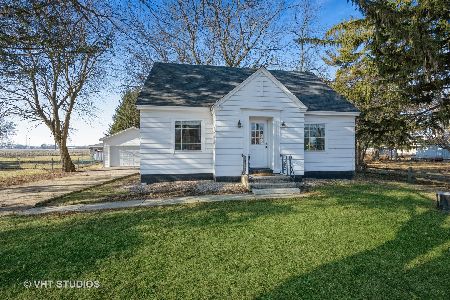10N773 Rippburger Road, Plato Center, Illinois 60124
$360,000
|
Sold
|
|
| Status: | Closed |
| Sqft: | 0 |
| Cost/Sqft: | — |
| Beds: | 3 |
| Baths: | 4 |
| Year Built: | 1962 |
| Property Taxes: | $13,931 |
| Days On Market: | 2850 |
| Lot Size: | 5,19 |
Description
Look No Further! A true Masterpiece of a home offering so much space and so much character on a 5+ Acre Lot w/ a 3 Car Attached Garage! Main Level offers an open concept floor plan but keeps the charm of a traditional separate dining space with the Spacious Kitchen opening onto a Sun Filled Breakfast Nook and extra large Family Room with brick fireplace. Second level offers a completely unique Master Bedroom with Cathedral Ceiling and tons of natural light, Private Sitting Room, & Spa Retreat Master Bath! PLUS 2nd level has Princess Suite w/ private bath, add'l 3rd BR, ANOTHER Full Bath & Loft w/ hardwood flooring! Substantial 30X19 Bonus Room with Mud Room on 1st level currently used for indoor kennel space. Unfinished basement can be finished to your liking or used for storage space. FENCED IN Huge Yard~ So much room for your garden, your pets, or your toys! Zoned heating & A/C. Schedule your showings today!
Property Specifics
| Single Family | |
| — | |
| — | |
| 1962 | |
| Full | |
| — | |
| No | |
| 5.19 |
| Kane | |
| — | |
| 0 / Not Applicable | |
| None | |
| Private Well | |
| Septic-Private | |
| 09908910 | |
| 0522128009 |
Nearby Schools
| NAME: | DISTRICT: | DISTANCE: | |
|---|---|---|---|
|
Grade School
Howard B Thomas Grade School |
301 | — | |
|
Middle School
Central Middle School |
301 | Not in DB | |
|
High School
Central High School |
301 | Not in DB | |
Property History
| DATE: | EVENT: | PRICE: | SOURCE: |
|---|---|---|---|
| 31 Aug, 2018 | Sold | $360,000 | MRED MLS |
| 25 Jul, 2018 | Under contract | $369,000 | MRED MLS |
| — | Last price change | $400,000 | MRED MLS |
| 7 Apr, 2018 | Listed for sale | $400,000 | MRED MLS |
Room Specifics
Total Bedrooms: 3
Bedrooms Above Ground: 3
Bedrooms Below Ground: 0
Dimensions: —
Floor Type: Carpet
Dimensions: —
Floor Type: Hardwood
Full Bathrooms: 4
Bathroom Amenities: Whirlpool,Separate Shower
Bathroom in Basement: 0
Rooms: Eating Area,Office,Loft,Bonus Room,Sitting Room,Mud Room,Storage
Basement Description: Unfinished
Other Specifics
| 3 | |
| Concrete Perimeter | |
| Asphalt | |
| Deck, Patio | |
| Fenced Yard,Horses Allowed,Landscaped | |
| 116X880X944X213X144X358 | |
| — | |
| Full | |
| Vaulted/Cathedral Ceilings, Hardwood Floors | |
| Range, Microwave, Dishwasher, Refrigerator, Washer, Dryer, Disposal, Stainless Steel Appliance(s) | |
| Not in DB | |
| Street Lights, Street Paved | |
| — | |
| — | |
| Gas Log |
Tax History
| Year | Property Taxes |
|---|---|
| 2018 | $13,931 |
Contact Agent
Nearby Similar Homes
Nearby Sold Comparables
Contact Agent
Listing Provided By
Keller Williams Infinity

