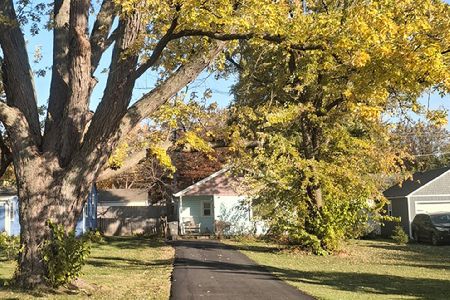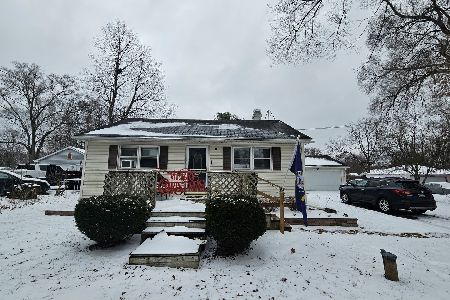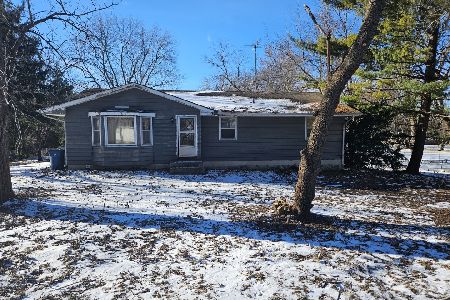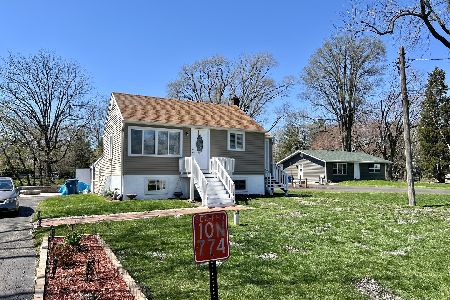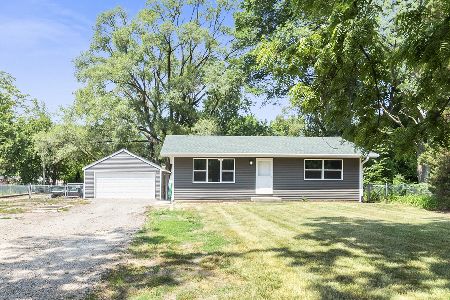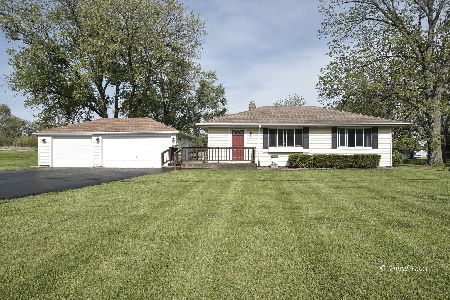10N836 Maple Street, Elgin, Illinois 60123
$181,125
|
Sold
|
|
| Status: | Closed |
| Sqft: | 1,606 |
| Cost/Sqft: | $112 |
| Beds: | 3 |
| Baths: | 2 |
| Year Built: | 1965 |
| Property Taxes: | $4,573 |
| Days On Market: | 3729 |
| Lot Size: | 0,69 |
Description
Oversized 3/4 acre lot! Large covered front porch-great for summer nights! Spacious living room with picture window! Bright eat-in kitchen with breakfast bar, oak cabinets and sliding glass doors to the 32x16 deck! Beautiful family room with loads of windows! Large master bedroom with 2 closets and private 1/2 bath! Convenient 1st floor laundry! Basement awaits your finishing touches! Newer furnace and A/C! 2 storage sheds!
Property Specifics
| Single Family | |
| — | |
| Ranch | |
| 1965 | |
| Partial | |
| — | |
| No | |
| 0.69 |
| Kane | |
| — | |
| 0 / Not Applicable | |
| None | |
| Private Well | |
| Septic-Private | |
| 09084013 | |
| 0621228015 |
Property History
| DATE: | EVENT: | PRICE: | SOURCE: |
|---|---|---|---|
| 22 Apr, 2016 | Sold | $181,125 | MRED MLS |
| 21 Mar, 2016 | Under contract | $179,900 | MRED MLS |
| — | Last price change | $184,900 | MRED MLS |
| 11 Nov, 2015 | Listed for sale | $184,900 | MRED MLS |
Room Specifics
Total Bedrooms: 3
Bedrooms Above Ground: 3
Bedrooms Below Ground: 0
Dimensions: —
Floor Type: Carpet
Dimensions: —
Floor Type: Carpet
Full Bathrooms: 2
Bathroom Amenities: —
Bathroom in Basement: 0
Rooms: Eating Area
Basement Description: Partially Finished,Crawl
Other Specifics
| 2 | |
| Concrete Perimeter | |
| Asphalt | |
| Deck | |
| — | |
| 100 X 300 | |
| — | |
| Half | |
| Wood Laminate Floors, First Floor Bedroom, First Floor Full Bath | |
| Range, Refrigerator, Washer, Dryer | |
| Not in DB | |
| — | |
| — | |
| — | |
| — |
Tax History
| Year | Property Taxes |
|---|---|
| 2016 | $4,573 |
Contact Agent
Nearby Similar Homes
Nearby Sold Comparables
Contact Agent
Listing Provided By
RE/MAX Horizon

