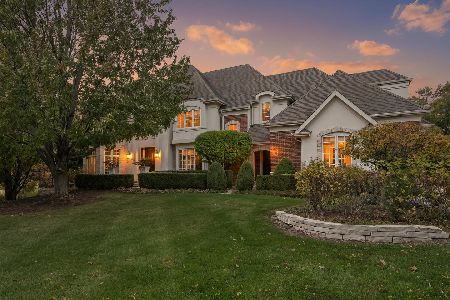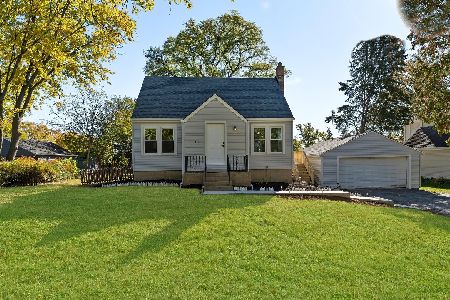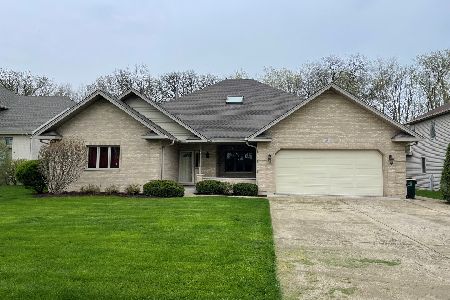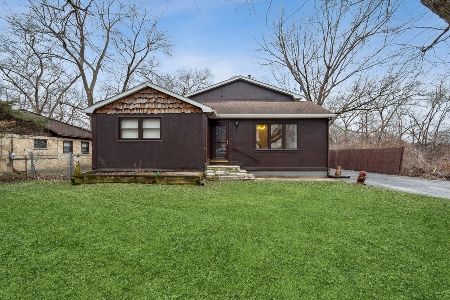10S 275 Skyline Drive, Burr Ridge, Illinois 60527
$328,500
|
Sold
|
|
| Status: | Closed |
| Sqft: | 3,303 |
| Cost/Sqft: | $103 |
| Beds: | 4 |
| Baths: | 3 |
| Year Built: | 1987 |
| Property Taxes: | $4,677 |
| Days On Market: | 3525 |
| Lot Size: | 0,27 |
Description
There's No Place Like Home! Enjoy the beauty of nature in the morning while sipping coffee on your deck overlooking a wooded area. This peaceful and serene setting features a professionally landscaped yard and privacy. When you move inside, over 3300 square feet of living space welcomes you. The open main floor is an entertainer's dream and offers plenty of space to roam. Relax in the lower level family room, or walk out to the enclosed porch to take in a new vantage point of the yard. Possibilities abound for your creative genius! Enjoy the fresh air all while being 30 minutes from downtown Chicago! What more could you want? Don't miss this one!
Property Specifics
| Single Family | |
| — | |
| — | |
| 1987 | |
| Partial,Walkout | |
| — | |
| No | |
| 0.27 |
| Du Page | |
| — | |
| 0 / Not Applicable | |
| None | |
| Lake Michigan | |
| Public Sewer | |
| 09235952 | |
| 1002210008 |
Nearby Schools
| NAME: | DISTRICT: | DISTANCE: | |
|---|---|---|---|
|
Grade School
Anne M Jeans Elementary School |
180 | — | |
|
Middle School
Burr Ridge Middle School |
180 | Not in DB | |
|
High School
Hinsdale South High School |
86 | Not in DB | |
Property History
| DATE: | EVENT: | PRICE: | SOURCE: |
|---|---|---|---|
| 24 Aug, 2016 | Sold | $328,500 | MRED MLS |
| 7 Jul, 2016 | Under contract | $339,000 | MRED MLS |
| — | Last price change | $349,000 | MRED MLS |
| 24 May, 2016 | Listed for sale | $349,000 | MRED MLS |
Room Specifics
Total Bedrooms: 5
Bedrooms Above Ground: 4
Bedrooms Below Ground: 1
Dimensions: —
Floor Type: —
Dimensions: —
Floor Type: —
Dimensions: —
Floor Type: —
Dimensions: —
Floor Type: —
Full Bathrooms: 3
Bathroom Amenities: Whirlpool,Separate Shower,Double Sink
Bathroom in Basement: 0
Rooms: Bedroom 5,Deck,Enclosed Porch,Foyer,Storage
Basement Description: Finished
Other Specifics
| 2.5 | |
| Concrete Perimeter | |
| Asphalt | |
| Deck, Porch Screened, Storms/Screens | |
| Wetlands adjacent,Landscaped | |
| 75 X 155 | |
| — | |
| Full | |
| Vaulted/Cathedral Ceilings, Skylight(s), Bar-Dry | |
| Range, Dishwasher, Refrigerator, Freezer, Washer, Dryer, Disposal | |
| Not in DB | |
| Street Paved | |
| — | |
| — | |
| — |
Tax History
| Year | Property Taxes |
|---|---|
| 2016 | $4,677 |
Contact Agent
Nearby Similar Homes
Nearby Sold Comparables
Contact Agent
Listing Provided By
RE/MAX In The Village Realtors










