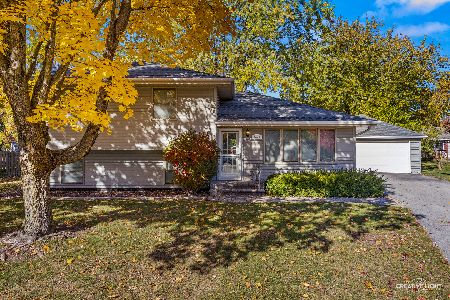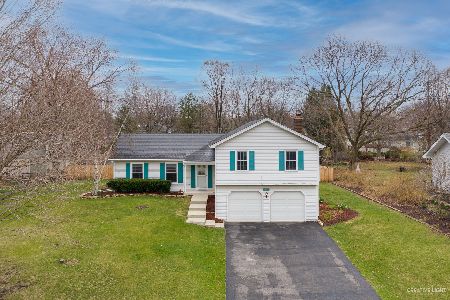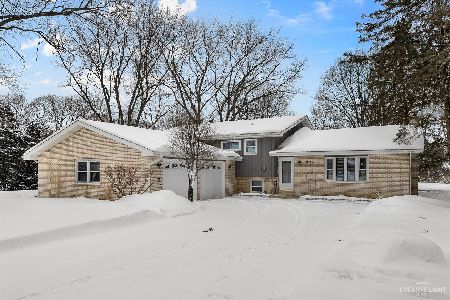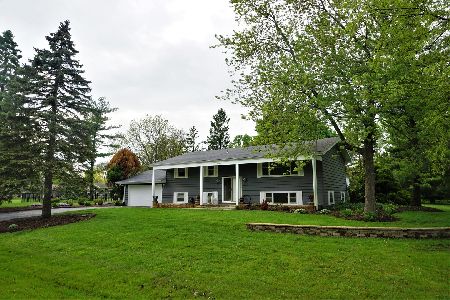10S143 Alan Road, Naperville, Illinois 60564
$302,000
|
Sold
|
|
| Status: | Closed |
| Sqft: | 2,000 |
| Cost/Sqft: | $163 |
| Beds: | 4 |
| Baths: | 3 |
| Year Built: | 1968 |
| Property Taxes: | $5,984 |
| Days On Market: | 2807 |
| Lot Size: | 0,57 |
Description
LIT'LE BIT OF COUNTRY IN HEART OF NAPERVILLE: HARD-TO-FIND RANCH W/FULL FINISHED BASEMENT, .57 ACRES OF MATURE TREES & PERENNIALS, 1/2 BLOCK TO FOREST PRESERVE & LOW TAXES! Walk inside and prepare to feel "AT HOME" with generous-sized Living Rm w/gas logs fireplace & OPEN FLOOR PLAN to Dining Rm which opens to WOW Family Rm w/beamed ceiling & entire back side of windows bringing natural light & the great outdoors inside! Step in to Chef's functional Kitchen with plenty of room for shared cooking and enjoy meals in Breakfast Rm w/windows on all sides! Private Master Suite w/full Bath & 3 additional Bedrms all with HARDWOOD FLOORS & easy to share full Bath & another 1/2 Bath, too. 2-car attached Garage with Mud Rm straight in to drop the backpacks & shoes! FULL FINISHED BASEMENT & add'l room for Office or Craft Rm & tons of storage. PARK-LIKE BACKYARD FOR OWN KUMBAYA, 1/2 block to FOREST PRESERVE, DISTRICT 204, NEUQUA HS & EASY ACCESS TO DOWNTOWN NAPERVILLE! Solid, but conveyed AS IS
Property Specifics
| Single Family | |
| — | |
| Ranch | |
| 1968 | |
| Full | |
| — | |
| No | |
| 0.57 |
| Will | |
| Wheatland View | |
| 0 / Not Applicable | |
| None | |
| Private Well | |
| Septic-Private | |
| 09936845 | |
| 0701021040090000 |
Nearby Schools
| NAME: | DISTRICT: | DISTANCE: | |
|---|---|---|---|
|
Grade School
Clow Elementary School |
204 | — | |
|
Middle School
Gregory Middle School |
204 | Not in DB | |
|
High School
Neuqua Valley High School |
204 | Not in DB | |
Property History
| DATE: | EVENT: | PRICE: | SOURCE: |
|---|---|---|---|
| 20 Sep, 2018 | Sold | $302,000 | MRED MLS |
| 24 Aug, 2018 | Under contract | $325,000 | MRED MLS |
| — | Last price change | $332,000 | MRED MLS |
| 10 May, 2018 | Listed for sale | $359,900 | MRED MLS |
Room Specifics
Total Bedrooms: 4
Bedrooms Above Ground: 4
Bedrooms Below Ground: 0
Dimensions: —
Floor Type: Hardwood
Dimensions: —
Floor Type: Hardwood
Dimensions: —
Floor Type: Hardwood
Full Bathrooms: 3
Bathroom Amenities: —
Bathroom in Basement: 0
Rooms: Breakfast Room,Recreation Room,Other Room,Mud Room
Basement Description: Finished
Other Specifics
| 2 | |
| — | |
| Asphalt | |
| Patio, Porch | |
| Forest Preserve Adjacent,Landscaped,Wooded | |
| 89X258X120X238 | |
| — | |
| Full | |
| Vaulted/Cathedral Ceilings, Hardwood Floors, First Floor Bedroom, First Floor Full Bath | |
| Range, Microwave, Dishwasher, Refrigerator, Washer, Dryer | |
| Not in DB | |
| Street Paved | |
| — | |
| — | |
| Gas Log |
Tax History
| Year | Property Taxes |
|---|---|
| 2018 | $5,984 |
Contact Agent
Nearby Similar Homes
Nearby Sold Comparables
Contact Agent
Listing Provided By
Baird & Warner









