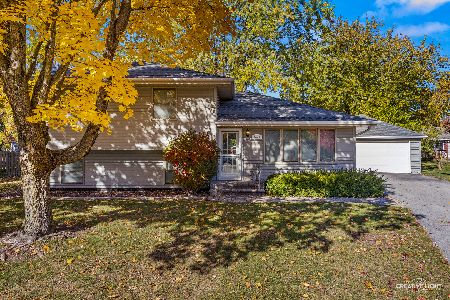10S226 Alma Lane, Naperville, Illinois 60564
$313,000
|
Sold
|
|
| Status: | Closed |
| Sqft: | 1,425 |
| Cost/Sqft: | $224 |
| Beds: | 3 |
| Baths: | 3 |
| Year Built: | 1976 |
| Property Taxes: | $5,984 |
| Days On Market: | 2643 |
| Lot Size: | 0,00 |
Description
Warm and inviting 2123 sq ft of living space, 3 bedroom, 2.5 bath split level home on almost 3/4 acres of land. Spacious living room with vaulted ceilings, dining room, kitchen with eating area and a family room with a gas fireplace makes this home a place to gather. Sliding glass door exits into a newer screened in porch with hot tub. New carpet, NEW ROOF and fresh paint. New windows and siding in 2015. Upgraded utility room and bathroom on the lower level. Large private backyard with fire pit. Convenient location, minutes to shopping, dining, recreation, library, forest preserve running/bike paths and commuter park/ride. Accredited Naperville District 204, walk to Clow Elem & Gregory Middle Sch, Neuqua just minutes away. Premium cul de sac location and low taxes! This is a must see! Start your new memories here!
Property Specifics
| Single Family | |
| — | |
| Tri-Level | |
| 1976 | |
| None | |
| — | |
| No | |
| — |
| Will | |
| — | |
| 0 / Not Applicable | |
| None | |
| Private Well | |
| Septic-Private | |
| 10119659 | |
| 0701021050410000 |
Nearby Schools
| NAME: | DISTRICT: | DISTANCE: | |
|---|---|---|---|
|
Grade School
Clow Elementary School |
204 | — | |
|
Middle School
Gregory Middle School |
204 | Not in DB | |
|
High School
Neuqua Valley High School |
204 | Not in DB | |
Property History
| DATE: | EVENT: | PRICE: | SOURCE: |
|---|---|---|---|
| 22 Nov, 2010 | Sold | $235,000 | MRED MLS |
| 11 Oct, 2010 | Under contract | $249,900 | MRED MLS |
| — | Last price change | $259,900 | MRED MLS |
| 20 Jan, 2010 | Listed for sale | $299,900 | MRED MLS |
| 18 Apr, 2019 | Sold | $313,000 | MRED MLS |
| 24 Feb, 2019 | Under contract | $319,000 | MRED MLS |
| — | Last price change | $324,000 | MRED MLS |
| 23 Oct, 2018 | Listed for sale | $335,000 | MRED MLS |
Room Specifics
Total Bedrooms: 3
Bedrooms Above Ground: 3
Bedrooms Below Ground: 0
Dimensions: —
Floor Type: —
Dimensions: —
Floor Type: —
Full Bathrooms: 3
Bathroom Amenities: —
Bathroom in Basement: 0
Rooms: Screened Porch
Basement Description: Crawl
Other Specifics
| 2 | |
| Concrete Perimeter | |
| Asphalt | |
| Hot Tub, Screened Patio | |
| — | |
| 165X239X252X68 | |
| — | |
| Full | |
| — | |
| — | |
| Not in DB | |
| — | |
| — | |
| — | |
| — |
Tax History
| Year | Property Taxes |
|---|---|
| 2010 | $5,071 |
| 2019 | $5,984 |
Contact Agent
Nearby Similar Homes
Nearby Sold Comparables
Contact Agent
Listing Provided By
RE/MAX Professionals Select







