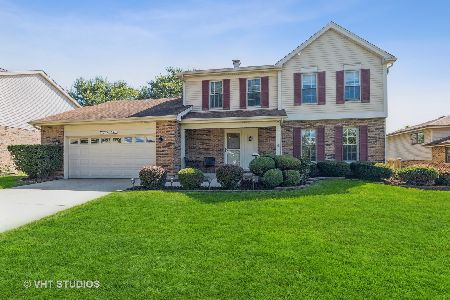10S231 Suffield Drive, Downers Grove, Illinois 60516
$345,000
|
Sold
|
|
| Status: | Closed |
| Sqft: | 2,000 |
| Cost/Sqft: | $187 |
| Beds: | 4 |
| Baths: | 2 |
| Year Built: | 1987 |
| Property Taxes: | $5,042 |
| Days On Market: | 2346 |
| Lot Size: | 0,21 |
Description
GREAT LOCATION! LOW TAXES! Located on a quiet street with plenty of living space! Come see this move-in ready home that has 4 bedrooms 2 bathrooms and plenty of room for entertaining! Newer roof, new water heater, new refrigerator and new washer and dryer! Great schools and close to shopping and restaurants. Easy access to I-355 and I-88 expressways!
Property Specifics
| Single Family | |
| — | |
| Tri-Level | |
| 1987 | |
| Partial | |
| — | |
| No | |
| 0.21 |
| Du Page | |
| — | |
| — / Not Applicable | |
| None | |
| Lake Michigan | |
| Public Sewer | |
| 10496310 | |
| 1006103023 |
Nearby Schools
| NAME: | DISTRICT: | DISTANCE: | |
|---|---|---|---|
|
Grade School
Elizabeth Ide Elementary School |
66 | — | |
|
Middle School
Lakeview Junior High School |
66 | Not in DB | |
|
High School
South High School |
99 | Not in DB | |
Property History
| DATE: | EVENT: | PRICE: | SOURCE: |
|---|---|---|---|
| 13 Nov, 2019 | Sold | $345,000 | MRED MLS |
| 19 Sep, 2019 | Under contract | $374,000 | MRED MLS |
| 25 Aug, 2019 | Listed for sale | $374,000 | MRED MLS |
Room Specifics
Total Bedrooms: 4
Bedrooms Above Ground: 4
Bedrooms Below Ground: 0
Dimensions: —
Floor Type: Carpet
Dimensions: —
Floor Type: Carpet
Dimensions: —
Floor Type: Carpet
Full Bathrooms: 2
Bathroom Amenities: Steam Shower,Full Body Spray Shower,Soaking Tub
Bathroom in Basement: 0
Rooms: Office,Recreation Room,Foyer
Basement Description: Partially Finished
Other Specifics
| 2 | |
| Concrete Perimeter | |
| Concrete | |
| Patio, Storms/Screens | |
| — | |
| 72X126X72X126 | |
| — | |
| — | |
| — | |
| Range, Microwave, Dishwasher, Refrigerator, Washer, Dryer, Disposal | |
| Not in DB | |
| Sidewalks, Street Lights, Street Paved | |
| — | |
| — | |
| Wood Burning, Gas Starter |
Tax History
| Year | Property Taxes |
|---|---|
| 2019 | $5,042 |
Contact Agent
Nearby Similar Homes
Nearby Sold Comparables
Contact Agent
Listing Provided By
john greene, Realtor






