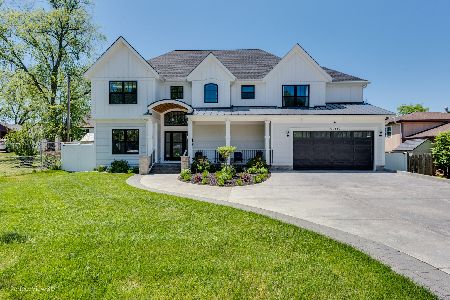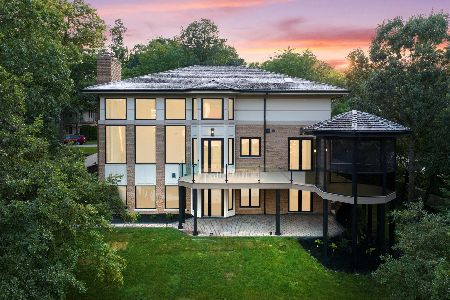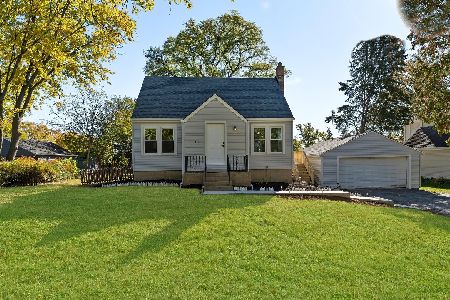10S366 Skyline Drive, Burr Ridge, Illinois 60521
$650,000
|
Sold
|
|
| Status: | Closed |
| Sqft: | 4,000 |
| Cost/Sqft: | $182 |
| Beds: | 5 |
| Baths: | 5 |
| Year Built: | 2010 |
| Property Taxes: | $4,201 |
| Days On Market: | 5560 |
| Lot Size: | 0,00 |
Description
Brand new custom brick & cedar home ready for occupancy! Custom maple cabinets, granite counters, stainless appliances & hardwood in kitchen. Master suite: huge walk-in closet, dual vanities, jetted tub, walk-in, dbl head shower. All 5 bedrooms have full baths! Dual staircase, graceful arches, columns and extensive trim differentiate this home from the others. 1st floor laundry with lockers. 10 + Must see!
Property Specifics
| Single Family | |
| — | |
| — | |
| 2010 | |
| Full | |
| — | |
| No | |
| 0 |
| Du Page | |
| — | |
| 0 / Not Applicable | |
| None | |
| Lake Michigan | |
| Public Sewer | |
| 07675648 | |
| 1002209017 |
Property History
| DATE: | EVENT: | PRICE: | SOURCE: |
|---|---|---|---|
| 28 Dec, 2010 | Sold | $650,000 | MRED MLS |
| 1 Dec, 2010 | Under contract | $729,000 | MRED MLS |
| 11 Nov, 2010 | Listed for sale | $729,000 | MRED MLS |
Room Specifics
Total Bedrooms: 5
Bedrooms Above Ground: 5
Bedrooms Below Ground: 0
Dimensions: —
Floor Type: Carpet
Dimensions: —
Floor Type: Carpet
Dimensions: —
Floor Type: Carpet
Dimensions: —
Floor Type: —
Full Bathrooms: 5
Bathroom Amenities: Whirlpool,Separate Shower,Double Sink
Bathroom in Basement: 0
Rooms: Bedroom 5,Den,Eating Area,Utility Room-1st Floor
Basement Description: Unfinished
Other Specifics
| 3 | |
| — | |
| Concrete | |
| Deck | |
| Landscaped | |
| 75X175 | |
| — | |
| Full | |
| Vaulted/Cathedral Ceilings, First Floor Bedroom, In-Law Arrangement | |
| Double Oven, Microwave, Dishwasher, Disposal | |
| Not in DB | |
| Street Paved | |
| — | |
| — | |
| Wood Burning, Gas Starter |
Tax History
| Year | Property Taxes |
|---|---|
| 2010 | $4,201 |
Contact Agent
Nearby Similar Homes
Nearby Sold Comparables
Contact Agent
Listing Provided By
john greene Realtor










