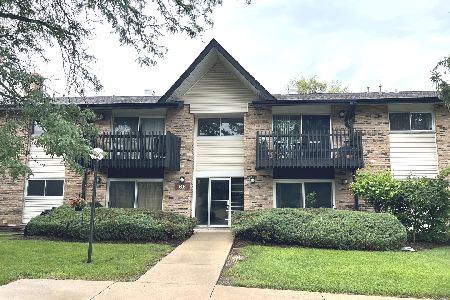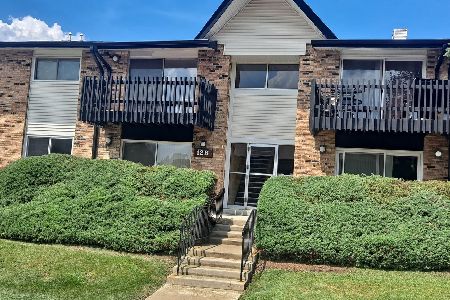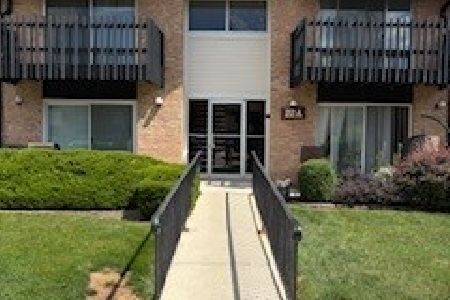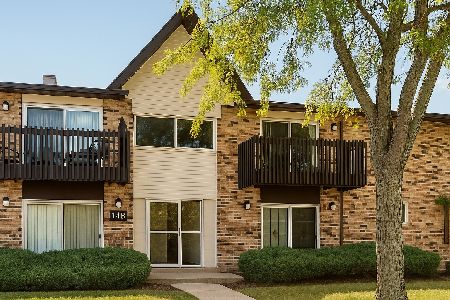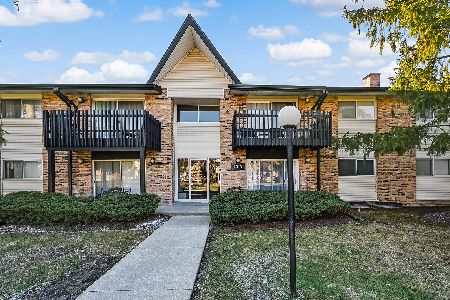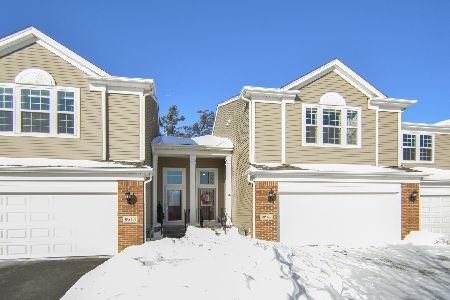10S417 Carrington Circle, Burr Ridge, Illinois 60527
$350,000
|
Sold
|
|
| Status: | Closed |
| Sqft: | 2,036 |
| Cost/Sqft: | $177 |
| Beds: | 3 |
| Baths: | 3 |
| Year Built: | 2011 |
| Property Taxes: | $5,641 |
| Days On Market: | 2407 |
| Lot Size: | 0,00 |
Description
BEAUTIFUL 3 BDRM, 2 1/2 BATH, END-UNIT TOWNHOME, 2 CAR ATT'D GARAGE...WEMBLEY MODEL, THE LARGEST MODEL IN VILLAS AT THE OAKS. WELCOMING FOYER LEADS YOU TO YOUR EAT-IN KITCHEN W/TABLE SPACE, BREAKFAST BAR, GRANITE, STAINLESS APPLIANCES & PANTRY CLOSET ALL OPENED TO DINING RM W/SLIDER DRS TO PATIO AREA & LIVING RM W/CORNER GAS LOG FIREPLACE & UPGRADED W/WIRING FOR SURROUND SOUND. 9' CEILINGS, RECESSED LIGHTING & HRDWD FLRS THROUGHOUT THE 1ST FLR LIVING AREA. MAIN FLR HAS A POWDER RM TOO. 2ND LEVEL OFFERS 3 BDRMS, HALL BTH, LOFT & CONVENIENT 2ND FLR LAUNDRY. MASTER SUITE W/VAULTED CEILINGS, PRIVATE BTHRM HAS WHIRLPL TUB, DUAL SINK VANITY, SEPARATE SHOWER & A WALK-IN-CLOSET. UNFINISHED BSMNT WAITING FOR YOUR FINISHING TOUCHES HAS ROUGHED IN PLUMBING & CURRENTLY HAS AN ABUNDANCE OF STORAGE. MANY UPGRADES THROUGHOUT THIS UNIT. VERY CONVENIENTLY LOCATED NEAR RT 83, I-55 & I-294. PLENTY OF GUEST PARKING.
Property Specifics
| Condos/Townhomes | |
| 2 | |
| — | |
| 2011 | |
| Full | |
| WEMBLEY | |
| No | |
| — |
| Du Page | |
| Villas At The Oaks | |
| 275 / Monthly | |
| Insurance,Exterior Maintenance,Lawn Care,Snow Removal | |
| Lake Michigan,Public | |
| Public Sewer | |
| 10419197 | |
| 1002301036 |
Property History
| DATE: | EVENT: | PRICE: | SOURCE: |
|---|---|---|---|
| 1 Oct, 2019 | Sold | $350,000 | MRED MLS |
| 16 Aug, 2019 | Under contract | $359,900 | MRED MLS |
| — | Last price change | $369,900 | MRED MLS |
| 17 Jun, 2019 | Listed for sale | $369,900 | MRED MLS |
| 21 Nov, 2024 | Sold | $475,000 | MRED MLS |
| 1 Oct, 2024 | Under contract | $470,000 | MRED MLS |
| 21 Sep, 2024 | Listed for sale | $470,000 | MRED MLS |
| 12 May, 2025 | Under contract | $0 | MRED MLS |
| 4 Mar, 2025 | Listed for sale | $0 | MRED MLS |
Room Specifics
Total Bedrooms: 3
Bedrooms Above Ground: 3
Bedrooms Below Ground: 0
Dimensions: —
Floor Type: Carpet
Dimensions: —
Floor Type: Carpet
Full Bathrooms: 3
Bathroom Amenities: Whirlpool,Separate Shower,Double Sink
Bathroom in Basement: 0
Rooms: Loft,Walk In Closet
Basement Description: Unfinished,Bathroom Rough-In
Other Specifics
| 2 | |
| Concrete Perimeter | |
| Asphalt | |
| Patio, End Unit | |
| Landscaped | |
| 32.30 X 71.50 | |
| — | |
| Full | |
| Vaulted/Cathedral Ceilings, Hardwood Floors, Second Floor Laundry, Laundry Hook-Up in Unit, Storage | |
| Range, Microwave, Dishwasher, Refrigerator, Washer, Dryer, Stainless Steel Appliance(s) | |
| Not in DB | |
| — | |
| — | |
| — | |
| Gas Log |
Tax History
| Year | Property Taxes |
|---|---|
| 2019 | $5,641 |
| 2024 | $7,701 |
Contact Agent
Nearby Similar Homes
Nearby Sold Comparables
Contact Agent
Listing Provided By
RE/MAX 10

