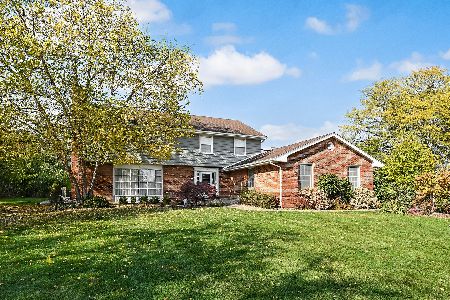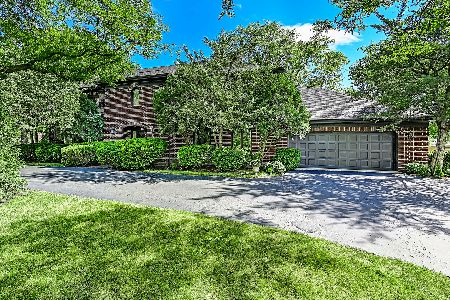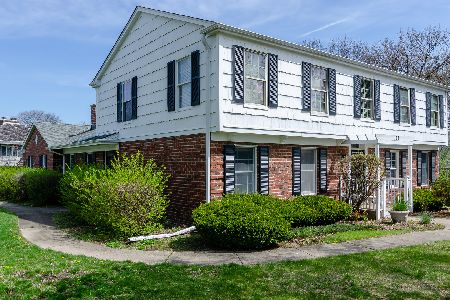10S434 County Line Road, Burr Ridge, Illinois 60527
$168,000
|
Sold
|
|
| Status: | Closed |
| Sqft: | 880 |
| Cost/Sqft: | $193 |
| Beds: | 3 |
| Baths: | 1 |
| Year Built: | 1940 |
| Property Taxes: | $3,016 |
| Days On Market: | 4028 |
| Lot Size: | 0,00 |
Description
Beautiful Burr Ridge 1.5 story house with a recently remodeled kitchen and a great backyard-- perfect for kids! Just down the street from a great fishing pond and a forest preserve. Great price for Burr Ridge, and feeds into top ranked Hinsdale South High School!
Property Specifics
| Single Family | |
| — | |
| — | |
| 1940 | |
| Full | |
| — | |
| No | |
| — |
| Du Page | |
| — | |
| 0 / Not Applicable | |
| None | |
| Private Well | |
| Septic-Private | |
| 08811774 | |
| 1001404007 |
Nearby Schools
| NAME: | DISTRICT: | DISTANCE: | |
|---|---|---|---|
|
Grade School
Anne M Jeans Elementary School |
180 | — | |
|
Middle School
Burr Ridge Middle School |
180 | Not in DB | |
|
High School
Hinsdale South High School |
86 | Not in DB | |
Property History
| DATE: | EVENT: | PRICE: | SOURCE: |
|---|---|---|---|
| 2 Dec, 2011 | Sold | $99,000 | MRED MLS |
| 26 Oct, 2011 | Under contract | $99,000 | MRED MLS |
| 3 Oct, 2011 | Listed for sale | $99,000 | MRED MLS |
| 3 Mar, 2015 | Sold | $168,000 | MRED MLS |
| 16 Jan, 2015 | Under contract | $170,000 | MRED MLS |
| 6 Jan, 2015 | Listed for sale | $170,000 | MRED MLS |
Room Specifics
Total Bedrooms: 3
Bedrooms Above Ground: 3
Bedrooms Below Ground: 0
Dimensions: —
Floor Type: —
Dimensions: —
Floor Type: —
Full Bathrooms: 1
Bathroom Amenities: —
Bathroom in Basement: 0
Rooms: No additional rooms
Basement Description: Partially Finished
Other Specifics
| 2 | |
| — | |
| — | |
| Porch | |
| Fenced Yard,Forest Preserve Adjacent | |
| 66X165 | |
| Full | |
| None | |
| Vaulted/Cathedral Ceilings, Skylight(s), Hardwood Floors, First Floor Bedroom, First Floor Full Bath | |
| Range, Refrigerator, Washer, Dryer | |
| Not in DB | |
| — | |
| — | |
| — | |
| — |
Tax History
| Year | Property Taxes |
|---|---|
| 2011 | $2,425 |
| 2015 | $3,016 |
Contact Agent
Nearby Similar Homes
Nearby Sold Comparables
Contact Agent
Listing Provided By
RE/MAX Professionals Select











