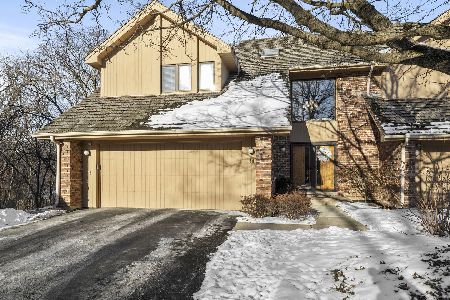10s458 Carrington Circle, Burr Ridge, Illinois 60527
$292,500
|
Sold
|
|
| Status: | Closed |
| Sqft: | 0 |
| Cost/Sqft: | — |
| Beds: | 2 |
| Baths: | 4 |
| Year Built: | 2008 |
| Property Taxes: | $4,464 |
| Days On Market: | 4702 |
| Lot Size: | 0,00 |
Description
Pristine, like new townhouse in Burr Ridge. Original owner. Spacious layout with eat-in kitchen and formal dining area. Extra tall ceilings in living room open to 2nd floor loft. 2 bedrooms plus loft upstairs. Could easily make loft into a 3rd bedroom. Seller finished lower lever in 2012 with wet bar and high end bathroom. Structure built in 2008, fully finished in 2010.
Property Specifics
| Condos/Townhomes | |
| 2 | |
| — | |
| 2008 | |
| Full | |
| ASPEN | |
| No | |
| — |
| Du Page | |
| — | |
| 186 / Monthly | |
| Insurance,Exterior Maintenance,Lawn Care,Snow Removal,Other | |
| Lake Michigan | |
| Public Sewer | |
| 08295039 | |
| 1002313028 |
Nearby Schools
| NAME: | DISTRICT: | DISTANCE: | |
|---|---|---|---|
|
Grade School
Anne M Jeans Elementary School |
180 | — | |
|
Middle School
Burr Ridge Middle School |
180 | Not in DB | |
|
High School
Hinsdale South High School |
86 | Not in DB | |
Property History
| DATE: | EVENT: | PRICE: | SOURCE: |
|---|---|---|---|
| 11 Jun, 2010 | Sold | $261,000 | MRED MLS |
| 16 Mar, 2010 | Under contract | $249,900 | MRED MLS |
| 8 Dec, 2009 | Listed for sale | $249,900 | MRED MLS |
| 12 Jun, 2013 | Sold | $292,500 | MRED MLS |
| 22 May, 2013 | Under contract | $299,900 | MRED MLS |
| — | Last price change | $310,000 | MRED MLS |
| 19 Mar, 2013 | Listed for sale | $310,000 | MRED MLS |
| 25 May, 2018 | Sold | $330,000 | MRED MLS |
| 11 Apr, 2018 | Under contract | $340,000 | MRED MLS |
| 7 Apr, 2018 | Listed for sale | $340,000 | MRED MLS |
| 9 Jul, 2025 | Sold | $470,000 | MRED MLS |
| 16 May, 2025 | Under contract | $469,900 | MRED MLS |
| 15 May, 2025 | Listed for sale | $469,900 | MRED MLS |
Room Specifics
Total Bedrooms: 2
Bedrooms Above Ground: 2
Bedrooms Below Ground: 0
Dimensions: —
Floor Type: Carpet
Full Bathrooms: 4
Bathroom Amenities: Separate Shower
Bathroom in Basement: 1
Rooms: Breakfast Room,Loft,Storage
Basement Description: Finished
Other Specifics
| 2 | |
| Concrete Perimeter | |
| Asphalt | |
| Deck, Storms/Screens | |
| — | |
| COMMON | |
| — | |
| Full | |
| Vaulted/Cathedral Ceilings, Skylight(s), Bar-Wet, Hardwood Floors, Second Floor Laundry, Storage | |
| Double Oven, Dishwasher, Refrigerator, Bar Fridge, Washer, Dryer, Disposal | |
| Not in DB | |
| — | |
| — | |
| — | |
| — |
Tax History
| Year | Property Taxes |
|---|---|
| 2013 | $4,464 |
| 2018 | $5,577 |
| 2025 | $6,936 |
Contact Agent
Nearby Similar Homes
Nearby Sold Comparables
Contact Agent
Listing Provided By
@properties




