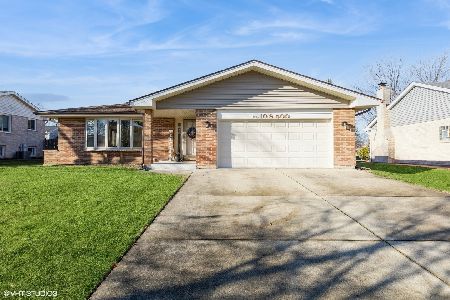10s461 Dunham Drive, Downers Grove, Illinois 60516
$401,500
|
Sold
|
|
| Status: | Closed |
| Sqft: | 1,863 |
| Cost/Sqft: | $223 |
| Beds: | 3 |
| Baths: | 3 |
| Year Built: | 1988 |
| Property Taxes: | $6,198 |
| Days On Market: | 2736 |
| Lot Size: | 0,23 |
Description
GORGEOUS two-story home in unincorporated south Downers Grove (Lemont schools). Updated & well-maintained by original owners! Walk into gleaming bamboo HW floors on main level. Updated kitchen has quartz countertops, stone backsplash, SS appliances, garden & bay windows, recessed & LED under-cabinet lights. FR boasts vaulted ceiling, gas FP, recessed & accent lights, dual-zone stereo (incl receiver & indoor/outdoor speakers). Master bedroom with WIC, updated shower. Updated hall bath. Solid oak doors. California Closet organizers in bedrooms/foyer. Custom top-down/bottom-up blinds. Partially finished basement has dry bar-great "man cave" or kids playroom. Utility room incl LG HE washer/dryer w/ risers, concrete crawlspace for add'l storage. Large, landscaped fenced yard w/ beautiful stamped concrete patio. 8'x16' shed on concrete w/ power/lights. Maintenance-free exterior. Walk-up storage above garage, driveway expanded. Whole house AND attic fans. Professionally painted Mar 2018
Property Specifics
| Single Family | |
| — | |
| Colonial | |
| 1988 | |
| Full | |
| — | |
| No | |
| 0.23 |
| Du Page | |
| Farmingdale Village | |
| 0 / Not Applicable | |
| None | |
| Lake Michigan | |
| Public Sewer, Sewer-Storm | |
| 10035758 | |
| 1006303003 |
Property History
| DATE: | EVENT: | PRICE: | SOURCE: |
|---|---|---|---|
| 23 Oct, 2018 | Sold | $401,500 | MRED MLS |
| 1 Sep, 2018 | Under contract | $415,000 | MRED MLS |
| 31 Jul, 2018 | Listed for sale | $415,000 | MRED MLS |
Room Specifics
Total Bedrooms: 3
Bedrooms Above Ground: 3
Bedrooms Below Ground: 0
Dimensions: —
Floor Type: Wood Laminate
Dimensions: —
Floor Type: Carpet
Full Bathrooms: 3
Bathroom Amenities: —
Bathroom in Basement: 0
Rooms: Recreation Room,Utility Room-Lower Level
Basement Description: Partially Finished,Crawl
Other Specifics
| 2 | |
| Concrete Perimeter | |
| Concrete | |
| Deck, Patio, Stamped Concrete Patio, Above Ground Pool | |
| Fenced Yard,Landscaped | |
| 138X72X135X72 | |
| Pull Down Stair | |
| Full | |
| Vaulted/Cathedral Ceilings, Skylight(s), Bar-Dry, Hardwood Floors | |
| Range, Microwave, Dishwasher, Refrigerator, Stainless Steel Appliance(s), Wine Refrigerator | |
| Not in DB | |
| Sidewalks, Street Lights, Street Paved | |
| — | |
| — | |
| Gas Log, Gas Starter |
Tax History
| Year | Property Taxes |
|---|---|
| 2018 | $6,198 |
Contact Agent
Nearby Similar Homes
Nearby Sold Comparables
Contact Agent
Listing Provided By
Charles Rutenberg Realty of IL





