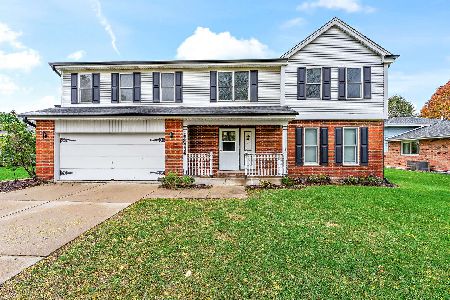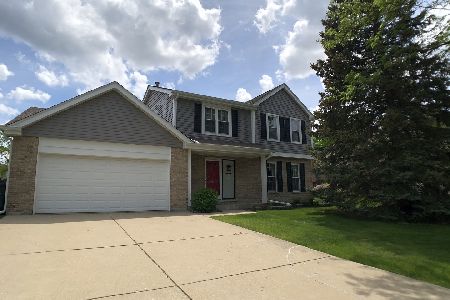10S508 Dunham Drive, Downers Grove, Illinois 60516
$445,000
|
Sold
|
|
| Status: | Closed |
| Sqft: | 1,878 |
| Cost/Sqft: | $240 |
| Beds: | 4 |
| Baths: | 3 |
| Year Built: | 1988 |
| Property Taxes: | $6,684 |
| Days On Market: | 1643 |
| Lot Size: | 0,21 |
Description
Get ready to fall in love with this absolutely spectacular property with awesome designed low maintenance mulched backyard with perennial gardens plus fabulous views of the pond and beautiful sunsets!!! This 2 story has been beautifully updated thru out the circular floor plan featuring contemporary decor, gleaming hardwood floors, entry foyer with double door guest closet, spacious Living room & separate Dining Room, white cabinetry in Kitchen plus granite counters, Black SS appliances & atrium window overlooking back yard. Kitchen opens to dinette area and oversized family room with vaulted ceiling and skylights. Powder room on main level as well. All 4 bedrooms on 2nd level have double door mirrored closet doors, overhead lighting, 3 with ceiling fans and hardwood flooring. Primary suite has 2 double door mirrored closets plus modern private bath with shower. Sun Tunnel in 2nd full bath on Bedroom level is tastefully updated and has reglazed tub and tile with Transferable Warranty. There is a full basement with a finished carpeted Rec room plus you'll find a super sized Utility/Laundry/Storage room with painted concrete floor and a separate finished work room. Rheem GFA/CAC w/ humidifier and electronic air cleaner with UV Light. Access fully fenced backyard from Family room or any of the 3 stategically placed gates and enjoy the brick paver patio, low maintenance Koi pond stocked with fish, Gazebo, Shed, lanscape lighting and view of the pond. So many more highlights and way too many to mention: tear off roof in 2018 with Transferable Warranty, the sprinkler system, whole house filtration system, 200amps electric service, sump pump with battery back,garage sub panel, epoxy coated garage floor, pull down stairs to extra storage in garage, radon mitigation system and whole house surge protection. Please view Seller Home Features List in Drop Down Menu. Such a convenient location to major shopping centers, restaurants, easy access to expressways and both airports. Come see for yourself and make this yours today!
Property Specifics
| Single Family | |
| — | |
| — | |
| 1988 | |
| Full | |
| NEWCASTLE | |
| No | |
| 0.21 |
| Du Page | |
| — | |
| 0 / Not Applicable | |
| None | |
| Lake Michigan | |
| Public Sewer | |
| 11171766 | |
| 1006300028 |
Nearby Schools
| NAME: | DISTRICT: | DISTANCE: | |
|---|---|---|---|
|
High School
Lemont Twp High School |
210 | Not in DB | |
Property History
| DATE: | EVENT: | PRICE: | SOURCE: |
|---|---|---|---|
| 14 Oct, 2021 | Sold | $445,000 | MRED MLS |
| 7 Sep, 2021 | Under contract | $449,900 | MRED MLS |
| — | Last price change | $458,900 | MRED MLS |
| 28 Jul, 2021 | Listed for sale | $458,900 | MRED MLS |
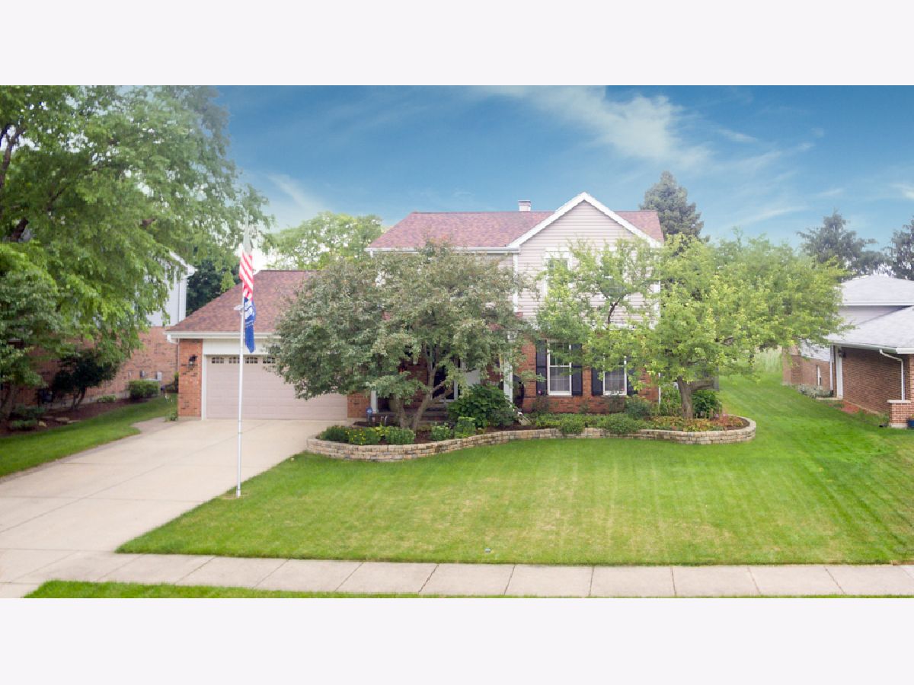



























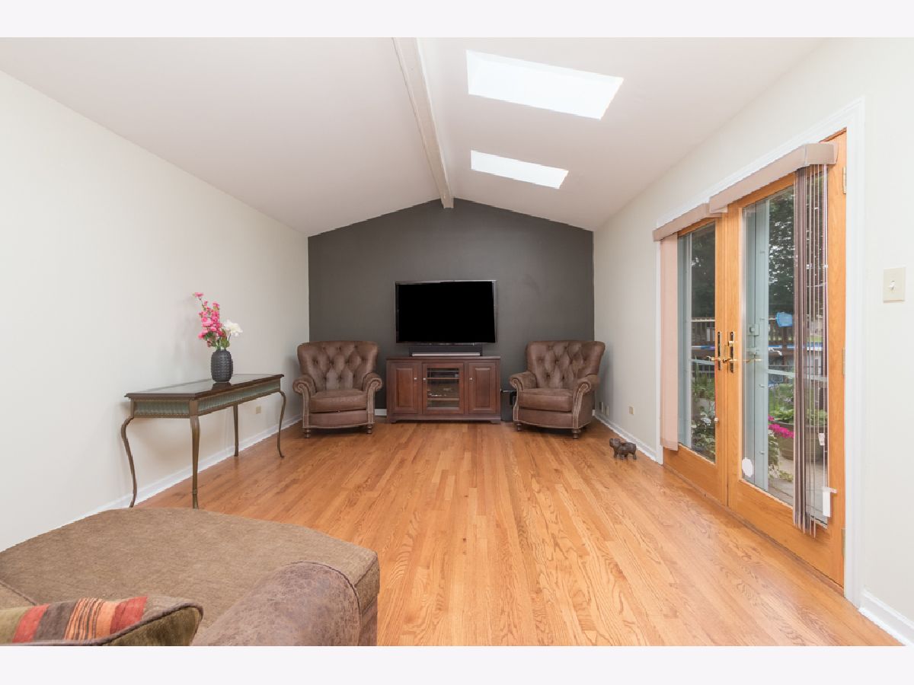


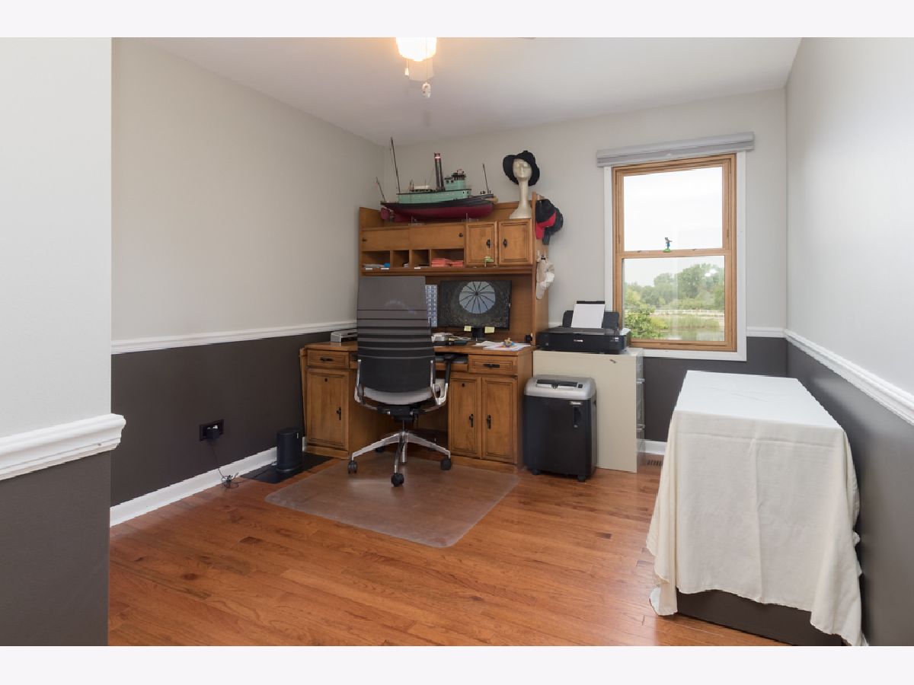
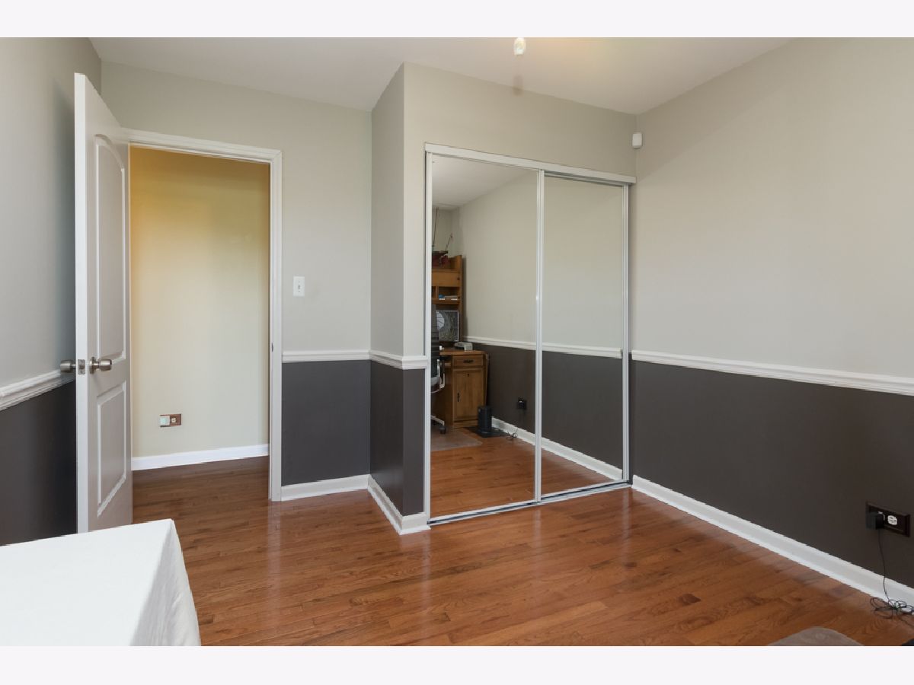




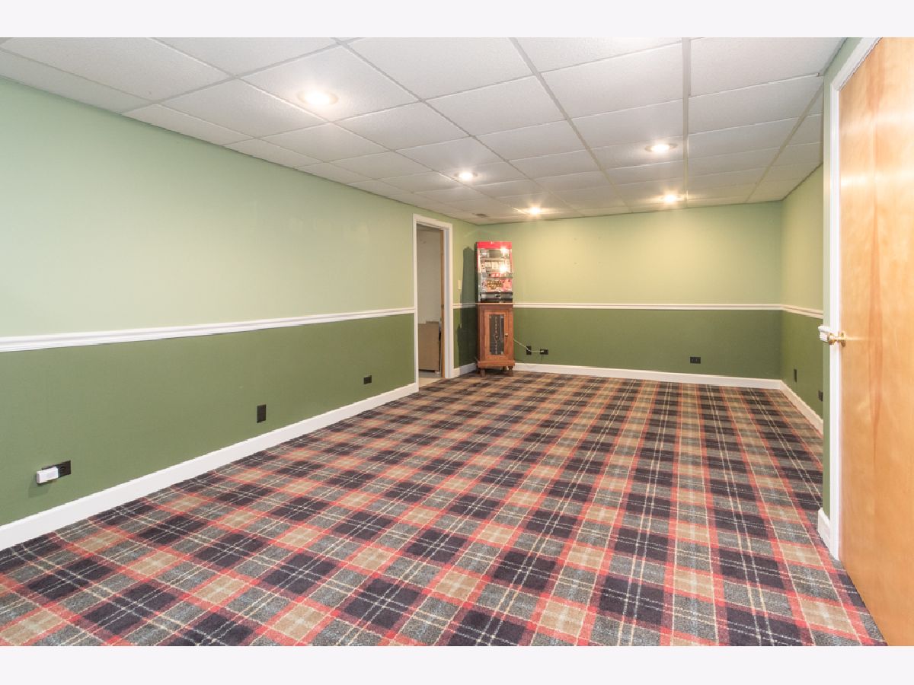


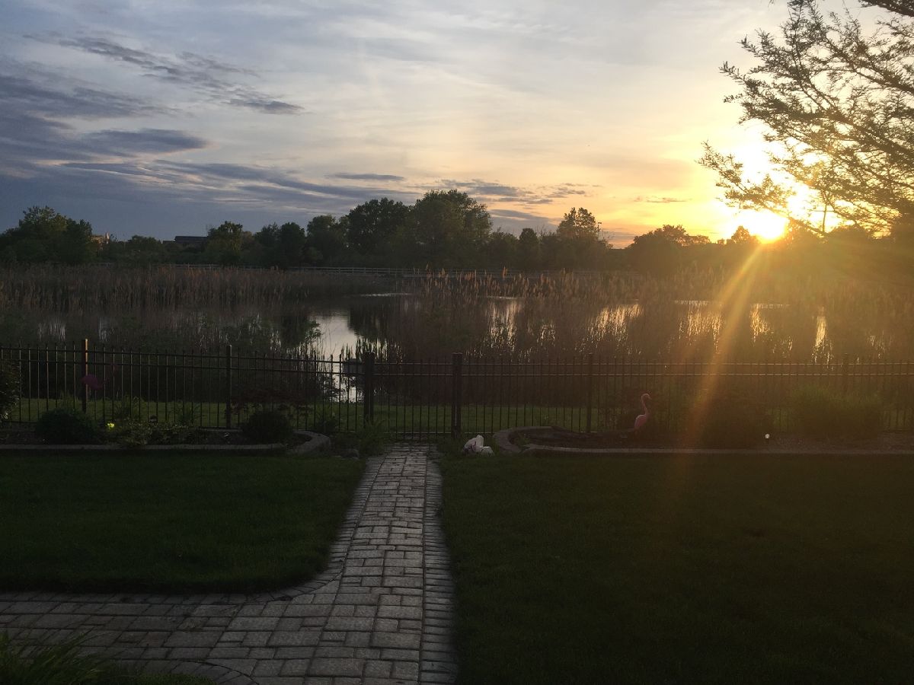
Room Specifics
Total Bedrooms: 4
Bedrooms Above Ground: 4
Bedrooms Below Ground: 0
Dimensions: —
Floor Type: Hardwood
Dimensions: —
Floor Type: Hardwood
Dimensions: —
Floor Type: Wood Laminate
Full Bathrooms: 3
Bathroom Amenities: —
Bathroom in Basement: 0
Rooms: Eating Area,Recreation Room,Workshop,Foyer
Basement Description: Partially Finished
Other Specifics
| 2 | |
| Concrete Perimeter | |
| Concrete | |
| Brick Paver Patio, Storms/Screens | |
| Fenced Yard,Wetlands adjacent,Landscaped,Pond(s),Water View,Sidewalks,Streetlights | |
| 72X125 | |
| Full,Unfinished | |
| Full | |
| Vaulted/Cathedral Ceilings, Skylight(s), Hardwood Floors, Granite Counters, Separate Dining Room | |
| Range, Microwave, Dishwasher, Refrigerator, Washer, Dryer, Disposal, Stainless Steel Appliance(s), Water Purifier Owned | |
| Not in DB | |
| Sidewalks, Street Lights, Street Paved | |
| — | |
| — | |
| — |
Tax History
| Year | Property Taxes |
|---|---|
| 2021 | $6,684 |
Contact Agent
Nearby Similar Homes
Nearby Sold Comparables
Contact Agent
Listing Provided By
Century 21 Affiliated



