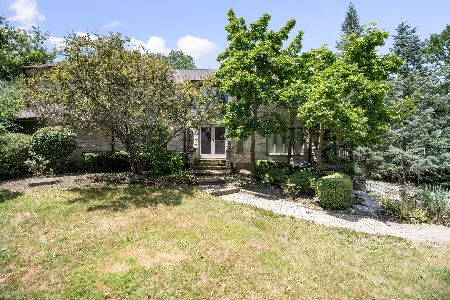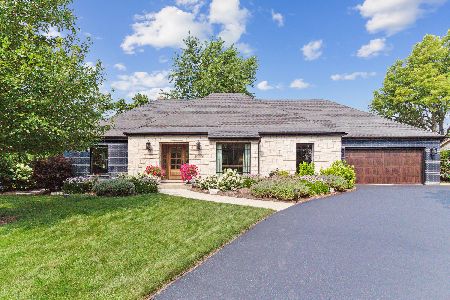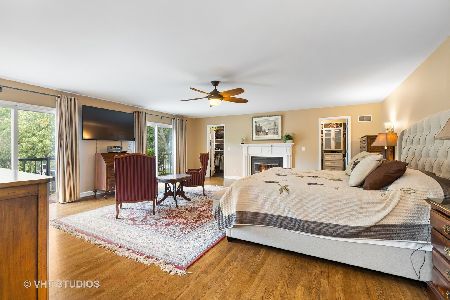10S550 Glenn Drive, Burr Ridge, Illinois 60527
$395,000
|
Sold
|
|
| Status: | Closed |
| Sqft: | 0 |
| Cost/Sqft: | — |
| Beds: | 3 |
| Baths: | 3 |
| Year Built: | — |
| Property Taxes: | $6,249 |
| Days On Market: | 2480 |
| Lot Size: | 0,46 |
Description
Adorable Stone & Cedar 3BR, 2-1/2 bath home with low, low taxes! Living room and dining room have beautiful wood architectural ceiling, wood-burning stone fireplace and bay window. Kitchen totally renovated in 2014 with stainless steel appliances, quartz counters, porcelain backsplash, painted cabinetry and hardwood floor. Butler's pantry with stainless steel bar sink and french door to a beautiful backyard. Family room has a brick double-fireplace (wood-burning) with wood mantle and sliding door to backyard. Master bedroom has 2 double door closets, plantation shutters and bath. 2 additional good sized bedrooms and hallway bathroom. Basement rec room, laundry closet, work room, and plenty of storage space. 2 1/2 car attached garage. Large 102 x 198 foot lot is the perfect setting. Some of the newer updates include: Furnace, A/C Unit, Hot Water Heater & Roof. Approx 2.285 SF of total living space on all floors! Don't miss out!
Property Specifics
| Single Family | |
| — | |
| Bi-Level | |
| — | |
| Partial | |
| — | |
| No | |
| 0.46 |
| Du Page | |
| — | |
| 0 / Not Applicable | |
| None | |
| Lake Michigan | |
| Public Sewer | |
| 10331098 | |
| 1001301013 |
Nearby Schools
| NAME: | DISTRICT: | DISTANCE: | |
|---|---|---|---|
|
Grade School
Anne M Jeans Elementary School |
180 | — | |
|
Middle School
Burr Ridge Middle School |
180 | Not in DB | |
|
High School
Hinsdale South High School |
86 | Not in DB | |
Property History
| DATE: | EVENT: | PRICE: | SOURCE: |
|---|---|---|---|
| 6 Jun, 2019 | Sold | $395,000 | MRED MLS |
| 1 May, 2019 | Under contract | $419,900 | MRED MLS |
| 4 Apr, 2019 | Listed for sale | $419,900 | MRED MLS |
Room Specifics
Total Bedrooms: 3
Bedrooms Above Ground: 3
Bedrooms Below Ground: 0
Dimensions: —
Floor Type: Carpet
Dimensions: —
Floor Type: Carpet
Full Bathrooms: 3
Bathroom Amenities: —
Bathroom in Basement: 0
Rooms: Recreation Room
Basement Description: Partially Finished
Other Specifics
| 2 | |
| Concrete Perimeter | |
| Asphalt | |
| Patio | |
| — | |
| 102 X 198 | |
| — | |
| Full | |
| Bar-Wet, Hardwood Floors | |
| Double Oven, Microwave, Dishwasher, Refrigerator, Washer, Dryer, Disposal, Stainless Steel Appliance(s), Cooktop | |
| Not in DB | |
| — | |
| — | |
| — | |
| Wood Burning |
Tax History
| Year | Property Taxes |
|---|---|
| 2019 | $6,249 |
Contact Agent
Nearby Similar Homes
Nearby Sold Comparables
Contact Agent
Listing Provided By
County Line Properties, Inc.










