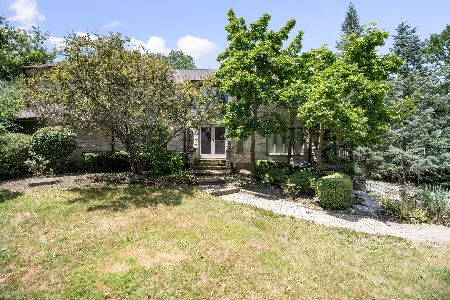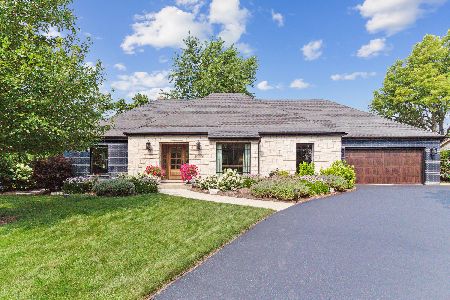10S571 Madison Street, Burr Ridge, Illinois 60527
$455,000
|
Sold
|
|
| Status: | Closed |
| Sqft: | 2,588 |
| Cost/Sqft: | $182 |
| Beds: | 5 |
| Baths: | 4 |
| Year Built: | 1974 |
| Property Taxes: | $8,834 |
| Days On Market: | 1713 |
| Lot Size: | 0,46 |
Description
5 bedroom, 3.5 bath home with wonderful finishes! Updated kitchen cabinets, granite counters, back splash. Hardwood and granite floors throughout 1st fl. Family room with fireplace. Formal living and dining rooms. Four bedrooms on second level, including a large master suite with second fireplace, walk-in closet and remodeled master bath with carrera marble floors, tub surround and vanity counters. Walk-out lower level with additional 1000 sq ft of living space. It's the perfect space for an in-law arrangement - large 5th bedroom with full bath, rec room and sliding doors to patio. Newer Cement siding, exterior roof, windows, furnaces, deck, patio. Agent is related to seller.
Property Specifics
| Single Family | |
| — | |
| — | |
| 1974 | |
| Full,Walkout | |
| — | |
| No | |
| 0.46 |
| Du Page | |
| — | |
| 0 / Not Applicable | |
| None | |
| Lake Michigan | |
| Public Sewer | |
| 11065477 | |
| 1001301006 |
Nearby Schools
| NAME: | DISTRICT: | DISTANCE: | |
|---|---|---|---|
|
Grade School
Anne M Jeans Elementary School |
180 | — | |
|
Middle School
Burr Ridge Middle School |
180 | Not in DB | |
|
High School
Hinsdale South High School |
86 | Not in DB | |
Property History
| DATE: | EVENT: | PRICE: | SOURCE: |
|---|---|---|---|
| 13 Jul, 2009 | Sold | $280,000 | MRED MLS |
| 1 Jun, 2009 | Under contract | $325,000 | MRED MLS |
| — | Last price change | $348,700 | MRED MLS |
| 18 Sep, 2008 | Listed for sale | $348,700 | MRED MLS |
| 27 Aug, 2021 | Sold | $455,000 | MRED MLS |
| 13 Jun, 2021 | Under contract | $470,000 | MRED MLS |
| — | Last price change | $472,000 | MRED MLS |
| 10 May, 2021 | Listed for sale | $475,000 | MRED MLS |
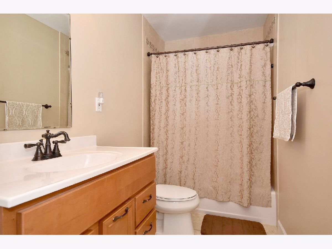
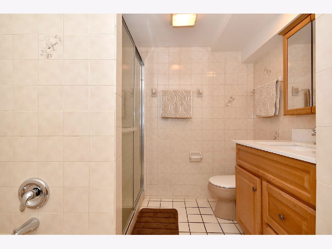
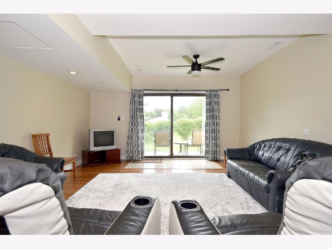
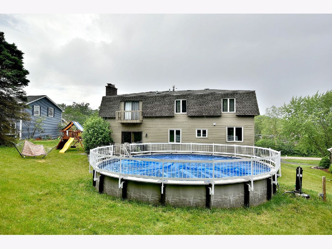
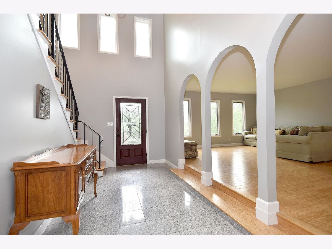
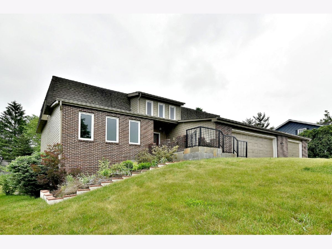
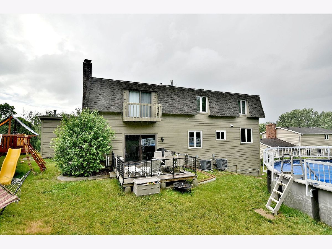
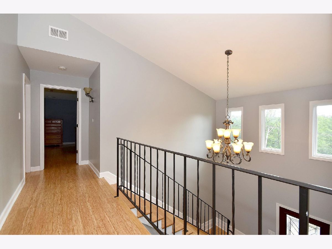
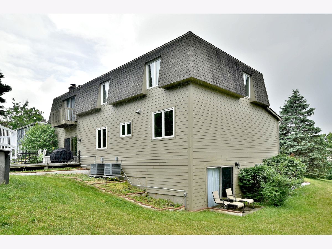
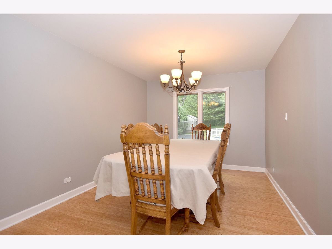
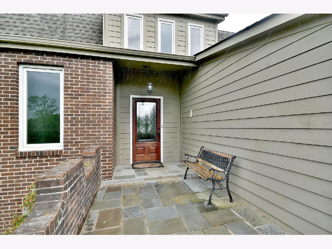
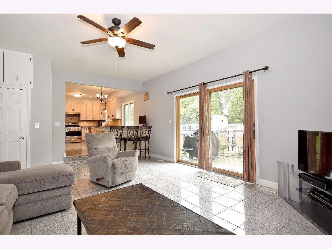
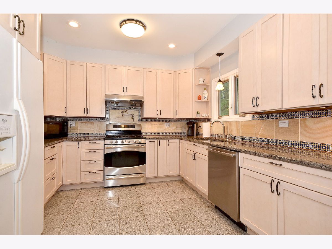
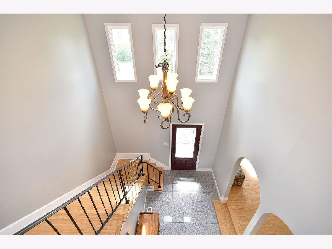
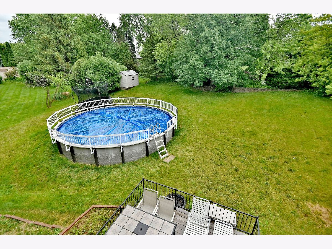
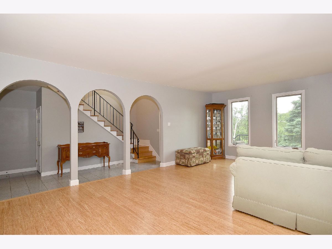
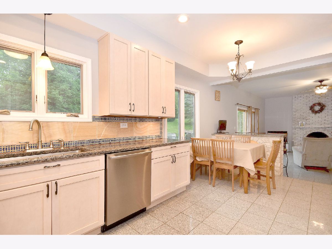
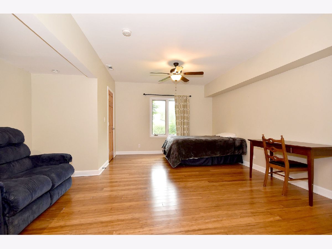
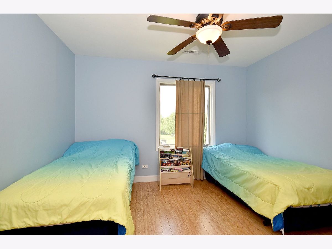
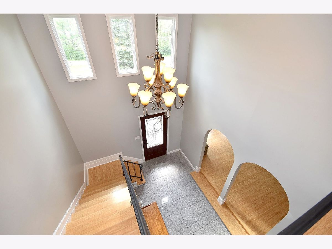
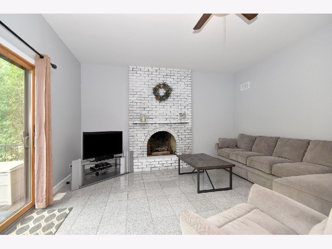
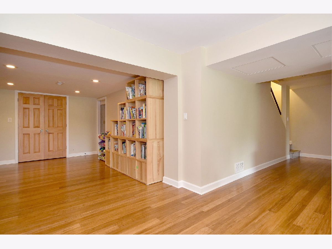
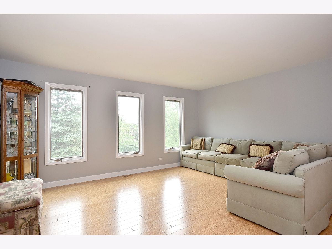
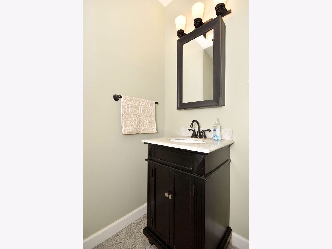
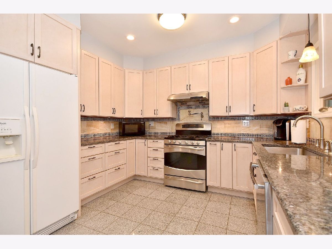
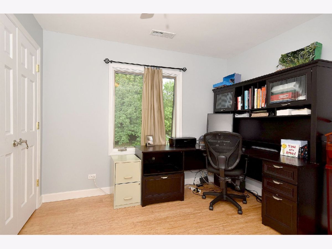
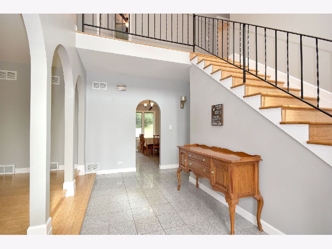
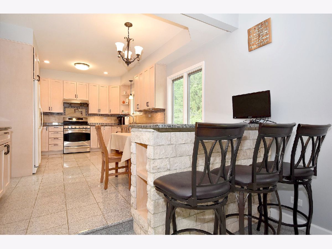
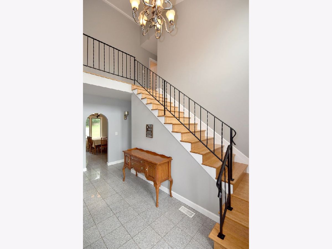
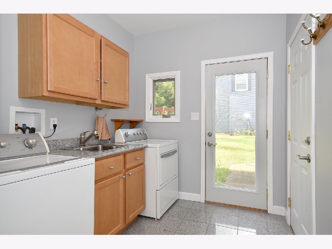
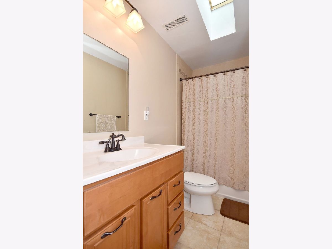
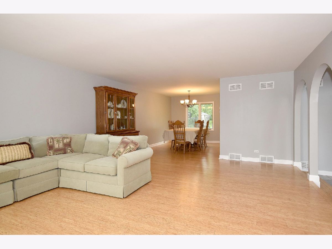
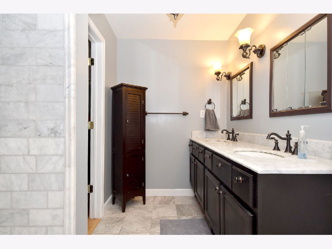
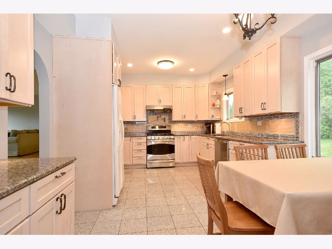
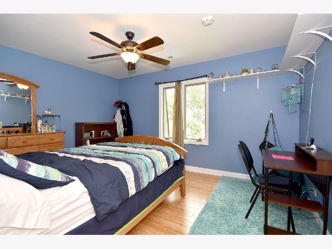
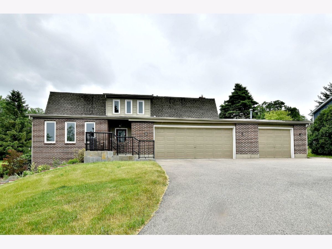
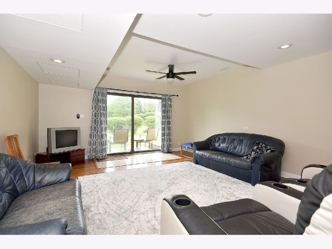
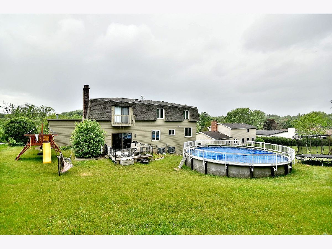
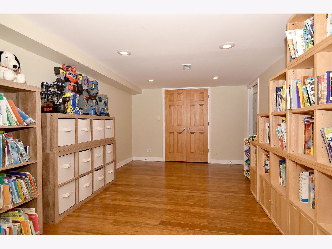
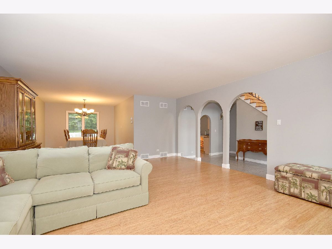
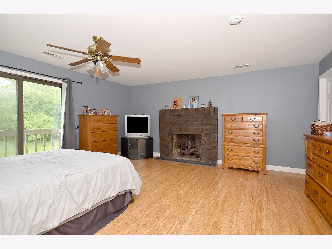
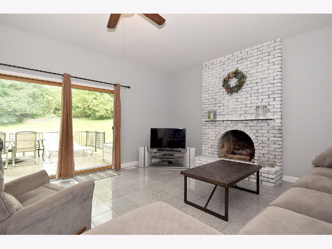
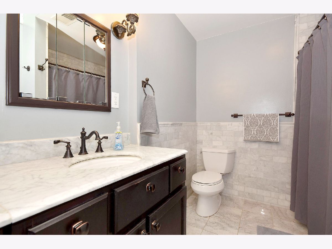
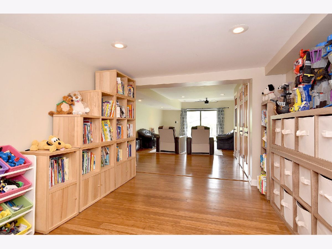
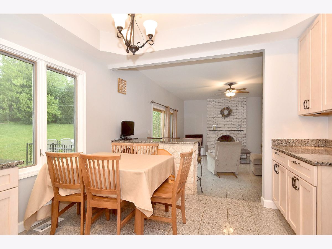
Room Specifics
Total Bedrooms: 5
Bedrooms Above Ground: 5
Bedrooms Below Ground: 0
Dimensions: —
Floor Type: Hardwood
Dimensions: —
Floor Type: Hardwood
Dimensions: —
Floor Type: Hardwood
Dimensions: —
Floor Type: —
Full Bathrooms: 4
Bathroom Amenities: Double Sink,Soaking Tub
Bathroom in Basement: 1
Rooms: Bedroom 5,Recreation Room,Foyer,Deck
Basement Description: Finished
Other Specifics
| 3 | |
| — | |
| Asphalt | |
| Balcony, Deck, Patio, Porch, Above Ground Pool | |
| — | |
| 102X198 | |
| — | |
| Full | |
| Vaulted/Cathedral Ceilings, Skylight(s), Hardwood Floors, Wood Laminate Floors, In-Law Arrangement, First Floor Laundry | |
| Range, Dishwasher, Refrigerator, Washer, Dryer, Disposal, Range Hood | |
| Not in DB | |
| Park | |
| — | |
| — | |
| Gas Log |
Tax History
| Year | Property Taxes |
|---|---|
| 2009 | $7,282 |
| 2021 | $8,834 |
Contact Agent
Nearby Similar Homes
Contact Agent
Listing Provided By
L.W. Reedy Real Estate

