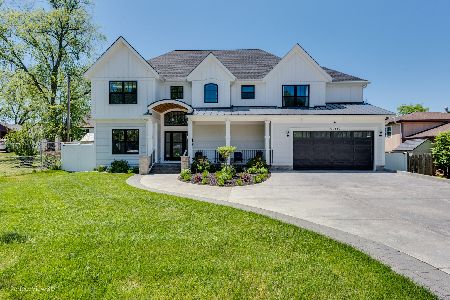10S730 Jackson Street, Burr Ridge, Illinois 60527
$417,500
|
Sold
|
|
| Status: | Closed |
| Sqft: | 4,962 |
| Cost/Sqft: | $86 |
| Beds: | 4 |
| Baths: | 4 |
| Year Built: | 1980 |
| Property Taxes: | $8,767 |
| Days On Market: | 2330 |
| Lot Size: | 0,75 |
Description
This home features a scenic & peaceful setting on wooded professionally landscaped .75 acre lot. Gracious living & dining rm w/ crown molding. Kitchen includes updated cabinetry, granite counters, double oven & wood panel refrigerator. Open concept breakfast rm flows from kitchen to family rm w/ fireplace into the two story sun/screen rm w/ circular stairway. The large laundry/mud rm includes a washer, dryer & closet w/ access to the 2 1/2 car attached garage. There are 4 bedrooms upstairs w/ ample closet space. The master suite includes crown molding, dual walk in closets, Master Bath w/ separate vanities, whirlpool tub & separate shower. Full walk out BSMT provides a large storage area, office w/ French doors & access to your amazing back yard, bar area & recreation room that flows into the 2 story sun/screen room. The home also includes 2 furnaces & AC units w/ 4 zones, central vacuum, intercom system, in ground sprinklers (on a private well), w/ public sewer & Lake MI water.
Property Specifics
| Single Family | |
| — | |
| Traditional | |
| 1980 | |
| Walkout | |
| CUSTOM | |
| No | |
| 0.75 |
| Du Page | |
| — | |
| — / Not Applicable | |
| None | |
| Lake Michigan,Private Well | |
| Public Sewer | |
| 10506739 | |
| 1002305006 |
Nearby Schools
| NAME: | DISTRICT: | DISTANCE: | |
|---|---|---|---|
|
Grade School
Anne M Jeans Elementary School |
180 | — | |
|
Middle School
Burr Ridge Middle School |
180 | Not in DB | |
|
High School
Hinsdale South High School |
86 | Not in DB | |
Property History
| DATE: | EVENT: | PRICE: | SOURCE: |
|---|---|---|---|
| 24 Oct, 2019 | Sold | $417,500 | MRED MLS |
| 25 Sep, 2019 | Under contract | $424,900 | MRED MLS |
| — | Last price change | $440,000 | MRED MLS |
| 4 Sep, 2019 | Listed for sale | $440,000 | MRED MLS |
Room Specifics
Total Bedrooms: 4
Bedrooms Above Ground: 4
Bedrooms Below Ground: 0
Dimensions: —
Floor Type: Carpet
Dimensions: —
Floor Type: Carpet
Dimensions: —
Floor Type: Carpet
Full Bathrooms: 4
Bathroom Amenities: Separate Shower,Double Sink
Bathroom in Basement: 1
Rooms: Den,Recreation Room
Basement Description: Finished
Other Specifics
| 2 | |
| Concrete Perimeter | |
| Asphalt,Circular | |
| Deck, Patio, Dog Run | |
| Wooded | |
| 175X204X203X146 | |
| Unfinished | |
| Full | |
| Vaulted/Cathedral Ceilings | |
| Range, Microwave, Dishwasher, Refrigerator, Washer, Dryer | |
| Not in DB | |
| Street Paved | |
| — | |
| — | |
| Wood Burning, Gas Log |
Tax History
| Year | Property Taxes |
|---|---|
| 2019 | $8,767 |
Contact Agent
Nearby Similar Homes
Nearby Sold Comparables
Contact Agent
Listing Provided By
Compass










