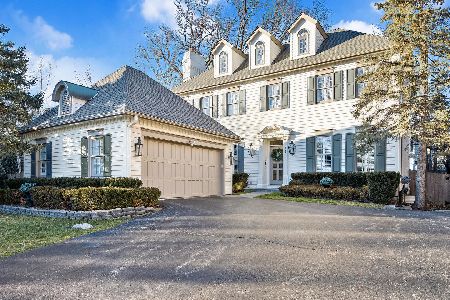11 4th Street, Hinsdale, Illinois 60521
$1,175,000
|
Sold
|
|
| Status: | Closed |
| Sqft: | 5,722 |
| Cost/Sqft: | $227 |
| Beds: | 4 |
| Baths: | 5 |
| Year Built: | 1991 |
| Property Taxes: | $17,111 |
| Days On Market: | 2178 |
| Lot Size: | 0,25 |
Description
Fantastic in-town location! This charming Colonial home was recently updated from top to bottom. It has 4 levels of comfortable living! Extensive millwork throughout, 4 fireplaces, 1st floor office, and attached 2-car garage are just some of the special features of this home. The new chef's kitchen boasts white custom cabinetry, high end appliances, and calcutta marble counter-tops. There are four bedrooms on the 2nd floor with hardwood floors and good sized closets. The lower level is great for entertaining with a recreation space, bar, office and playroom. The private paver patio and newly landscaped yard make a serene outdoor living space. Walk to town, train, park & schools.
Property Specifics
| Single Family | |
| — | |
| Colonial | |
| 1991 | |
| Full | |
| — | |
| No | |
| 0.25 |
| Du Page | |
| — | |
| — / Not Applicable | |
| None | |
| Lake Michigan | |
| Sewer-Storm | |
| 10627465 | |
| 0912131007 |
Nearby Schools
| NAME: | DISTRICT: | DISTANCE: | |
|---|---|---|---|
|
Grade School
Oak Elementary School |
181 | — | |
|
Middle School
Hinsdale Middle School |
181 | Not in DB | |
|
High School
Hinsdale Central High School |
86 | Not in DB | |
Property History
| DATE: | EVENT: | PRICE: | SOURCE: |
|---|---|---|---|
| 29 May, 2020 | Sold | $1,175,000 | MRED MLS |
| 28 Apr, 2020 | Under contract | $1,299,000 | MRED MLS |
| 4 Feb, 2020 | Listed for sale | $1,299,000 | MRED MLS |
| 10 Apr, 2023 | Sold | $1,600,000 | MRED MLS |
| 21 Feb, 2023 | Under contract | $1,599,900 | MRED MLS |
| 11 Feb, 2023 | Listed for sale | $1,599,900 | MRED MLS |
Room Specifics
Total Bedrooms: 4
Bedrooms Above Ground: 4
Bedrooms Below Ground: 0
Dimensions: —
Floor Type: Hardwood
Dimensions: —
Floor Type: Hardwood
Dimensions: —
Floor Type: Hardwood
Full Bathrooms: 5
Bathroom Amenities: Separate Shower,Double Sink
Bathroom in Basement: 1
Rooms: Bonus Room,Breakfast Room,Library,Recreation Room,Game Room,Other Room
Basement Description: Finished
Other Specifics
| 2 | |
| Concrete Perimeter | |
| Asphalt | |
| Brick Paver Patio, Storms/Screens | |
| Fenced Yard,Landscaped | |
| 65X166 | |
| Dormer,Finished,Interior Stair | |
| Full | |
| Hardwood Floors, First Floor Laundry, Walk-In Closet(s) | |
| Range, Microwave, Dishwasher, High End Refrigerator, Freezer, Washer, Dryer, Disposal, Wine Refrigerator | |
| Not in DB | |
| Curbs, Sidewalks, Street Lights, Street Paved | |
| — | |
| — | |
| Gas Log, Gas Starter |
Tax History
| Year | Property Taxes |
|---|---|
| 2020 | $17,111 |
| 2023 | $20,114 |
Contact Agent
Nearby Similar Homes
Nearby Sold Comparables
Contact Agent
Listing Provided By
Berkshire Hathaway HomeServices Chicago








