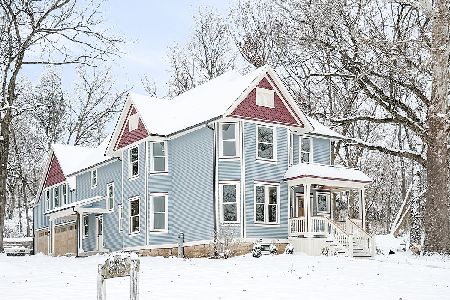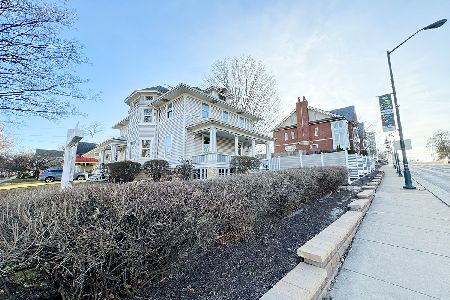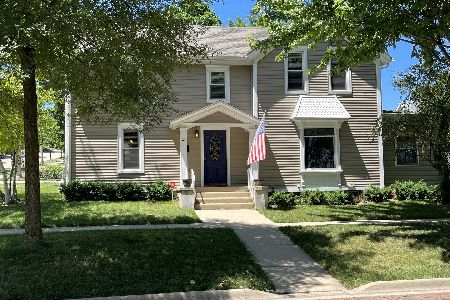11 4th Street, St Charles, Illinois 60174
$350,000
|
Sold
|
|
| Status: | Closed |
| Sqft: | 2,476 |
| Cost/Sqft: | $141 |
| Beds: | 3 |
| Baths: | 2 |
| Year Built: | 1875 |
| Property Taxes: | $7,117 |
| Days On Market: | 1540 |
| Lot Size: | 0,20 |
Description
Terrific Value In Downtown St Charles. Charming Limestone English Style Home Abounding With Character and Located on Last Brick Street In The Area. Your Chance to Live Within Walking Distance of Quaint Downtown St Charles. The Enclosed Wrap Around Front Porch Welcomes You Home. Large Inviting Family Room With Majestic Wood Burning Fireplace and Extra Deep Picture Window. Formal Dining Room With Bullseye Trimmed Windows. Nice Living Room and Office Area With Newer Sliding Glass Door Leads to Covered Stamped Concrete Patio Overlooking Beautiful and Private Backyard. Perfect Spot For Entertaining. Large Country Kitchen With Stainless Steel Appliances, Hardwood Floor and Nice Breakfast Area with Sliding Glass Door Leading to Back Yard. Cute 1/2 Bath and 2nd Enclosed Porch Round Out the First Floor. All Bedrooms Offer Ample Closet Space. Updated Main Bath. Large and Convenient 2nd Floor Laundry. High Efficiency Furnace. Oversized 2.5 Car Garage with Dedicated Electric Service and Large Walk Up Attic For Great Storage. Stamped Concrete Driveway. Terrific Location. Walking Distance to Everything Including Restaurants, Shopping, Parks, Schools and The Fox River. Once You See This Home You Will Love This Home!
Property Specifics
| Single Family | |
| — | |
| English | |
| 1875 | |
| Partial | |
| ENGLISH 2-STORY | |
| No | |
| 0.2 |
| Kane | |
| — | |
| — / Not Applicable | |
| None | |
| Public | |
| Public Sewer, Sewer-Storm | |
| 11263444 | |
| 0934103003 |
Property History
| DATE: | EVENT: | PRICE: | SOURCE: |
|---|---|---|---|
| 18 Jan, 2022 | Sold | $350,000 | MRED MLS |
| 24 Nov, 2021 | Under contract | $350,000 | MRED MLS |
| 4 Nov, 2021 | Listed for sale | $350,000 | MRED MLS |

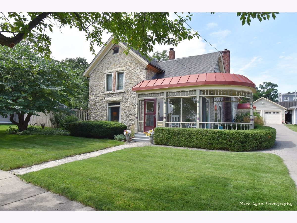
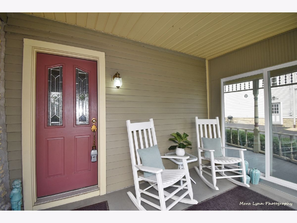
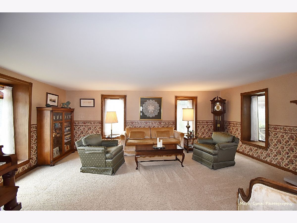
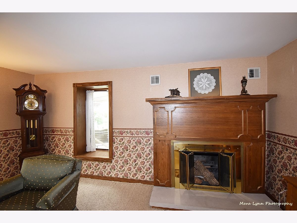
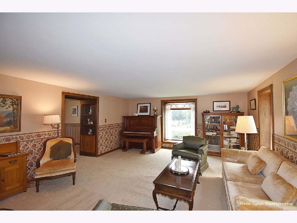
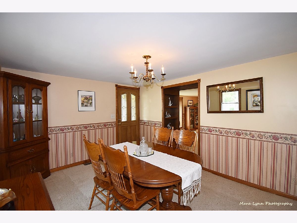
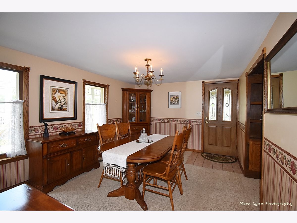
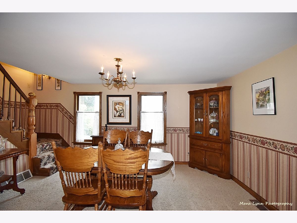
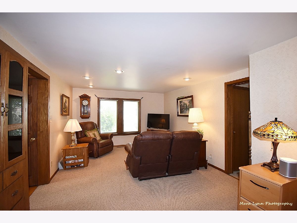
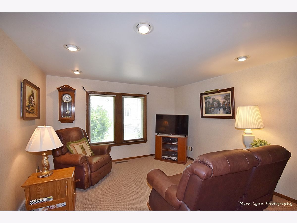
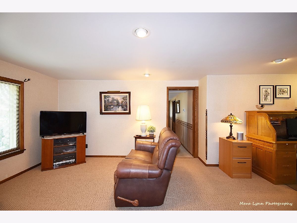
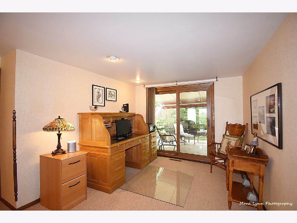
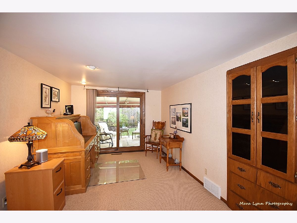
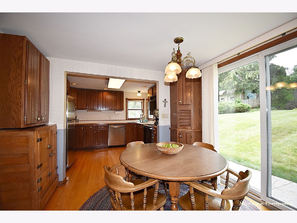
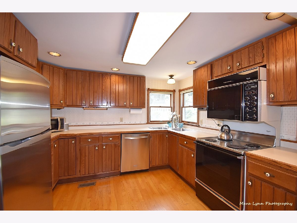
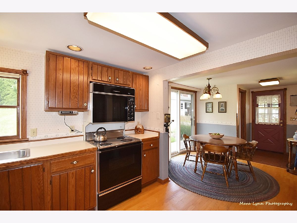
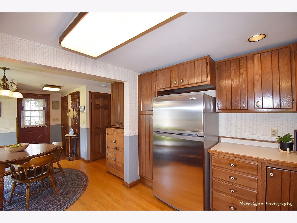
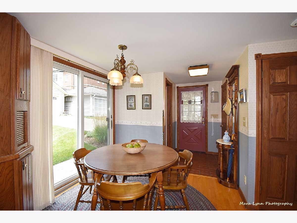
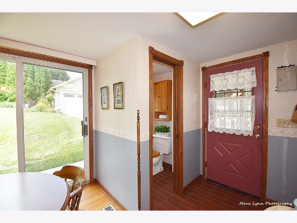
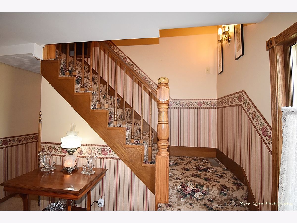
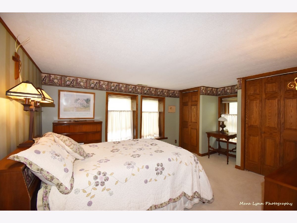
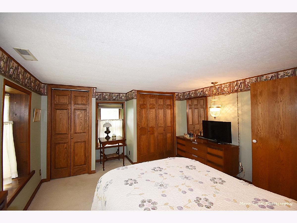
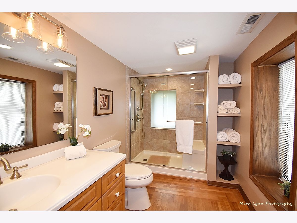
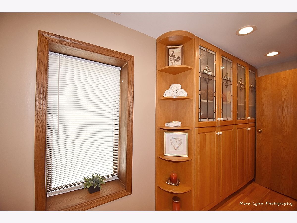
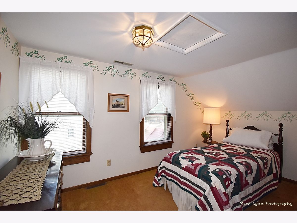
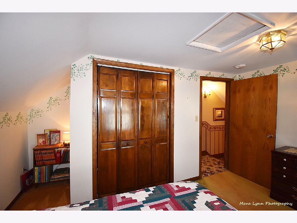
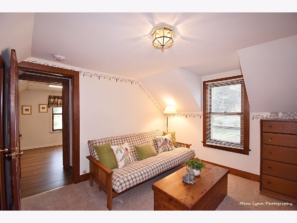
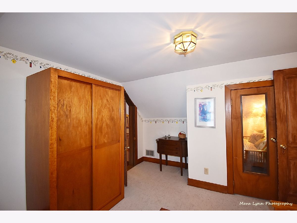
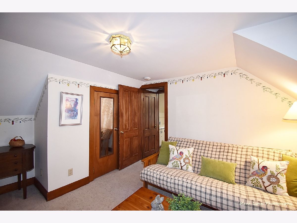
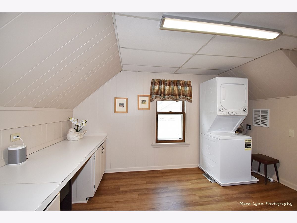
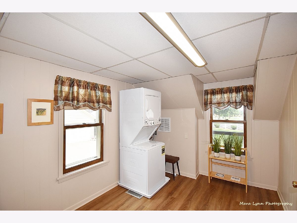
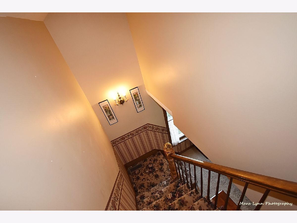
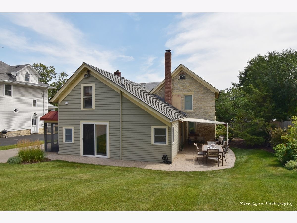
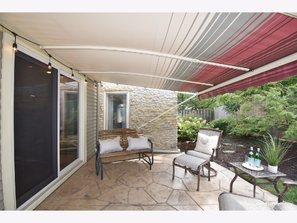
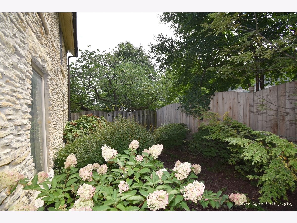
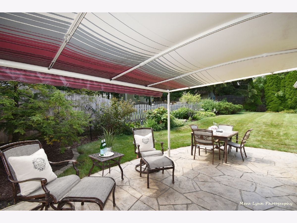
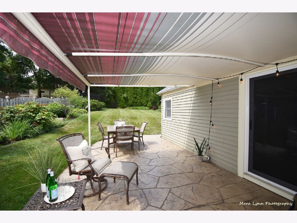
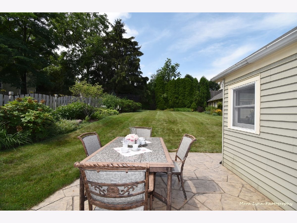
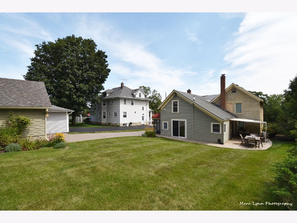
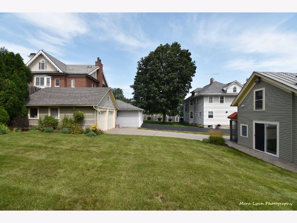
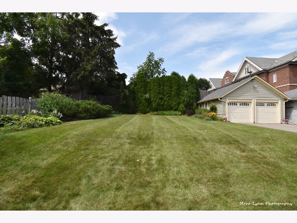
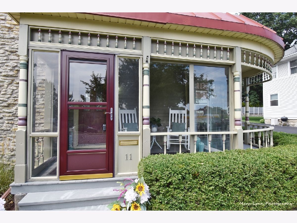
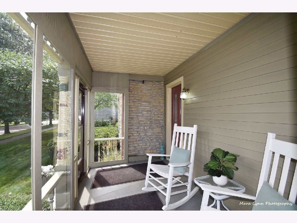
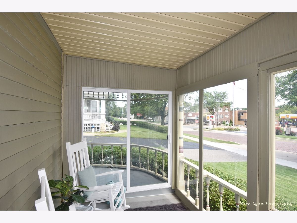
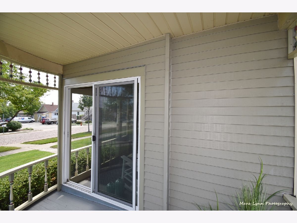
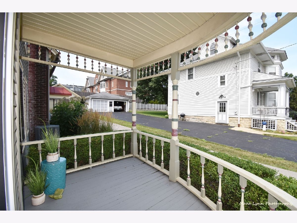
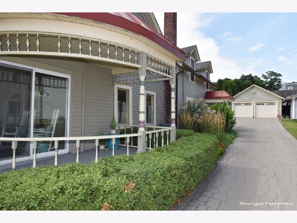
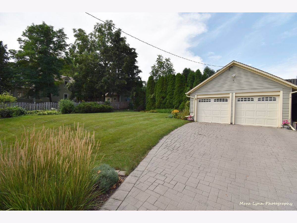
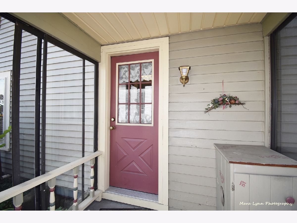
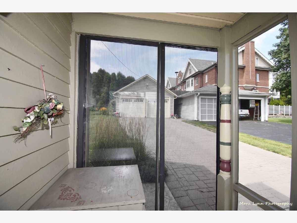
Room Specifics
Total Bedrooms: 3
Bedrooms Above Ground: 3
Bedrooms Below Ground: 0
Dimensions: —
Floor Type: Carpet
Dimensions: —
Floor Type: Carpet
Full Bathrooms: 2
Bathroom Amenities: —
Bathroom in Basement: 0
Rooms: Eating Area,Office,Enclosed Porch,Screened Porch
Basement Description: Unfinished
Other Specifics
| 2.5 | |
| — | |
| Concrete | |
| Patio, Porch, Porch Screened, Stamped Concrete Patio, Storms/Screens | |
| Mature Trees,Sidewalks,Streetlights | |
| 66X132 | |
| Unfinished | |
| None | |
| Hardwood Floors, Second Floor Laundry, Built-in Features, Some Carpeting, Some Wood Floors, Separate Dining Room, Some Wall-To-Wall Cp | |
| Range, Microwave, Dishwasher, Refrigerator, Washer, Dryer, Disposal, Stainless Steel Appliance(s) | |
| Not in DB | |
| — | |
| — | |
| — | |
| Wood Burning, Attached Fireplace Doors/Screen, Masonry |
Tax History
| Year | Property Taxes |
|---|---|
| 2022 | $7,117 |
Contact Agent
Nearby Similar Homes
Nearby Sold Comparables
Contact Agent
Listing Provided By
Keller Williams Inspire - Geneva


