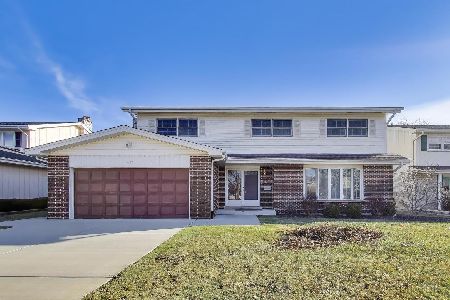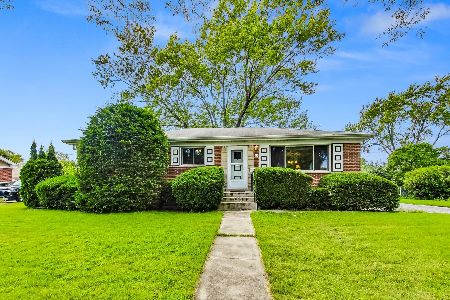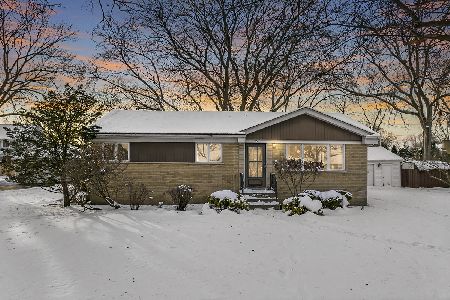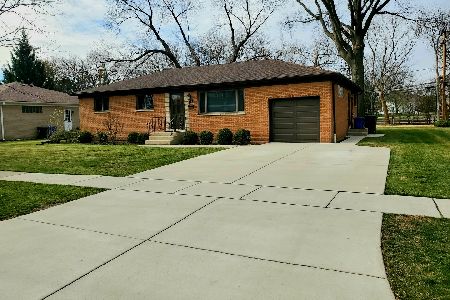11 Audrey Lane, Mount Prospect, Illinois 60056
$390,000
|
Sold
|
|
| Status: | Closed |
| Sqft: | 1,107 |
| Cost/Sqft: | $343 |
| Beds: | 3 |
| Baths: | 2 |
| Year Built: | 1957 |
| Property Taxes: | $8,100 |
| Days On Market: | 1694 |
| Lot Size: | 0,23 |
Description
Absolutely gorgeous & updated with a fabulous fresh modern look, you will love to entertain in this open & airy Ranch home. Solid brick with 2200 livable sq ft., 3 bedrms, 2 beautiful updated baths, full fin bsmt rec rm, office, bonus rm & cedar lined closet. Kitchen features Quartz counters, stainless steel appls, breakfast bar & hardwood floors that lead into living room. Lots of natural light there with a bay window, all other windows, doors, & gutters are new. & Huge backyard in this sought after neighborhood & excellent schools you will be proud to call this home your own!
Property Specifics
| Single Family | |
| — | |
| Ranch | |
| 1957 | |
| Full | |
| — | |
| No | |
| 0.23 |
| Cook | |
| — | |
| 0 / Not Applicable | |
| None | |
| Lake Michigan | |
| Public Sewer | |
| 11120887 | |
| 08102140060000 |
Nearby Schools
| NAME: | DISTRICT: | DISTANCE: | |
|---|---|---|---|
|
Grade School
Fairview Elementary School |
57 | — | |
|
Middle School
Lincoln Junior High School |
57 | Not in DB | |
|
High School
Prospect High School |
214 | Not in DB | |
Property History
| DATE: | EVENT: | PRICE: | SOURCE: |
|---|---|---|---|
| 16 Jul, 2021 | Sold | $390,000 | MRED MLS |
| 18 Jun, 2021 | Under contract | $379,900 | MRED MLS |
| 15 Jun, 2021 | Listed for sale | $379,900 | MRED MLS |
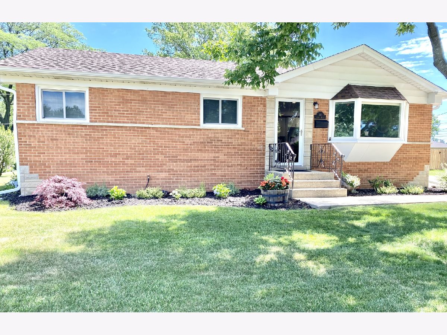
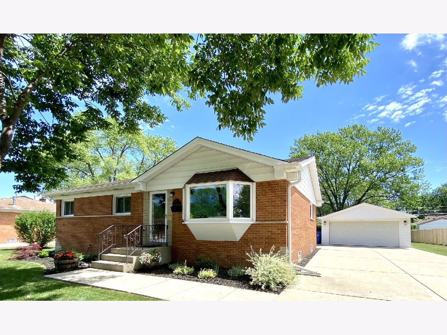
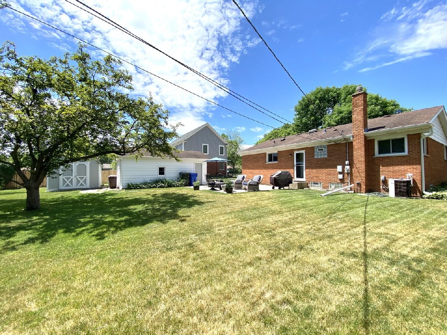
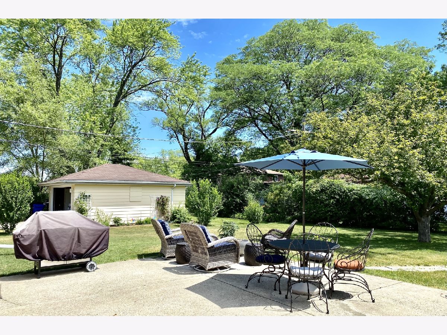
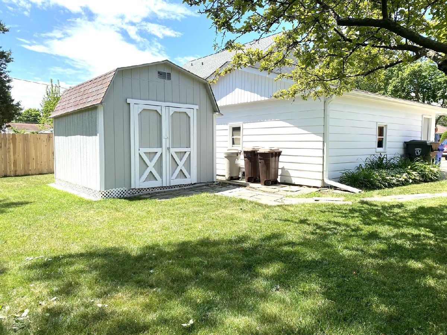
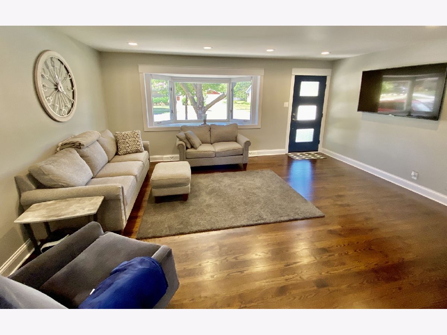
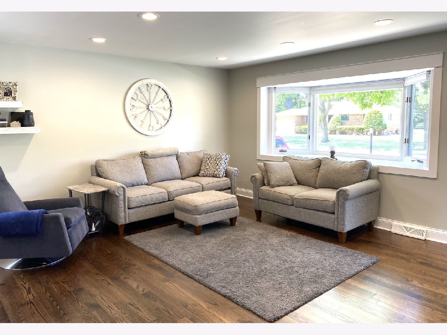
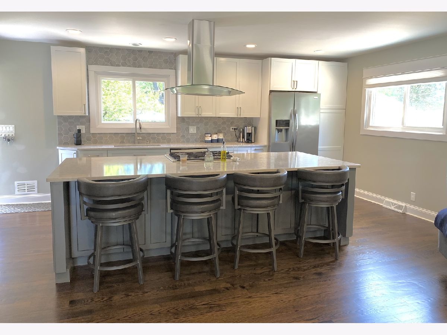
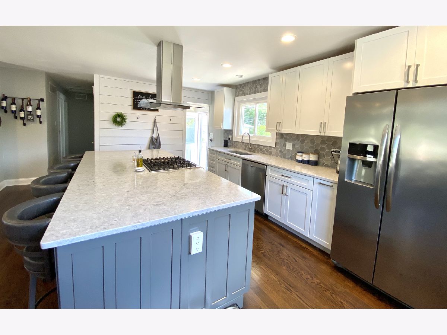
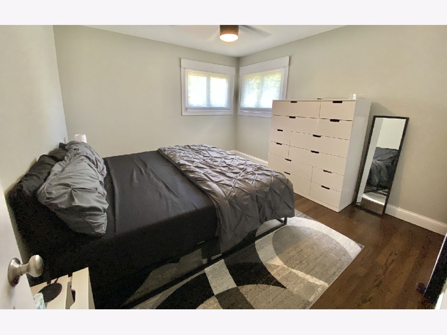
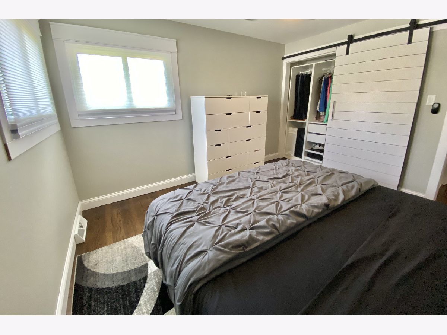
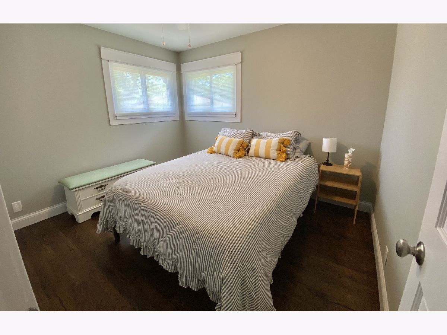
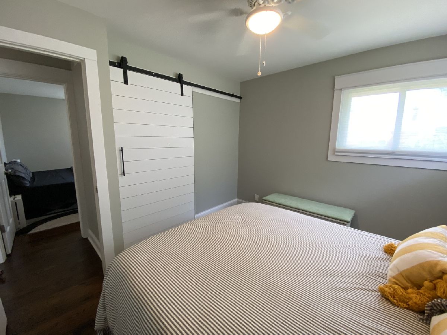
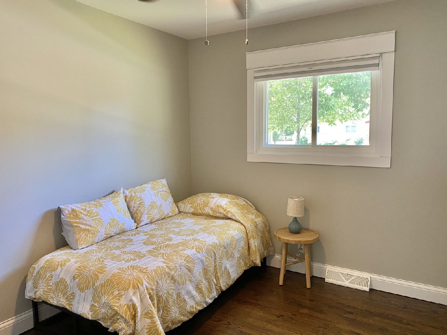
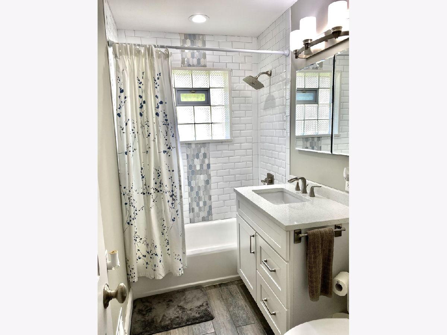
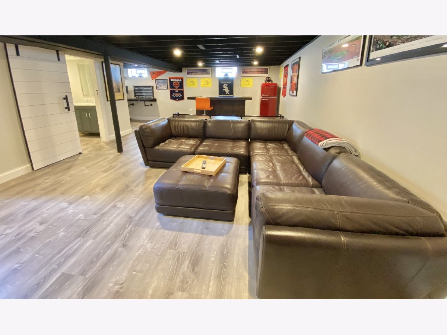
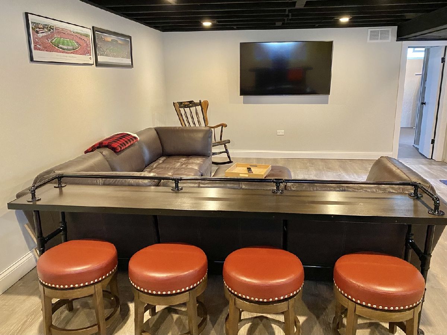
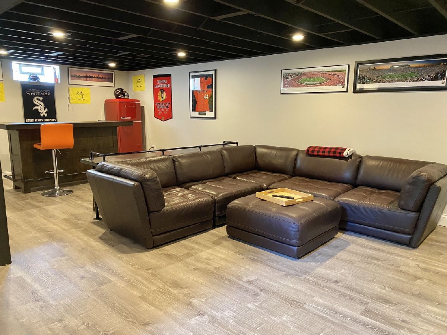
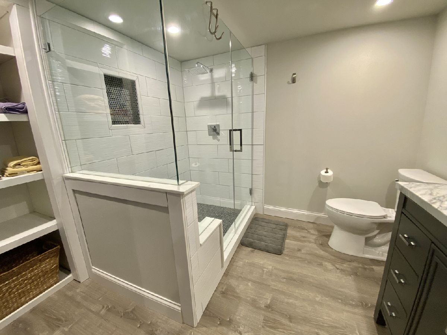
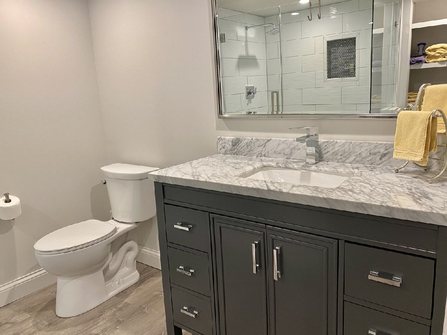
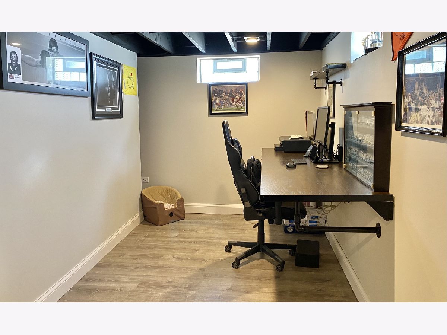
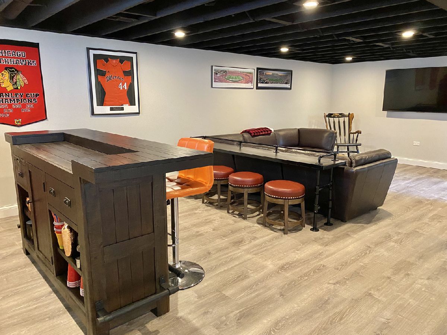
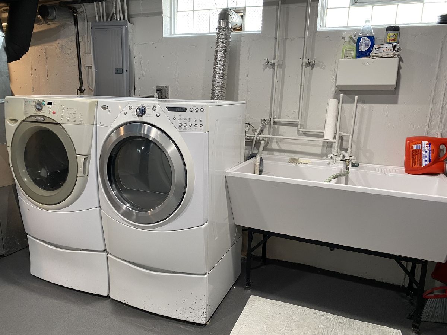
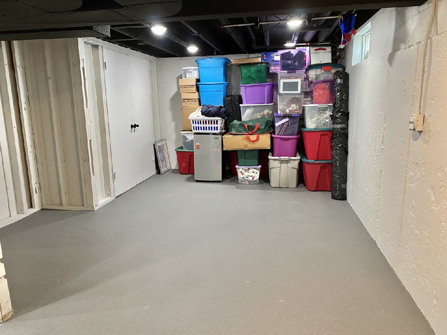
Room Specifics
Total Bedrooms: 3
Bedrooms Above Ground: 3
Bedrooms Below Ground: 0
Dimensions: —
Floor Type: Hardwood
Dimensions: —
Floor Type: Hardwood
Full Bathrooms: 2
Bathroom Amenities: —
Bathroom in Basement: 1
Rooms: Recreation Room,Office,Bonus Room
Basement Description: Finished
Other Specifics
| 2 | |
| — | |
| Concrete | |
| Outdoor Grill | |
| — | |
| 122X82 | |
| — | |
| None | |
| Hardwood Floors, Wood Laminate Floors, Open Floorplan | |
| Range, Dishwasher, Refrigerator, Washer, Dryer, Disposal, Stainless Steel Appliance(s) | |
| Not in DB | |
| — | |
| — | |
| — | |
| — |
Tax History
| Year | Property Taxes |
|---|---|
| 2021 | $8,100 |
Contact Agent
Nearby Similar Homes
Nearby Sold Comparables
Contact Agent
Listing Provided By
Century 21 Roberts & Andrews



