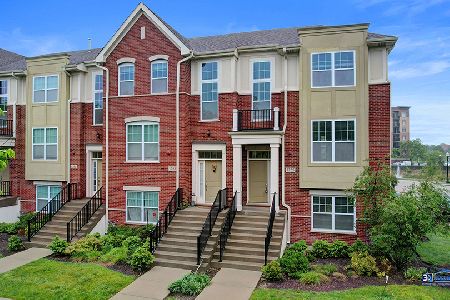11 Beaconsfield Court, Lincolnshire, Illinois 60069
$415,000
|
Sold
|
|
| Status: | Closed |
| Sqft: | 2,846 |
| Cost/Sqft: | $160 |
| Beds: | 3 |
| Baths: | 3 |
| Year Built: | 2004 |
| Property Taxes: | $13,333 |
| Days On Market: | 1985 |
| Lot Size: | 0,00 |
Description
Lincolnshire's finest end unit townhome, backing to woods, tucked into a quiet cul-de-sac in the highly sought after Beaconsfield community. Open floorplan with recessed lighting, white designer doors and trim, upgraded fixtures & decorator touches. Light, bright, open Living Room with walls of windows & marble fireplace surround with custom mantle. Open Formal Dining room with decorator fixture, crown molding & access to large balcony. Gorgeous views from the eat in kitchen with large island and 42" cabinets (some with glass inserts) stainless steel appliances, built in oven & gas cook top, built in microwave, dishwasher, wine/beverage cooler & pantry closet. Kitchen opens to family room with recessed lighting and views of wooded backyard. Master suite with huge walk-in closet & luxury private master bath with oversize Kohler soaker tub & separate clear glass shower, dual sinks and large vanity counter. Generous sized 2nd bedroom with walk in closet & built in custom organizers, plush neutral carpet, ceiling fan/light. 3rd bedroom/Study with custom built ins. Impeccable 2nd full bath with ceramic tile floor and tub surround. Additional Guest 1/2 bath powder room. Full finished basement with playroom & rec room with bar area, neutral carpeting. New basement workroom with workbench and extra storage. Main level laundry room offers LG front load washer & the infamous Maytag Valet dryer. Large 2 car attached garage. Private location rare end unit townhouse that lives like a single family home with nearly 3850 sq ft living space including the basement. Relax and enjoy Maintenance free living. Close to Metra, shopping, library & Award winning Stevenson High School district 125. Lincolnshire elementary school district 103. Move in ready!
Property Specifics
| Condos/Townhomes | |
| 1 | |
| — | |
| 2004 | |
| Full | |
| DEVON | |
| No | |
| — |
| Lake | |
| Beaconfield | |
| 502 / Monthly | |
| Insurance,Exterior Maintenance,Lawn Care,Scavenger,Snow Removal | |
| Lake Michigan | |
| Public Sewer | |
| 10863391 | |
| 15153031040000 |
Nearby Schools
| NAME: | DISTRICT: | DISTANCE: | |
|---|---|---|---|
|
Grade School
Laura B Sprague School |
103 | — | |
|
Middle School
Daniel Wright Junior High School |
103 | Not in DB | |
|
High School
Adlai E Stevenson High School |
125 | Not in DB | |
|
Alternate Elementary School
Half Day School |
— | Not in DB | |
Property History
| DATE: | EVENT: | PRICE: | SOURCE: |
|---|---|---|---|
| 28 Mar, 2018 | Sold | $440,000 | MRED MLS |
| 29 Jan, 2018 | Under contract | $465,000 | MRED MLS |
| — | Last price change | $475,000 | MRED MLS |
| 26 Sep, 2017 | Listed for sale | $475,000 | MRED MLS |
| 15 Mar, 2021 | Sold | $415,000 | MRED MLS |
| 19 Jan, 2021 | Under contract | $455,000 | MRED MLS |
| — | Last price change | $475,000 | MRED MLS |
| 18 Sep, 2020 | Listed for sale | $475,000 | MRED MLS |
| 30 Jan, 2026 | Sold | $530,000 | MRED MLS |
| 7 Nov, 2025 | Under contract | $560,000 | MRED MLS |
| 30 Oct, 2025 | Listed for sale | $560,000 | MRED MLS |
| 8 Feb, 2026 | Listed for sale | $0 | MRED MLS |
Room Specifics
Total Bedrooms: 3
Bedrooms Above Ground: 3
Bedrooms Below Ground: 0
Dimensions: —
Floor Type: Carpet
Dimensions: —
Floor Type: Carpet
Full Bathrooms: 3
Bathroom Amenities: —
Bathroom in Basement: 0
Rooms: Foyer,Eating Area,Recreation Room,Walk In Closet,Balcony/Porch/Lanai,Workshop
Basement Description: Finished,Rec/Family Area,Storage Space
Other Specifics
| 2 | |
| Concrete Perimeter | |
| Asphalt | |
| Balcony, Storms/Screens, End Unit | |
| Common Grounds,Cul-De-Sac,Landscaped,Wooded,Backs to Trees/Woods | |
| COMMON | |
| — | |
| Full | |
| Bar-Dry, Wood Laminate Floors, First Floor Laundry, Laundry Hook-Up in Unit, Storage, Built-in Features, Walk-In Closet(s), Bookcases, Open Floorplan, Some Carpeting, Some Wall-To-Wall Cp | |
| Microwave, Dishwasher, Refrigerator, Washer, Dryer, Disposal, Stainless Steel Appliance(s), Wine Refrigerator, Cooktop, Built-In Oven, Gas Cooktop | |
| Not in DB | |
| — | |
| — | |
| — | |
| Gas Starter |
Tax History
| Year | Property Taxes |
|---|---|
| 2018 | $10,071 |
| 2021 | $13,333 |
| 2026 | $12,158 |
Contact Agent
Nearby Similar Homes
Nearby Sold Comparables
Contact Agent
Listing Provided By
Coldwell Banker Realty







