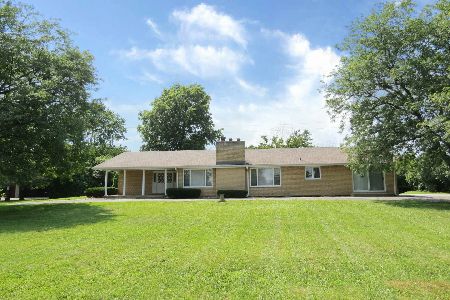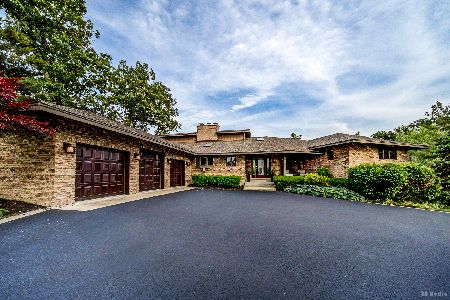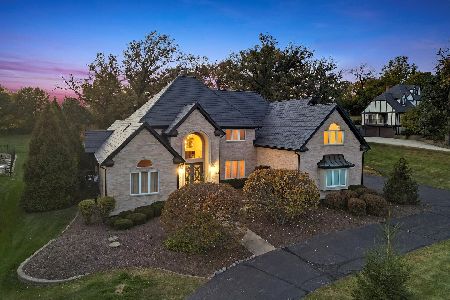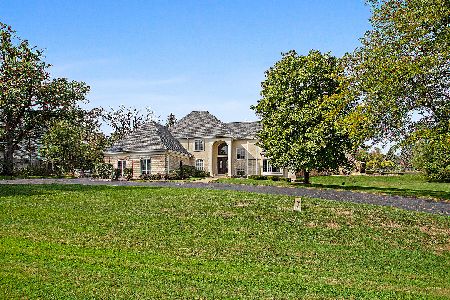11 Bell Oak Lane, Lemont, Illinois 60439
$675,000
|
Sold
|
|
| Status: | Closed |
| Sqft: | 5,611 |
| Cost/Sqft: | $124 |
| Beds: | 5 |
| Baths: | 6 |
| Year Built: | 1998 |
| Property Taxes: | $15,803 |
| Days On Market: | 3265 |
| Lot Size: | 0,96 |
Description
5600 sf 2 Story at the End of a Quiet Cul-De-Sac on almost One Acre. Add the 2800 sf Finished Basement and You Have OVER 8000 sf of Living Space. All Brick Ext, Anderson Wnds, Leaf Grd Gttrs, Oversized, Heated 3 Car Grge, 8' Drs AND 6 Car, 2 Story, Dtched, Htd/ AC, Brick Pvr Drive and Walks, 1st Flr InLaw Ste, 1st Flr Guest Ste, Media Rm w/Gas FP, DR, LVR w/Cathdrl Clgs and Stone FP, Grnt KIT, 2 Ovns, Inductn Cktop, Sft Cls Cbnts, Wide Halls and Drs, ELEVATOR, Wlk In WRLPL, 2nd Flr Mastr Ste, Two Wlk In Clsts, FP, 2 Jack/Jill 2nd Flr BDs, 2nd Flr Loft Offce, Alrm Sys, Outside Sprnklr Sys, Inside Fire Spklr Sys, Exrcz Rm w/Eqpmt, Bsmt Strge, FR, Intrcm, 2-75 GAL HW Htrs, New 2nd Flr Furn, Sftnr Sys, Whlpls, Wheel Chr Ramps,1st Flr Hrdwd, 2nd Flr Crpt, Oak Trm / Drs, LED Lts, Blt in Safe, New BTH Fixtrs,Entire Int. Paint New, Zone HVAC, Skylts and Blnds, Solar Shades, New Wsh/Dry, Sold as-is, Prop Taxes Do Not Include Any Exemp
Property Specifics
| Single Family | |
| — | |
| — | |
| 1998 | |
| Full | |
| — | |
| No | |
| 0.96 |
| Cook | |
| — | |
| 0 / Not Applicable | |
| None | |
| Private Well | |
| Septic-Private | |
| 09572866 | |
| 22251050060000 |
Property History
| DATE: | EVENT: | PRICE: | SOURCE: |
|---|---|---|---|
| 15 Jan, 2019 | Sold | $675,000 | MRED MLS |
| 11 Dec, 2018 | Under contract | $697,900 | MRED MLS |
| — | Last price change | $699,900 | MRED MLS |
| 21 Mar, 2017 | Listed for sale | $795,000 | MRED MLS |
Room Specifics
Total Bedrooms: 5
Bedrooms Above Ground: 5
Bedrooms Below Ground: 0
Dimensions: —
Floor Type: Carpet
Dimensions: —
Floor Type: Carpet
Dimensions: —
Floor Type: Carpet
Dimensions: —
Floor Type: —
Full Bathrooms: 6
Bathroom Amenities: Whirlpool,Separate Shower,Double Sink,Bidet
Bathroom in Basement: 1
Rooms: Bedroom 5,Loft,Media Room
Basement Description: Partially Finished
Other Specifics
| 9 | |
| Concrete Perimeter | |
| Brick | |
| Deck, Storms/Screens | |
| Cul-De-Sac | |
| 45X207X297X79X197X41 | |
| Unfinished | |
| Full | |
| Skylight(s), Elevator, Hardwood Floors, Heated Floors, First Floor Bedroom, First Floor Laundry | |
| Double Oven, Dishwasher, Refrigerator, Washer, Dryer, Disposal, Stainless Steel Appliance(s), Wine Refrigerator, Cooktop | |
| Not in DB | |
| Water Rights, Street Paved | |
| — | |
| — | |
| Wood Burning, Gas Log |
Tax History
| Year | Property Taxes |
|---|---|
| 2019 | $15,803 |
Contact Agent
Nearby Sold Comparables
Contact Agent
Listing Provided By
Coldwell Banker The Real Estate Group







