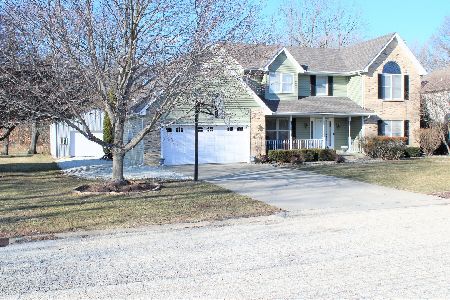11 Bevan Drive, Kankakee, Illinois 60901
$287,000
|
Sold
|
|
| Status: | Closed |
| Sqft: | 2,700 |
| Cost/Sqft: | $103 |
| Beds: | 4 |
| Baths: | 3 |
| Year Built: | 1992 |
| Property Taxes: | $6,083 |
| Days On Market: | 1394 |
| Lot Size: | 0,35 |
Description
One owner home! Now your opportunity to own this 2 story home with over 2700 sq. ft. in Limestone Twnshp. Very well maintained. Roof 2011, Trane furnace and air conditioning 2014. The home has an open feel as you enter the living room with combination dining room with soaring 16'7" ceiling. The kitchen with oak cabinetry has an island and is open to the family room with second fireplace and to the amazing sun room. You will surely love the view of the woods and wildlife in the back yard from the 4 season sun room with a wood cathedral ceiling. The 4th bedroom is on the 1st floor and includes a sink in the closet for your convenience. The second floor has the primary bedroom, large bath with double sinks and his and her closets that include a walk-in closet. The 2nd and 3rd bedroom face the south. The spacious 2.5 car garage has a sink and is heated and has a fully tiled floor. The crawl space has poured walls and gravel with visqueen over the gravel. The yard includes a 22 x 16 deck, shed, a fire pit, beautiful perennial gardens, a koi fish pond and a hot tub! The wooded back yard is private and serene with no neighbors and wildlife may often be seen. Super clean home and ready for you. Call today for your private showing.
Property Specifics
| Single Family | |
| — | |
| — | |
| 1992 | |
| — | |
| — | |
| No | |
| 0.35 |
| Kankakee | |
| — | |
| 0 / Not Applicable | |
| — | |
| — | |
| — | |
| 11345242 | |
| 07082810201800 |
Nearby Schools
| NAME: | DISTRICT: | DISTANCE: | |
|---|---|---|---|
|
High School
Herscher High School |
2 | Not in DB | |
Property History
| DATE: | EVENT: | PRICE: | SOURCE: |
|---|---|---|---|
| 17 May, 2022 | Sold | $287,000 | MRED MLS |
| 2 Apr, 2022 | Under contract | $278,500 | MRED MLS |
| 30 Mar, 2022 | Listed for sale | $278,500 | MRED MLS |
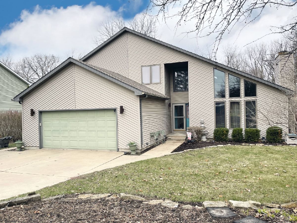
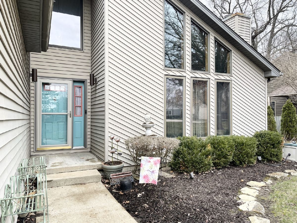
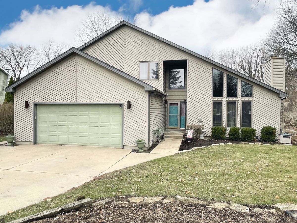
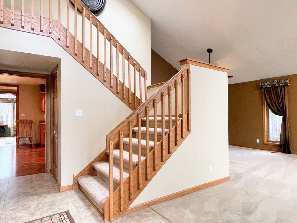
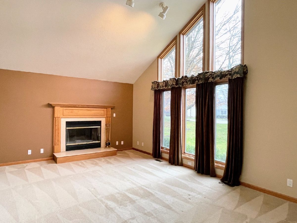
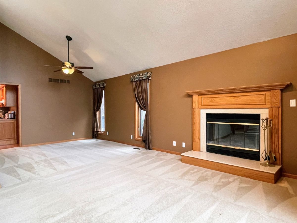
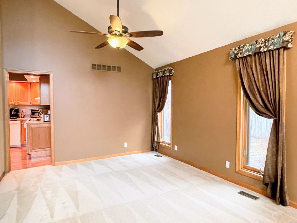
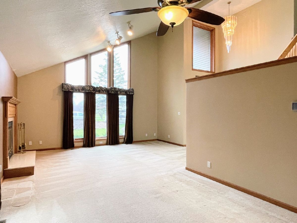
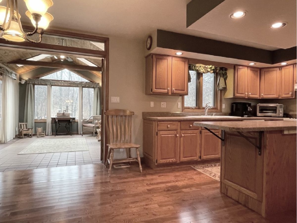
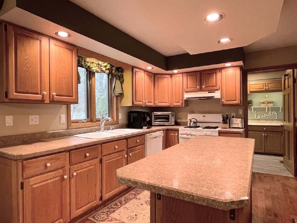
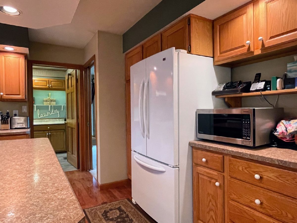
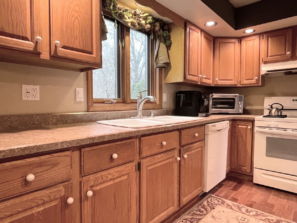
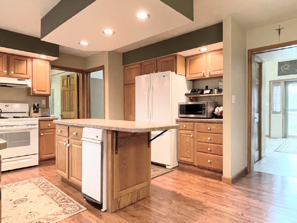
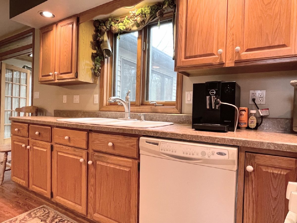
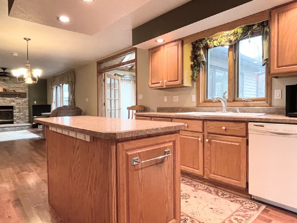
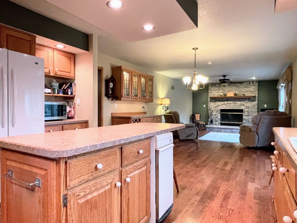
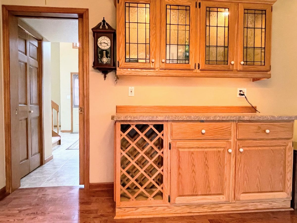
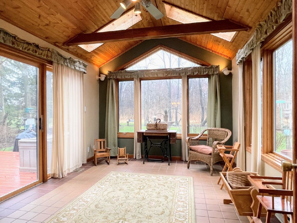
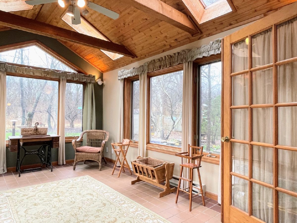
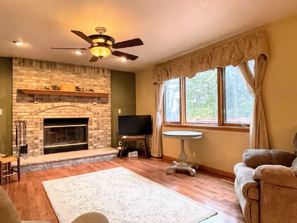
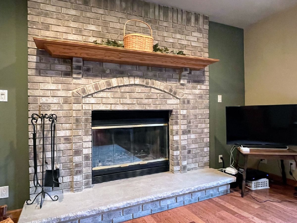
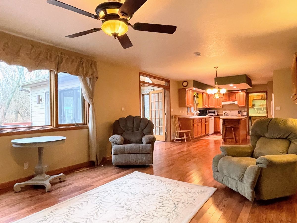
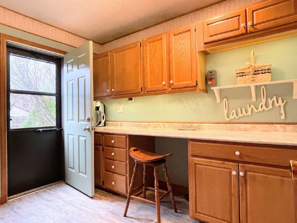
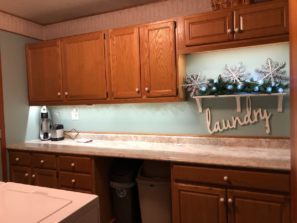
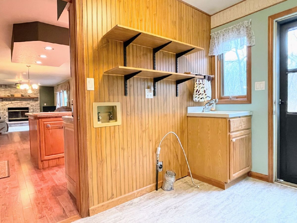
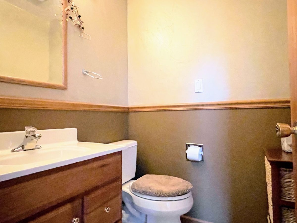
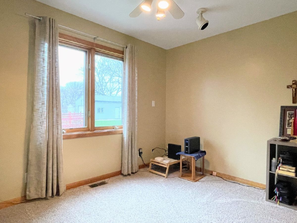
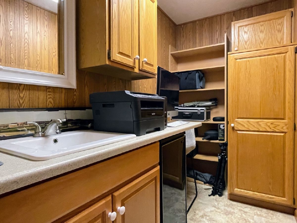
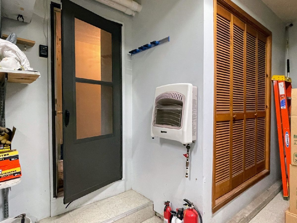
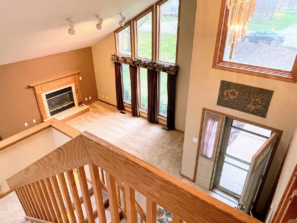
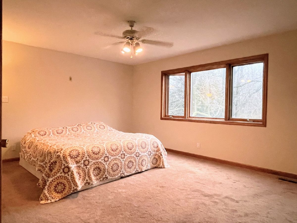
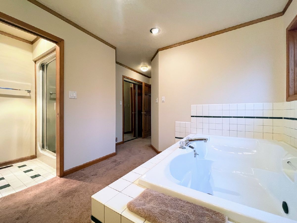
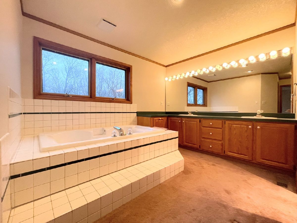
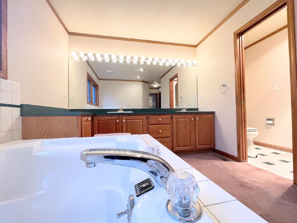
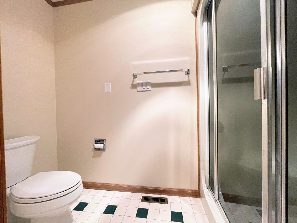
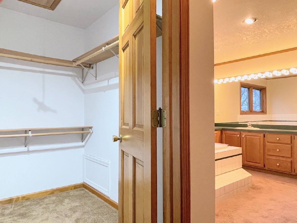
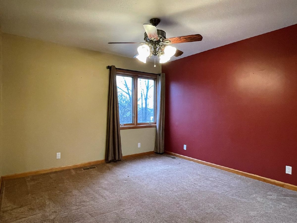
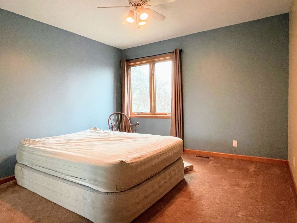
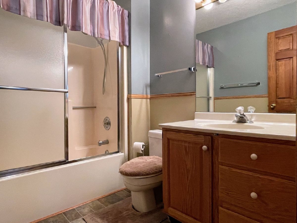
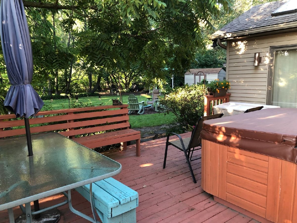
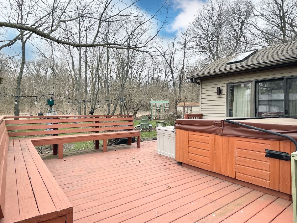
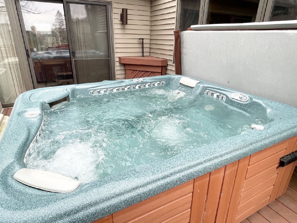
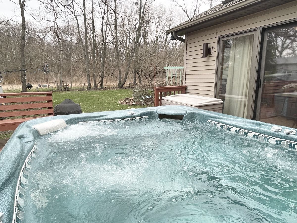
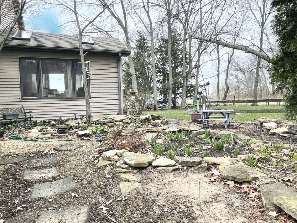
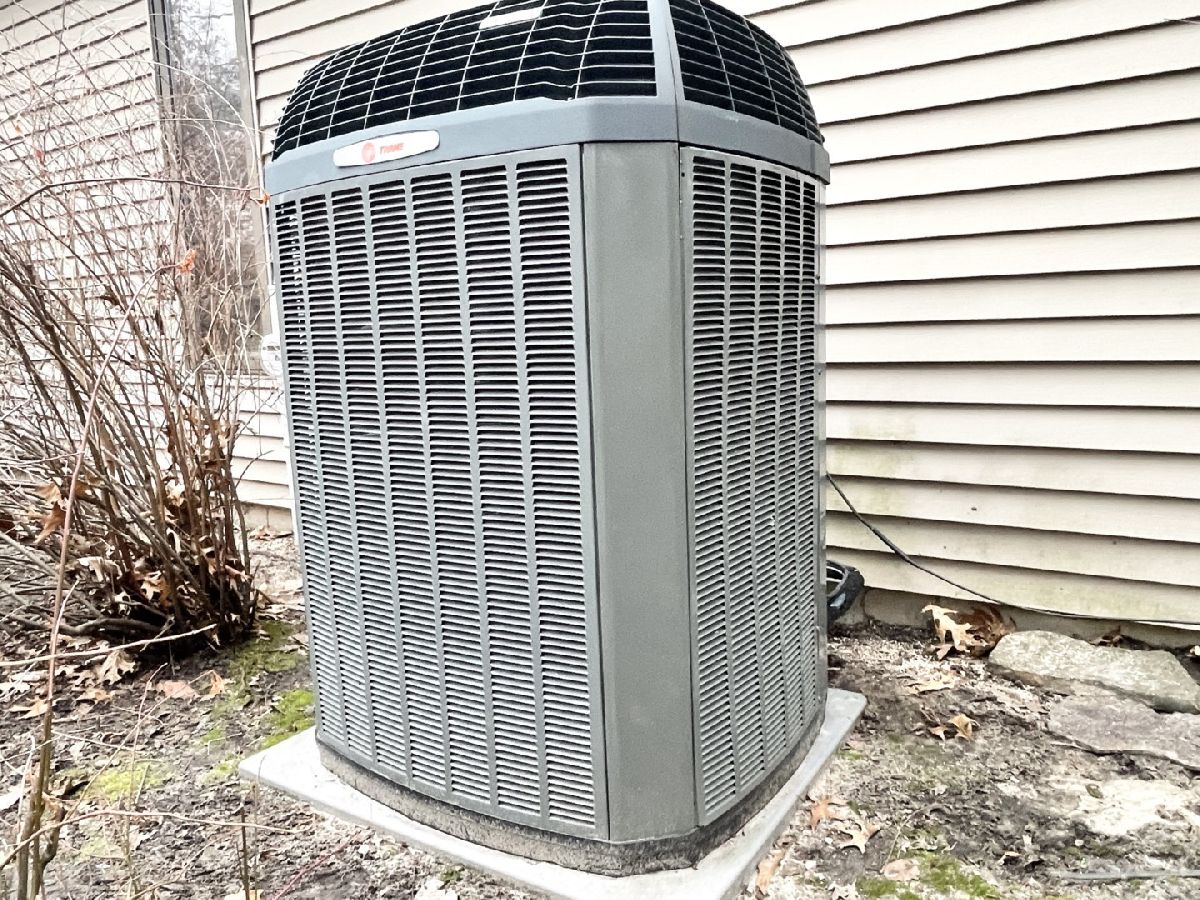
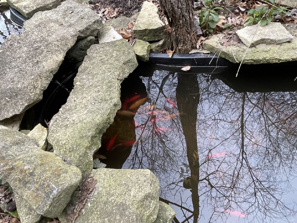
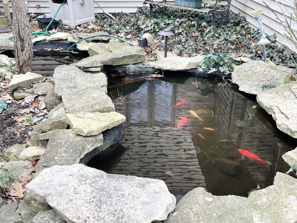
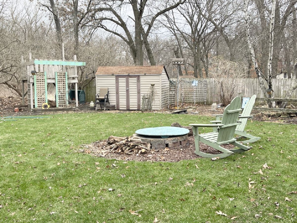
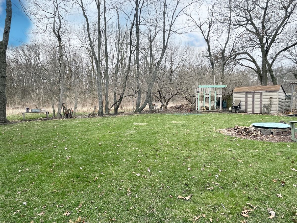
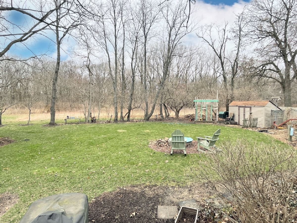
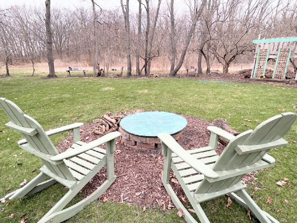
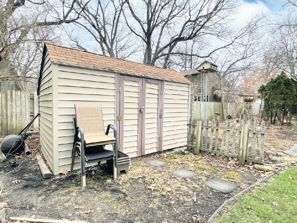
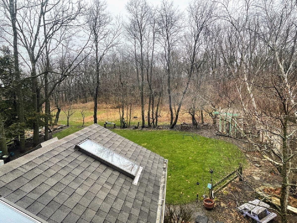
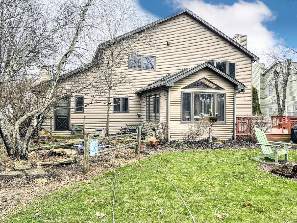
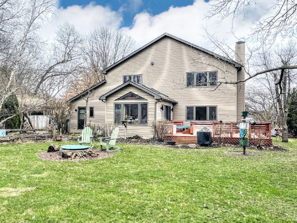
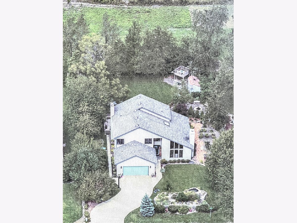
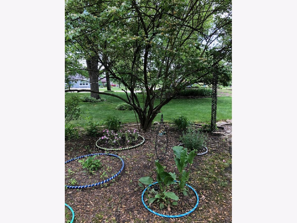
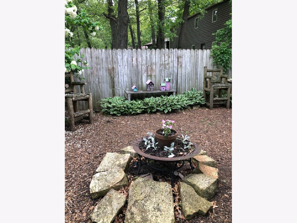
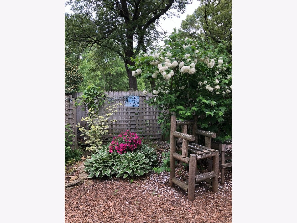
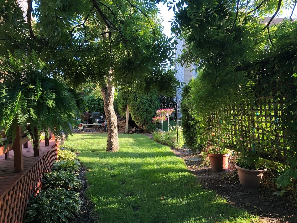
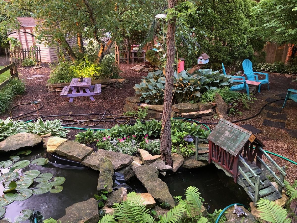
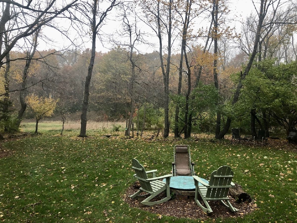
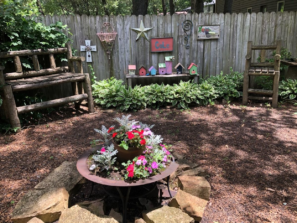
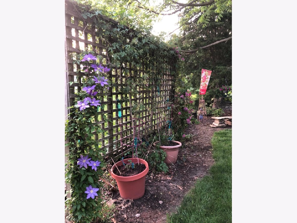
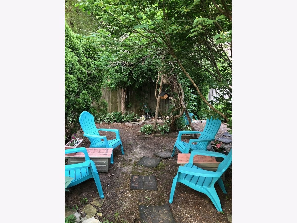
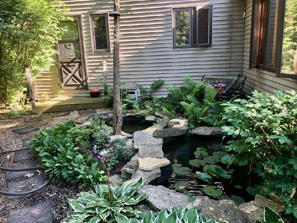
Room Specifics
Total Bedrooms: 4
Bedrooms Above Ground: 4
Bedrooms Below Ground: 0
Dimensions: —
Floor Type: —
Dimensions: —
Floor Type: —
Dimensions: —
Floor Type: —
Full Bathrooms: 3
Bathroom Amenities: Separate Shower,Double Sink,Garden Tub
Bathroom in Basement: 0
Rooms: —
Basement Description: Crawl
Other Specifics
| 2.5 | |
| — | |
| Concrete | |
| — | |
| — | |
| 92X163.8 | |
| — | |
| — | |
| — | |
| — | |
| Not in DB | |
| — | |
| — | |
| — | |
| — |
Tax History
| Year | Property Taxes |
|---|---|
| 2022 | $6,083 |
Contact Agent
Nearby Similar Homes
Nearby Sold Comparables
Contact Agent
Listing Provided By
Berkshire Hathaway HomeServices Speckman Realty

