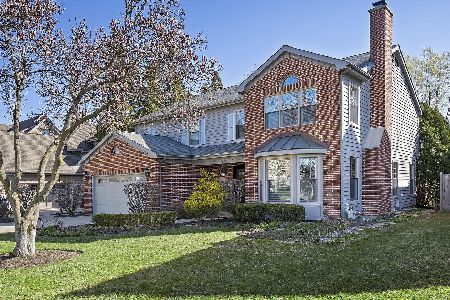11 Blodgett Avenue, Clarendon Hills, Illinois 60514
$1,500,000
|
Sold
|
|
| Status: | Closed |
| Sqft: | 4,032 |
| Cost/Sqft: | $384 |
| Beds: | 4 |
| Baths: | 7 |
| Year Built: | 2015 |
| Property Taxes: | $5,911 |
| Days On Market: | 3737 |
| Lot Size: | 0,00 |
Description
Brilliantly designed and skillfully crafted with clean sleek lines. On the prime block of Blodgett Ave, this Arts and Crafts home was designed with a transitional style. Architecturally detailed ceilings and arched entryways. A welcoming living room, crisp dining room and adjacent butler's pantry with wine chiller leads into a chef's kitchen. Custom cabinetry, SS appliances, honed granite, spacious center island and breakfast area surrounded by windows. All opening into a huge family room highlighted by distressed beams on the ceiling and a gorgeous fireplace. The second floor boasts an exclusive master suite - nestled 2 short steps away from the others, a private refuge with a stunning master bath! The rest of the bedrooms all have private bathrooms. A private space on the 3rd floor for work, an au-pair or visiting relatives couldn't be more perfect! The lower level has 9' ceiling heights with wide open rec room and game room highlighted by a reclaimed barn wood fireplace.
Property Specifics
| Single Family | |
| — | |
| — | |
| 2015 | |
| Full | |
| — | |
| No | |
| — |
| Du Page | |
| — | |
| 0 / Not Applicable | |
| None | |
| Lake Michigan,Public | |
| Public Sewer | |
| 09083911 | |
| 0910222011 |
Nearby Schools
| NAME: | DISTRICT: | DISTANCE: | |
|---|---|---|---|
|
Grade School
Prospect Elementary School |
181 | — | |
|
Middle School
Clarendon Hills Middle School |
181 | Not in DB | |
|
High School
Hinsdale Central High School |
86 | Not in DB | |
Property History
| DATE: | EVENT: | PRICE: | SOURCE: |
|---|---|---|---|
| 29 Mar, 2016 | Sold | $1,500,000 | MRED MLS |
| 26 Feb, 2016 | Under contract | $1,549,000 | MRED MLS |
| 11 Nov, 2015 | Listed for sale | $1,549,000 | MRED MLS |
Room Specifics
Total Bedrooms: 5
Bedrooms Above Ground: 4
Bedrooms Below Ground: 1
Dimensions: —
Floor Type: Carpet
Dimensions: —
Floor Type: Carpet
Dimensions: —
Floor Type: Carpet
Dimensions: —
Floor Type: —
Full Bathrooms: 7
Bathroom Amenities: Separate Shower,Double Sink
Bathroom in Basement: 1
Rooms: Bedroom 5,Breakfast Room,Loft,Media Room,Mud Room,Recreation Room
Basement Description: Finished
Other Specifics
| 2 | |
| Concrete Perimeter | |
| Asphalt | |
| Deck, Porch, Brick Paver Patio, Storms/Screens | |
| Fenced Yard,Landscaped | |
| 60' X 162' | |
| — | |
| Full | |
| Vaulted/Cathedral Ceilings, Bar-Wet, Hardwood Floors, Heated Floors, Second Floor Laundry | |
| Double Oven, Range, Microwave, Dishwasher, High End Refrigerator, Washer, Dryer, Disposal, Stainless Steel Appliance(s), Wine Refrigerator | |
| Not in DB | |
| Pool, Tennis Courts, Sidewalks, Street Lights, Street Paved | |
| — | |
| — | |
| Wood Burning, Gas Starter |
Tax History
| Year | Property Taxes |
|---|---|
| 2016 | $5,911 |
Contact Agent
Nearby Similar Homes
Nearby Sold Comparables
Contact Agent
Listing Provided By
Coldwell Banker Residential











