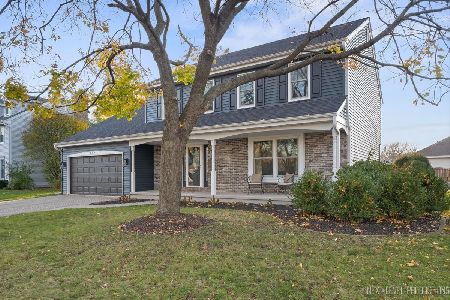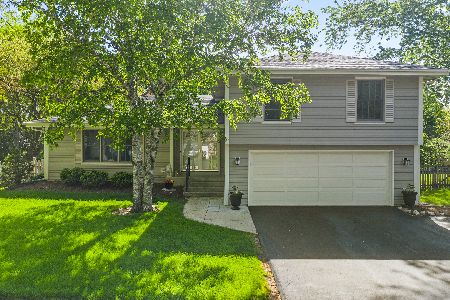11 Brookfield Lane, Geneva, Illinois 60134
$375,000
|
Sold
|
|
| Status: | Closed |
| Sqft: | 2,372 |
| Cost/Sqft: | $156 |
| Beds: | 4 |
| Baths: | 3 |
| Year Built: | 1976 |
| Property Taxes: | $9,264 |
| Days On Market: | 1975 |
| Lot Size: | 0,25 |
Description
BETTER START HERE~this one's a winner! Pride of ownership is evident throughout; the current owners have taken care of everything. The windows have been replaced as well as the roof & siding. Once inside you will love that the entire first floor has newer hardwood. The carpeting on the 2nd floor was just replaced last year. The kitchen was completely remodeled in 2009 - this fabulous renovation includes custom, solid cherry cabinets, granite, SS appliances, backsplash & an island. The heart of this home is the vaulted, grand family room. This room can host a crowd & the fireplace completes the coziness. Upstairs you will find 4 nice sized bedrooms all with fresh paint & new carpet. The hall bathroom was redone & is fresh & current. The master suite offers a walk-in closet & gorgeous remodeled bath complete with large walk-in shower. The updates continue as the roof was replaced in 2012 & all of the siding was replaced in 2013.There's more, in 2014 the attic was re-insulated & a fan and humidistat were installed. In the garage you will find new epoxy floor coating & pull down stairs making for easy additional storage. An added bonus is this house is very close to the greenbelt leading to the pool/clubhouse/park/tennis courts. In addition, there is a sidewalk out front that leads straight to Williamsburg Elementary school - this means no roads to cross. Be sure and click on the video. RUN TO THIS ONE!
Property Specifics
| Single Family | |
| — | |
| Traditional | |
| 1976 | |
| Partial | |
| — | |
| No | |
| 0.25 |
| Kane | |
| Pepper Valley | |
| 500 / Annual | |
| Clubhouse,Pool | |
| Public | |
| Public Sewer | |
| 10794710 | |
| 1204329092 |
Nearby Schools
| NAME: | DISTRICT: | DISTANCE: | |
|---|---|---|---|
|
Grade School
Williamsburg Elementary School |
304 | — | |
|
Middle School
Geneva Middle School |
304 | Not in DB | |
|
Alternate High School
Geneva Community High School |
— | Not in DB | |
Property History
| DATE: | EVENT: | PRICE: | SOURCE: |
|---|---|---|---|
| 25 Aug, 2020 | Sold | $375,000 | MRED MLS |
| 27 Jul, 2020 | Under contract | $370,000 | MRED MLS |
| 24 Jul, 2020 | Listed for sale | $370,000 | MRED MLS |


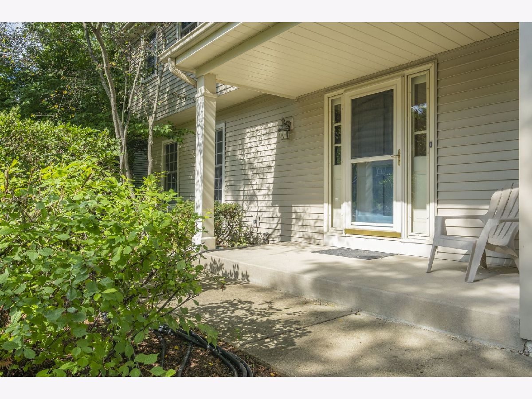
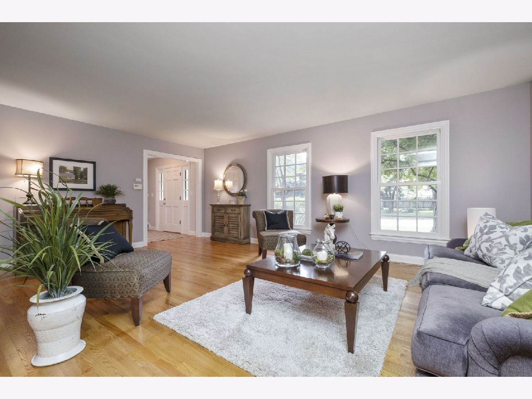



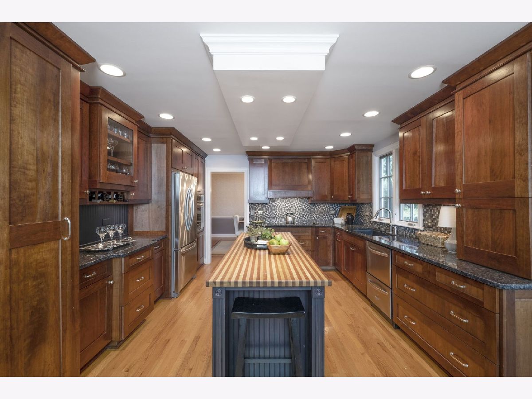
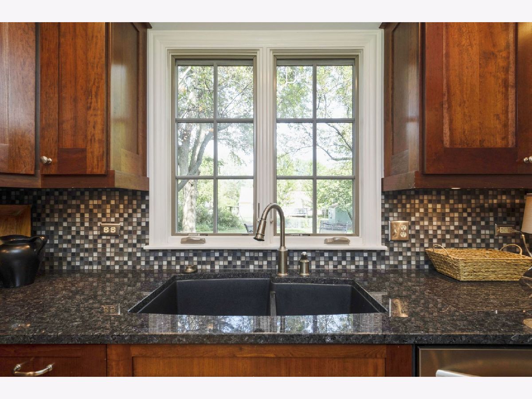


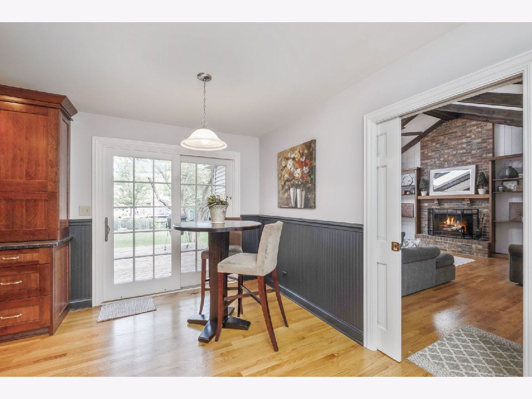

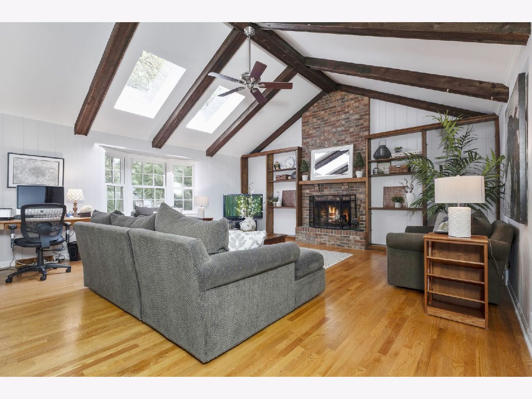




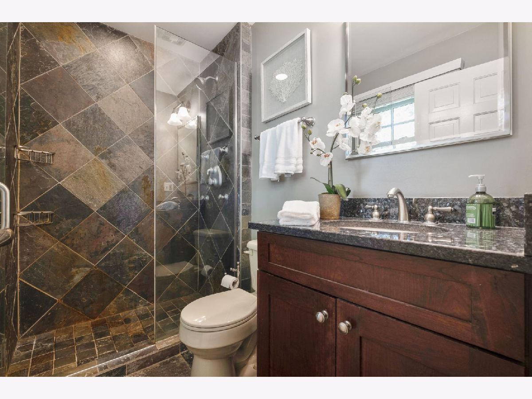


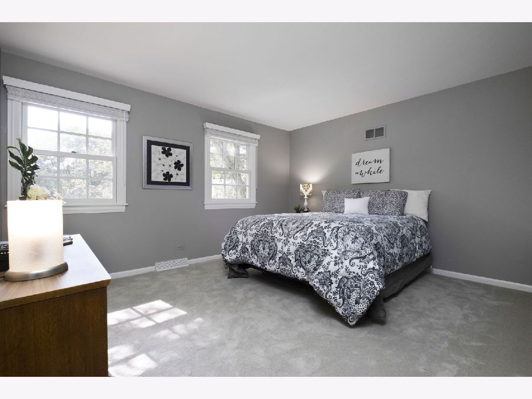
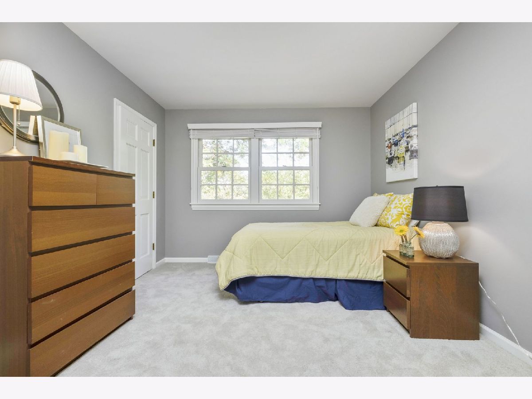
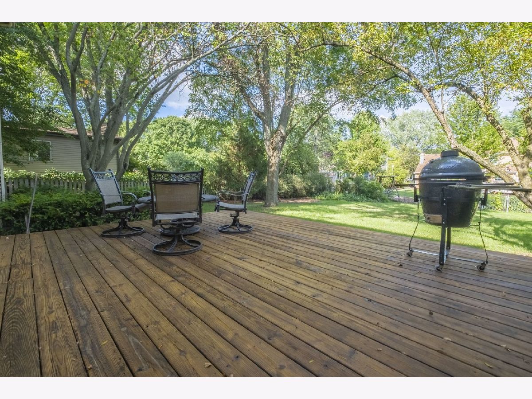

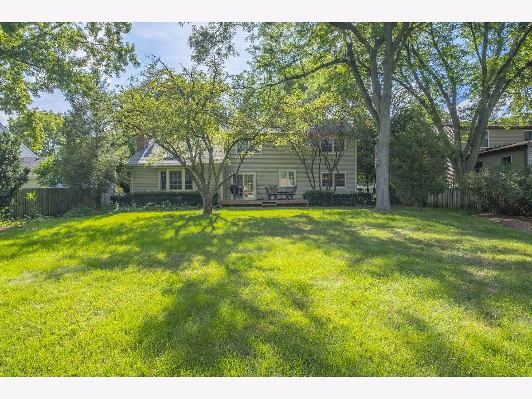
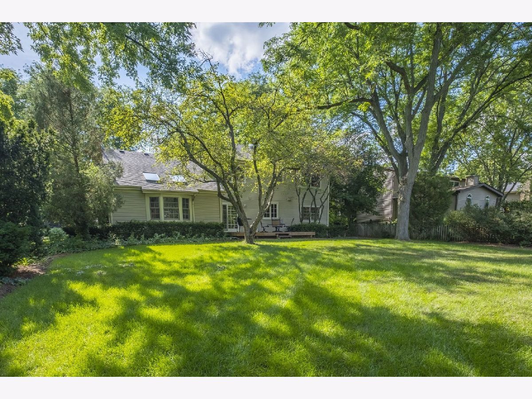

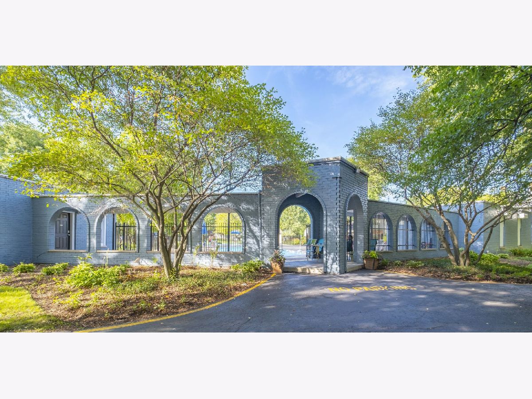
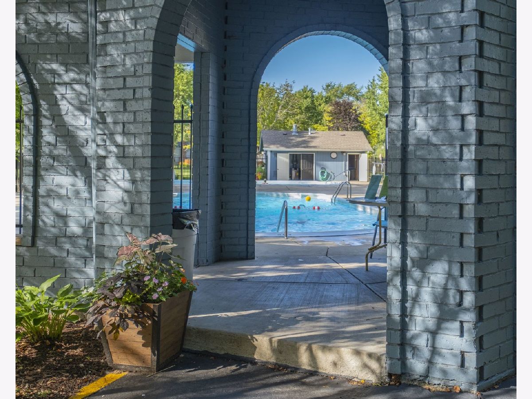


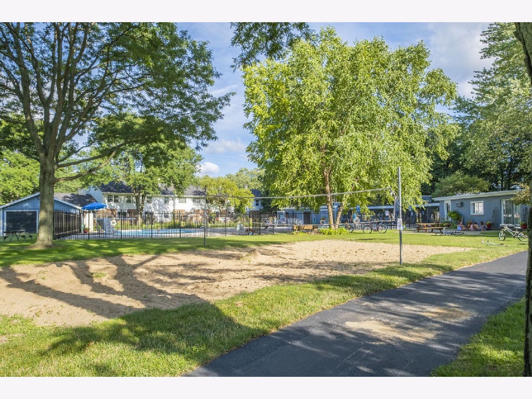
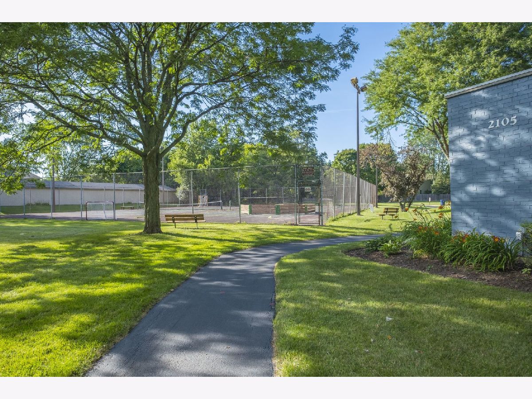

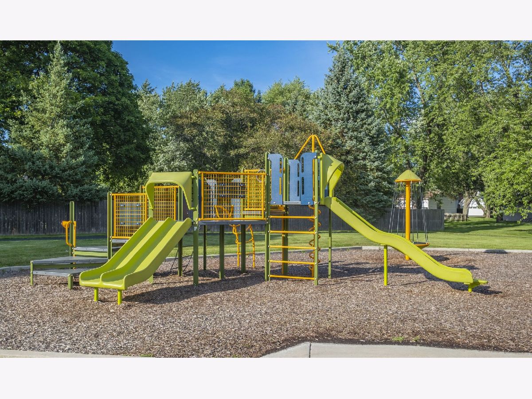
Room Specifics
Total Bedrooms: 4
Bedrooms Above Ground: 4
Bedrooms Below Ground: 0
Dimensions: —
Floor Type: Carpet
Dimensions: —
Floor Type: Carpet
Dimensions: —
Floor Type: Carpet
Full Bathrooms: 3
Bathroom Amenities: —
Bathroom in Basement: 0
Rooms: No additional rooms
Basement Description: Unfinished
Other Specifics
| 2 | |
| Concrete Perimeter | |
| Asphalt | |
| Deck | |
| Landscaped | |
| 80.22X135.60X80X135 | |
| — | |
| Full | |
| Vaulted/Cathedral Ceilings, Skylight(s), Hardwood Floors | |
| Range, Microwave, Dishwasher, Refrigerator, Washer, Dryer, Disposal, Stainless Steel Appliance(s) | |
| Not in DB | |
| — | |
| — | |
| — | |
| Wood Burning, Gas Starter |
Tax History
| Year | Property Taxes |
|---|---|
| 2020 | $9,264 |
Contact Agent
Nearby Similar Homes
Nearby Sold Comparables
Contact Agent
Listing Provided By
Hemming & Sylvester Properties



