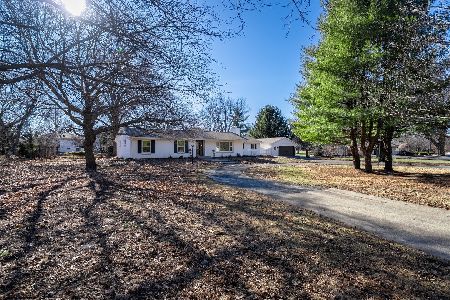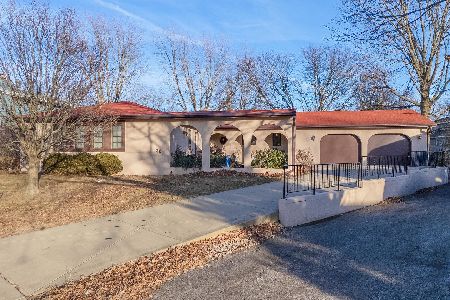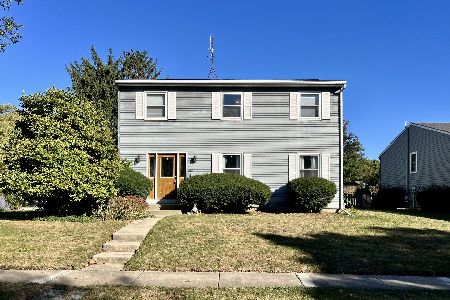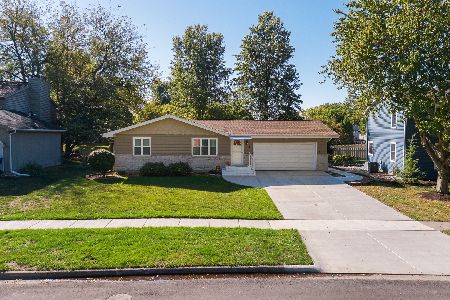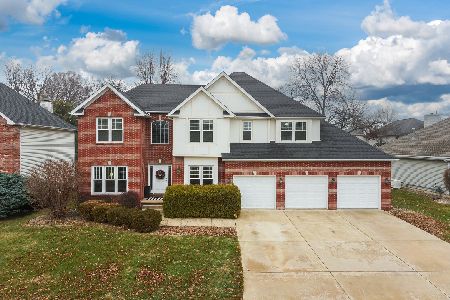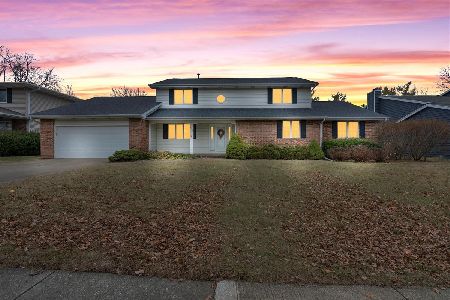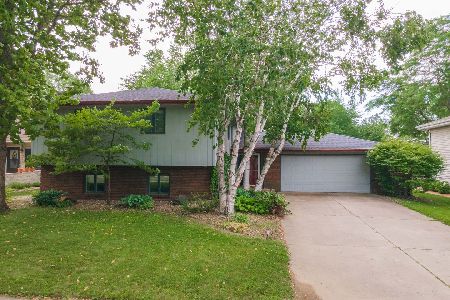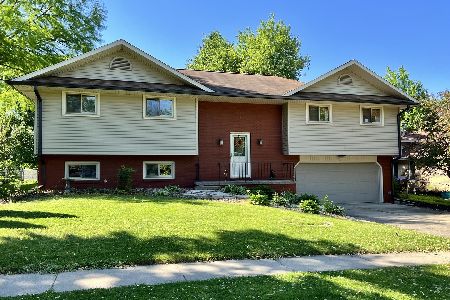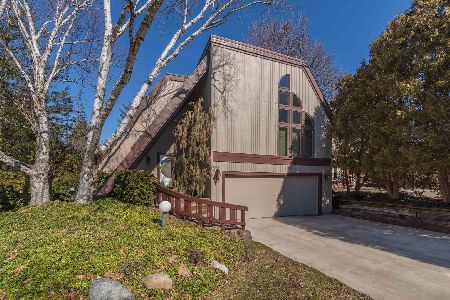11 Brookshire Green, Bloomington, Illinois 61704
$156,000
|
Sold
|
|
| Status: | Closed |
| Sqft: | 1,064 |
| Cost/Sqft: | $155 |
| Beds: | 3 |
| Baths: | 3 |
| Year Built: | 1977 |
| Property Taxes: | $3,655 |
| Days On Market: | 6042 |
| Lot Size: | 0,00 |
Description
Very clean well maintained home! Freshly painted throughout interior. Nov 09, owner remodled kitchen with new cabinets, counter tops, dishwasher, stove, & built-in microwave. Several new windows installed. Large backyard that backs up to Rollingbrook Park. Huge family room in lower level with woodburning fireplace, bedroom and bathrooom with a rough-in for shower. With the park to the back and lots of living space, this house is perfect for any family!!
Property Specifics
| Single Family | |
| — | |
| Bi-Level,L Bi-Level | |
| 1977 | |
| None | |
| — | |
| No | |
| — |
| Mc Lean | |
| Rollingbrook | |
| — / Not Applicable | |
| — | |
| Public | |
| Public Sewer | |
| 10177584 | |
| 462112102006 |
Nearby Schools
| NAME: | DISTRICT: | DISTANCE: | |
|---|---|---|---|
|
Grade School
Oakland Elementary School |
87 | — | |
|
Middle School
Bloomington Jr High |
87 | Not in DB | |
|
High School
Bloomington High School |
87 | Not in DB | |
Property History
| DATE: | EVENT: | PRICE: | SOURCE: |
|---|---|---|---|
| 2 Apr, 2010 | Sold | $156,000 | MRED MLS |
| 13 Feb, 2010 | Under contract | $165,000 | MRED MLS |
| 6 Jul, 2009 | Listed for sale | $175,000 | MRED MLS |
Room Specifics
Total Bedrooms: 4
Bedrooms Above Ground: 3
Bedrooms Below Ground: 1
Dimensions: —
Floor Type: Carpet
Dimensions: —
Floor Type: —
Dimensions: —
Floor Type: Carpet
Full Bathrooms: 3
Bathroom Amenities: —
Bathroom in Basement: 1
Rooms: Family Room,Foyer
Basement Description: Finished,Bathroom Rough-In
Other Specifics
| 2 | |
| — | |
| — | |
| Patio, Deck | |
| Mature Trees,Landscaped | |
| 77 X 110 | |
| — | |
| Full | |
| First Floor Full Bath | |
| Dishwasher, Refrigerator, Range | |
| Not in DB | |
| — | |
| — | |
| — | |
| Wood Burning |
Tax History
| Year | Property Taxes |
|---|---|
| 2010 | $3,655 |
Contact Agent
Nearby Similar Homes
Nearby Sold Comparables
Contact Agent
Listing Provided By
RE/MAX Choice

