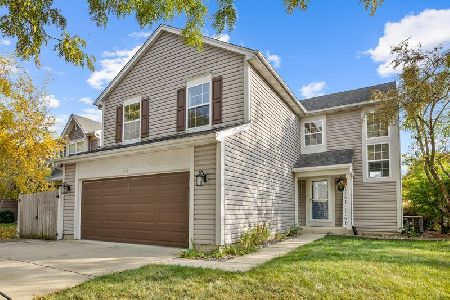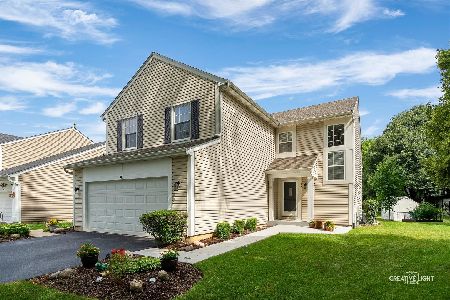11 Cedar Court, South Elgin, Illinois 60177
$315,000
|
Sold
|
|
| Status: | Closed |
| Sqft: | 2,273 |
| Cost/Sqft: | $139 |
| Beds: | 3 |
| Baths: | 4 |
| Year Built: | 1994 |
| Property Taxes: | $7,757 |
| Days On Market: | 1937 |
| Lot Size: | 0,18 |
Description
INCREDIBLE SUGAR RIDGE HOME IN AWARD WINNING ST. CHARLES SCHOOL DISTRICT! This property has been lovingly maintained by the same owners for the last 17 years! Property features an open floor plan with a two-story foyer, living room/dining room combo with gorgeous wood laminate flooring. Large eat-in kitchen with all stainless steel appliances, tile backsplash, and Corian countertops. Finished basement with a generously sized family room/rec room, 4th bedroom, full bathroom, wet bar area, and storage/workout room. Master suite includes an office that could be converted to another bedroom or would be great for a telecommuter. Fully updated master bath with a dual sink vanity, separate shower, and soaker tub. Exterior has a great brick paver patio perfect for entertaining, and a fully fenced yard! Laundry list of other upgrades includes new roof and siding (2018), new water heater (2019), new carpet (2018), first-floor paint (2020), exterior trim paint (2016), furnace/A/C (2013). This property has so much to offer! Schedule your showing today! Don't forget to check out the 3D of this amazing home!
Property Specifics
| Single Family | |
| — | |
| — | |
| 1994 | |
| Full | |
| — | |
| No | |
| 0.18 |
| Kane | |
| Sugar Ridge | |
| 0 / Not Applicable | |
| None | |
| Public | |
| Public Sewer | |
| 10836317 | |
| 0903128005 |
Nearby Schools
| NAME: | DISTRICT: | DISTANCE: | |
|---|---|---|---|
|
Grade School
Anderson Elementary School |
303 | — | |
|
Middle School
Wredling Middle School |
303 | Not in DB | |
|
High School
St Charles North High School |
303 | Not in DB | |
Property History
| DATE: | EVENT: | PRICE: | SOURCE: |
|---|---|---|---|
| 15 Oct, 2020 | Sold | $315,000 | MRED MLS |
| 5 Sep, 2020 | Under contract | $315,000 | MRED MLS |
| 26 Aug, 2020 | Listed for sale | $315,000 | MRED MLS |



































Room Specifics
Total Bedrooms: 4
Bedrooms Above Ground: 3
Bedrooms Below Ground: 1
Dimensions: —
Floor Type: Carpet
Dimensions: —
Floor Type: Carpet
Dimensions: —
Floor Type: Vinyl
Full Bathrooms: 4
Bathroom Amenities: Separate Shower,Double Sink,Soaking Tub
Bathroom in Basement: 1
Rooms: Office,Recreation Room,Exercise Room,Foyer
Basement Description: Finished
Other Specifics
| 2 | |
| Concrete Perimeter | |
| Asphalt | |
| Porch, Brick Paver Patio | |
| Fenced Yard | |
| 70X125X58X135 | |
| — | |
| Full | |
| Bar-Wet, Wood Laminate Floors, First Floor Laundry, Drapes/Blinds, Separate Dining Room | |
| Range, Microwave, Dishwasher, Refrigerator, Washer, Dryer, Disposal, Stainless Steel Appliance(s) | |
| Not in DB | |
| Park, Lake, Sidewalks, Street Lights, Street Paved | |
| — | |
| — | |
| Gas Starter |
Tax History
| Year | Property Taxes |
|---|---|
| 2020 | $7,757 |
Contact Agent
Nearby Sold Comparables
Contact Agent
Listing Provided By
Suburban Life Realty, Ltd







