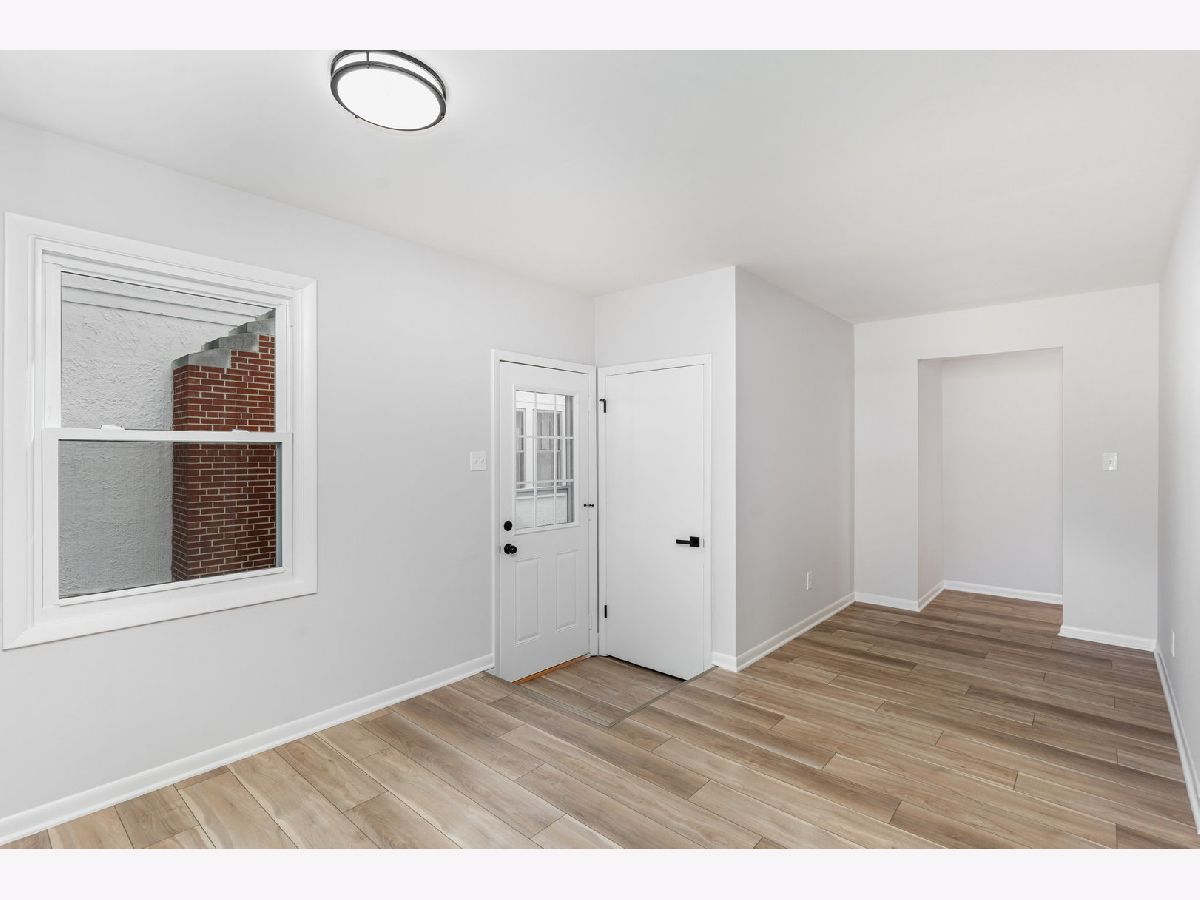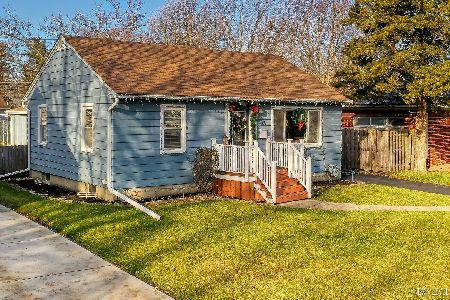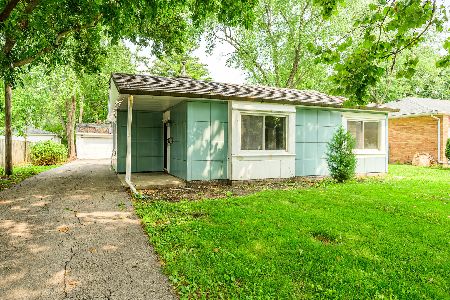11 Central Avenue, Aurora, Illinois 60506
$310,000
|
Sold
|
|
| Status: | Closed |
| Sqft: | 0 |
| Cost/Sqft: | — |
| Beds: | 3 |
| Baths: | 2 |
| Year Built: | 1978 |
| Property Taxes: | $2,641 |
| Days On Market: | 159 |
| Lot Size: | 0,00 |
Description
Move-in ready ranch in Aurora! This charming 3-bedroom, 2-bath home offers great curb appeal with a spacious front yard, a 2-car garage, and a finished basement! Inside, you'll find fresh paint, new carpet, and luxury flooring throughout. The updated kitchen features ample cabinet space, sleek quartz countertops, and stainless steel appliances. All three bedrooms are generously sized and offer brand-new carpet for a cozy feel. The large backyard is perfect for outdoor entertaining and includes a garage for added convenience. Located close to schools, parks, and more - schedule your showing today!
Property Specifics
| Single Family | |
| — | |
| — | |
| 1978 | |
| — | |
| — | |
| No | |
| — |
| Kane | |
| — | |
| — / Not Applicable | |
| — | |
| — | |
| — | |
| 12451010 | |
| 1520152010 |
Property History
| DATE: | EVENT: | PRICE: | SOURCE: |
|---|---|---|---|
| 27 Oct, 2025 | Sold | $310,000 | MRED MLS |
| 25 Aug, 2025 | Under contract | $299,900 | MRED MLS |
| 21 Aug, 2025 | Listed for sale | $299,900 | MRED MLS |















Room Specifics
Total Bedrooms: 3
Bedrooms Above Ground: 3
Bedrooms Below Ground: 0
Dimensions: —
Floor Type: —
Dimensions: —
Floor Type: —
Full Bathrooms: 2
Bathroom Amenities: —
Bathroom in Basement: 1
Rooms: —
Basement Description: —
Other Specifics
| 2 | |
| — | |
| — | |
| — | |
| — | |
| 6250 | |
| — | |
| — | |
| — | |
| — | |
| Not in DB | |
| — | |
| — | |
| — | |
| — |
Tax History
| Year | Property Taxes |
|---|---|
| 2025 | $2,641 |
Contact Agent
Nearby Similar Homes
Contact Agent
Listing Provided By
O'Neil Property Group, LLC







