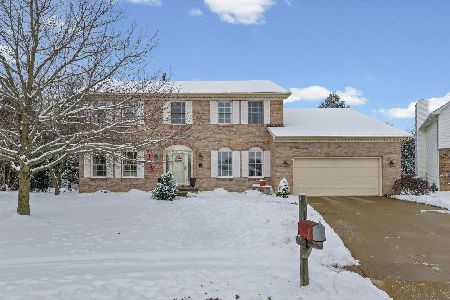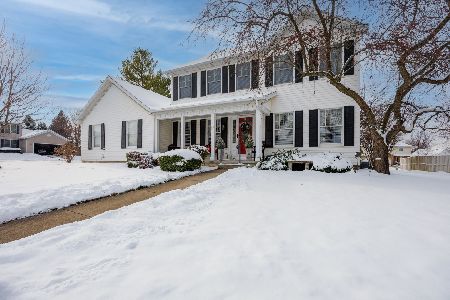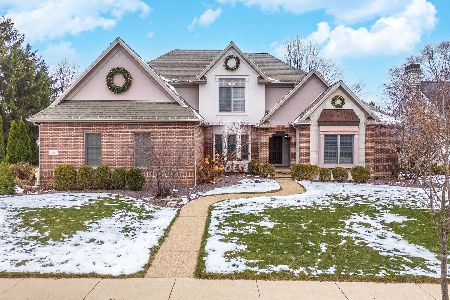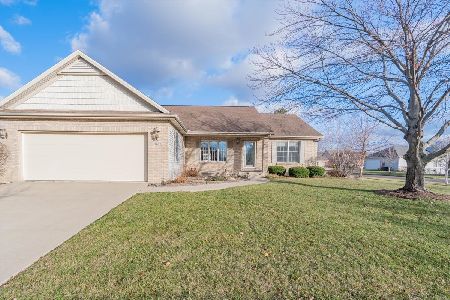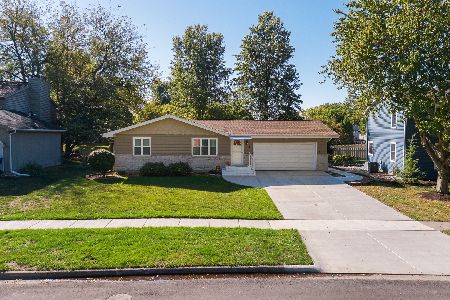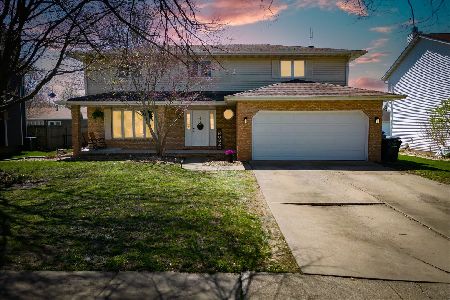11 Chiswick Circle, Bloomington, Illinois 61704
$188,000
|
Sold
|
|
| Status: | Closed |
| Sqft: | 2,272 |
| Cost/Sqft: | $84 |
| Beds: | 4 |
| Baths: | 3 |
| Year Built: | 1987 |
| Property Taxes: | $4,782 |
| Days On Market: | 3032 |
| Lot Size: | 0,19 |
Description
Well maintained home with many updates in Rollingbrook South. Strong curb appeal & great location. A pleasure to show! Four large bedrooms with large closets. Huge master suite! Extremely spacious & bright family room. Gas FP has beautiful custom mantel plus built-in shelving. Convenient main floor laundry and large bump-out in garage. Basement is clean & dry offering more living/storage space. Large deck for entertaining & designed for fire pit enjoyment. Oakland School District. There's a lot to love! See the list of many updates in agent remarks. Concession=CC
Property Specifics
| Single Family | |
| — | |
| Traditional | |
| 1987 | |
| Partial | |
| — | |
| No | |
| 0.19 |
| Mc Lean | |
| Rollingbrook S. | |
| — / Not Applicable | |
| — | |
| Public | |
| Public Sewer | |
| 10208723 | |
| 2112352006 |
Nearby Schools
| NAME: | DISTRICT: | DISTANCE: | |
|---|---|---|---|
|
Grade School
Oakland Elementary School |
87 | — | |
|
Middle School
Bloomington Jr High |
87 | Not in DB | |
|
High School
Bloomington High School |
87 | Not in DB | |
Property History
| DATE: | EVENT: | PRICE: | SOURCE: |
|---|---|---|---|
| 7 Oct, 2013 | Sold | $172,000 | MRED MLS |
| 28 Aug, 2013 | Under contract | $172,000 | MRED MLS |
| 26 Aug, 2013 | Listed for sale | $172,000 | MRED MLS |
| 8 Dec, 2017 | Sold | $188,000 | MRED MLS |
| 30 Oct, 2017 | Under contract | $189,900 | MRED MLS |
| 4 Oct, 2017 | Listed for sale | $193,000 | MRED MLS |
| 26 May, 2023 | Sold | $271,500 | MRED MLS |
| 18 Apr, 2023 | Under contract | $255,000 | MRED MLS |
| 14 Apr, 2023 | Listed for sale | $255,000 | MRED MLS |
Room Specifics
Total Bedrooms: 4
Bedrooms Above Ground: 4
Bedrooms Below Ground: 0
Dimensions: —
Floor Type: Carpet
Dimensions: —
Floor Type: Carpet
Dimensions: —
Floor Type: Carpet
Full Bathrooms: 3
Bathroom Amenities: Garden Tub
Bathroom in Basement: —
Rooms: Foyer
Basement Description: Unfinished,Bathroom Rough-In
Other Specifics
| 2 | |
| — | |
| — | |
| Deck | |
| Mature Trees | |
| 74 X 110 | |
| — | |
| Full | |
| Vaulted/Cathedral Ceilings, Skylight(s), Walk-In Closet(s) | |
| Dishwasher, Range, Microwave | |
| Not in DB | |
| — | |
| — | |
| — | |
| Gas Log |
Tax History
| Year | Property Taxes |
|---|---|
| 2013 | $4,493 |
| 2017 | $4,782 |
| 2023 | $4,834 |
Contact Agent
Nearby Similar Homes
Nearby Sold Comparables
Contact Agent
Listing Provided By
Keller Williams Revolution

