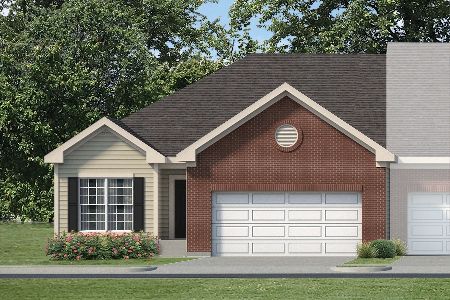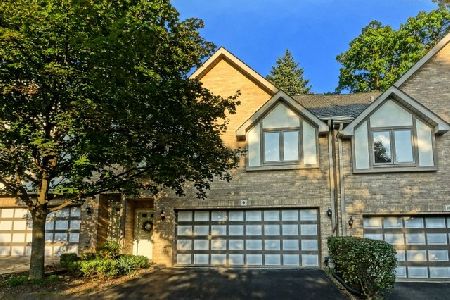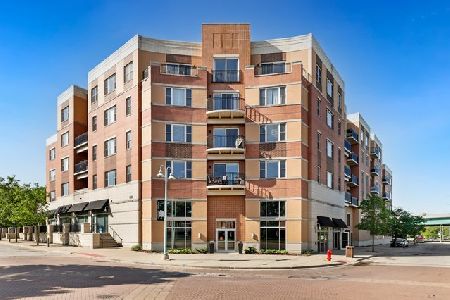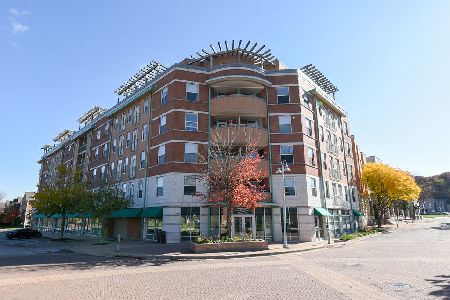11 Cliffside Drive, Willow Springs, Illinois 60480
$155,000
|
Sold
|
|
| Status: | Closed |
| Sqft: | 1,548 |
| Cost/Sqft: | $120 |
| Beds: | 2 |
| Baths: | 3 |
| Year Built: | 1994 |
| Property Taxes: | $6,566 |
| Days On Market: | 5131 |
| Lot Size: | 0,00 |
Description
Come Home to your retreat like setting nestled near forest preserves. Spacious, Bright end unit townhome. Lrg kitchen Granite, oak cabinets. eating area-patio door to oversized priv deck, might fit hot tub. Vltd ceiling in Living room. 2nd flr loft overlooking living room. Don't forget the Fmly room & Full Bathroom in Bsmnt. Tiled Grg. Ceiling Fans Recessed lights. Newer Furn/Air All Offers Considered. Estate Sale
Property Specifics
| Condos/Townhomes | |
| 2 | |
| — | |
| 1994 | |
| Partial | |
| — | |
| No | |
| — |
| Cook | |
| Cliffside | |
| 139 / Monthly | |
| Lawn Care | |
| Lake Michigan | |
| Public Sewer | |
| 07966506 | |
| 18333190670000 |
Property History
| DATE: | EVENT: | PRICE: | SOURCE: |
|---|---|---|---|
| 3 Apr, 2012 | Sold | $155,000 | MRED MLS |
| 22 Feb, 2012 | Under contract | $185,000 | MRED MLS |
| 2 Jan, 2012 | Listed for sale | $185,000 | MRED MLS |
Room Specifics
Total Bedrooms: 2
Bedrooms Above Ground: 2
Bedrooms Below Ground: 0
Dimensions: —
Floor Type: Carpet
Full Bathrooms: 3
Bathroom Amenities: Separate Shower
Bathroom in Basement: 1
Rooms: Eating Area,Loft
Basement Description: Finished
Other Specifics
| 2 | |
| Concrete Perimeter | |
| Asphalt | |
| Deck, Storms/Screens, End Unit | |
| — | |
| 2643 | |
| — | |
| None | |
| Vaulted/Cathedral Ceilings, Laundry Hook-Up in Unit, Storage | |
| Range, Microwave, Dishwasher, Refrigerator, Washer, Dryer, Disposal | |
| Not in DB | |
| — | |
| — | |
| — | |
| — |
Tax History
| Year | Property Taxes |
|---|---|
| 2012 | $6,566 |
Contact Agent
Nearby Similar Homes
Nearby Sold Comparables
Contact Agent
Listing Provided By
Weichert, Realtors-Kingsland Properties










