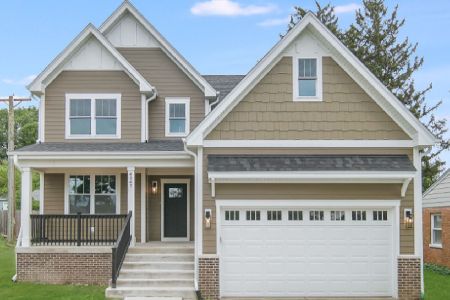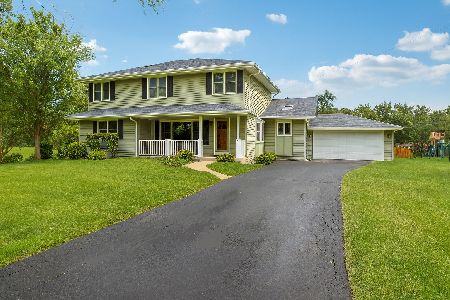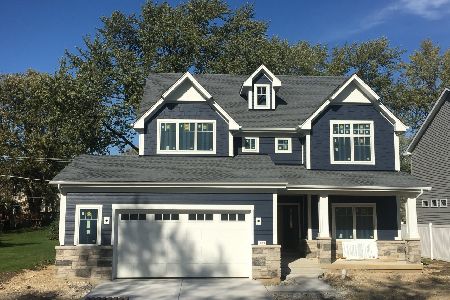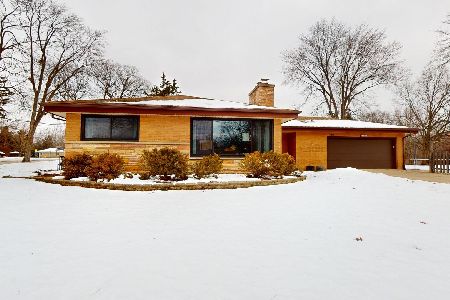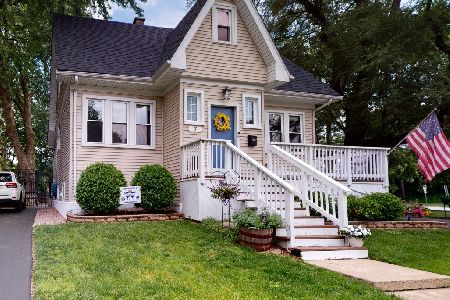11 Cumnor Road, Westmont, Illinois 60559
$940,000
|
Sold
|
|
| Status: | Closed |
| Sqft: | 2,825 |
| Cost/Sqft: | $336 |
| Beds: | 4 |
| Baths: | 3 |
| Year Built: | 1937 |
| Property Taxes: | $13,221 |
| Days On Market: | 294 |
| Lot Size: | 0,26 |
Description
Designed by an award-winning architect and builder team, this exceptional modern farmhouse blends classic charm with state-of-the-art craftsmanship. Every detail has been meticulously curated to offer elegance, functionality, and timeless appeal.The gourmet kitchen is a chef's dream, featuring a butler's pantry, walk-in pantry, and custom cabinetry. High-end appliances include a Thermador 6-burner range, microdrawer, and a charming farmer's sink. A spacious eat-in island and stylish tile backsplash complete the space, making it perfect for both casual meals and entertaining.The luxurious Master suite is a private retreat with a tray-ceiling, walk-in closet and a spa-inspired master bath. Designed for comfort and sophistication, the bath also includes a walk-in shower, freestanding soaker tub, and double vanity sinks. Upstairs, the second-floor laundry room is thoughtfully designed with a sink and built-in workstation, adding convenience to everyday living.Throughout the home, wide-plank white oak flooring creates warmth and character, extending into every bedroom. The oak staircase with custom railing serves as a stunning centerpiece, while coffered ceilings, wainscoting, crown moldings, and detailed trim work add a refined touch. Custom closets and built-in mudroom cubbies provide smart storage solutions, keeping the home both beautiful and functional. The full basement with 10-foot ceilings offers endless possibilities for additional living space. Outside, the large front cedar deck with a beadboard ceiling creates an inviting spot to relax. The oversized 2.5+ car garage with an 8-foot door ensures ample storage and convenience. Ideally situated within walking distance to Fairview Station and close to top-rated schools, restaurants, shopping, and entertainment, this home is a perfect fusion of timeless design and modern luxury in a highly sought-after location. Welcome home!
Property Specifics
| Single Family | |
| — | |
| — | |
| 1937 | |
| — | |
| — | |
| No | |
| 0.26 |
| — | |
| Mcintosh | |
| — / Not Applicable | |
| — | |
| — | |
| — | |
| 12323066 | |
| 0909112014 |
Nearby Schools
| NAME: | DISTRICT: | DISTANCE: | |
|---|---|---|---|
|
Grade School
C E Miller Elementary School |
201 | — | |
|
Middle School
Westmont Junior High School |
201 | Not in DB | |
|
High School
Westmont High School |
201 | Not in DB | |
Property History
| DATE: | EVENT: | PRICE: | SOURCE: |
|---|---|---|---|
| 23 Sep, 2016 | Sold | $100,000 | MRED MLS |
| 22 Aug, 2016 | Under contract | $129,900 | MRED MLS |
| — | Last price change | $149,900 | MRED MLS |
| 5 Jun, 2016 | Listed for sale | $189,900 | MRED MLS |
| 2 Apr, 2021 | Sold | $689,000 | MRED MLS |
| 3 Feb, 2021 | Under contract | $699,888 | MRED MLS |
| — | Last price change | $714,888 | MRED MLS |
| 6 Mar, 2020 | Listed for sale | $749,999 | MRED MLS |
| 15 May, 2025 | Sold | $940,000 | MRED MLS |
| 3 Apr, 2025 | Under contract | $949,900 | MRED MLS |
| 28 Mar, 2025 | Listed for sale | $949,900 | MRED MLS |
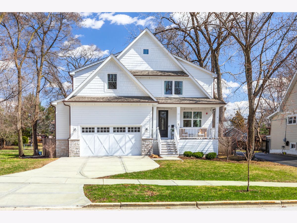
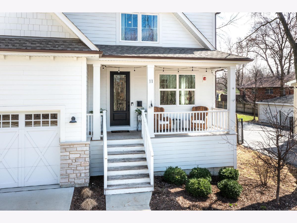
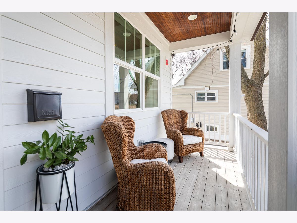
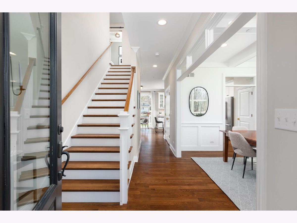
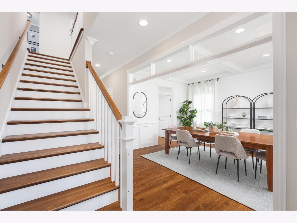
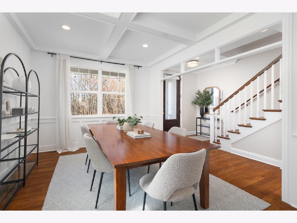
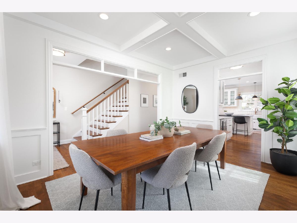
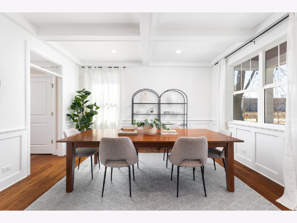
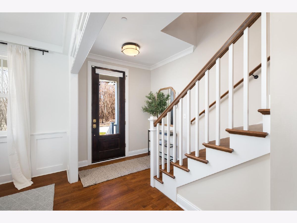
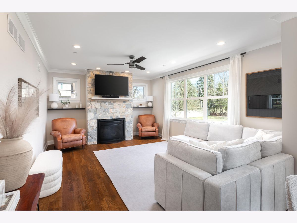
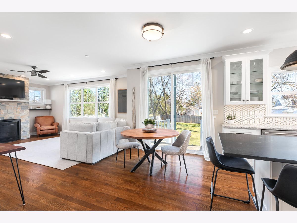
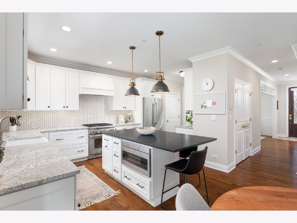
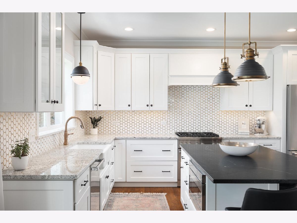
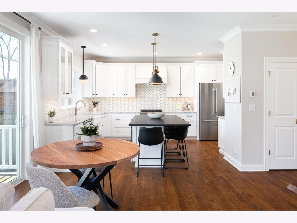
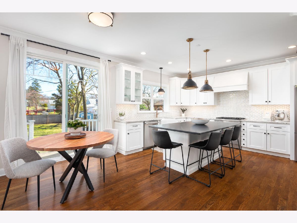
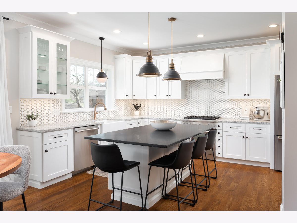
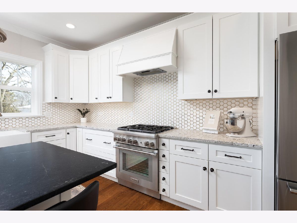
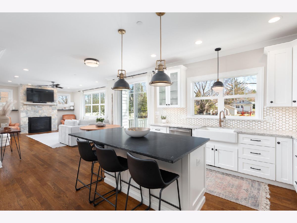
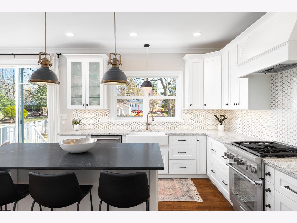
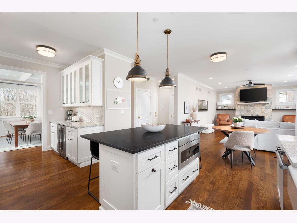
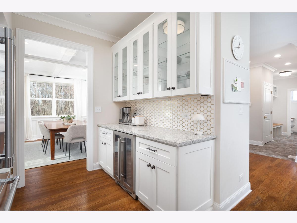
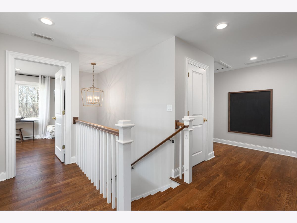
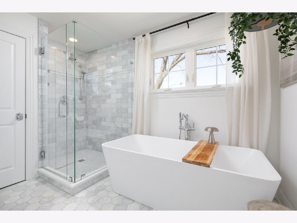
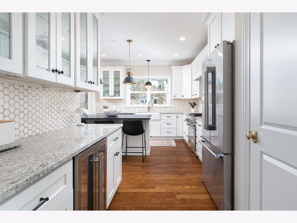
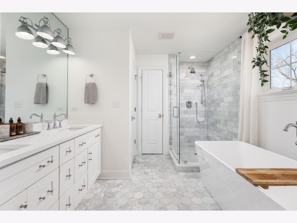
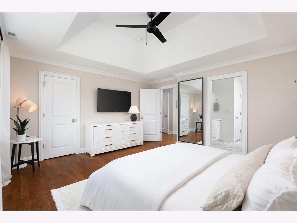
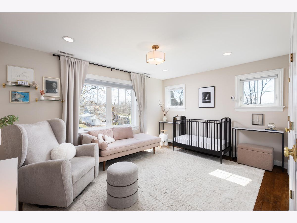
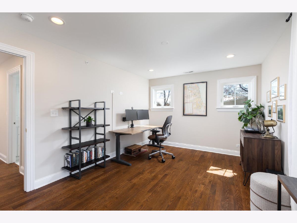
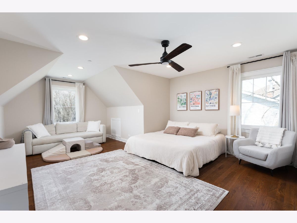
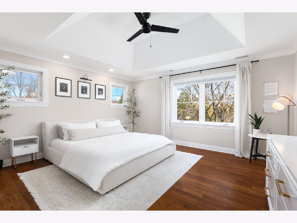
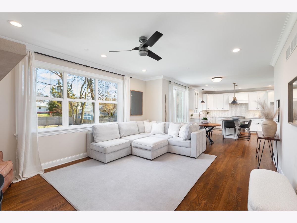
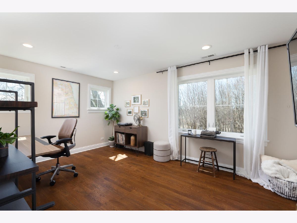
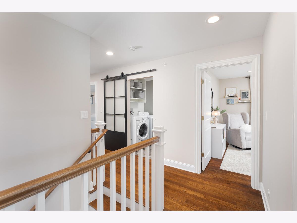
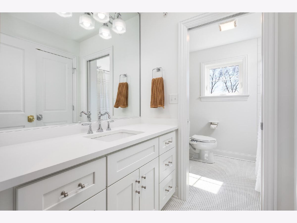
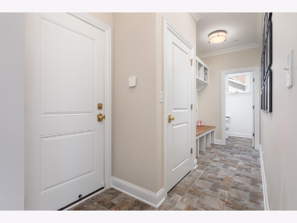
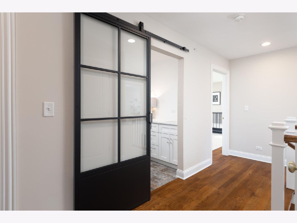
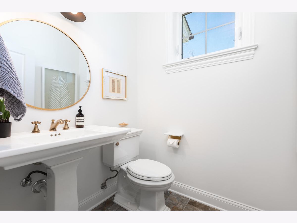
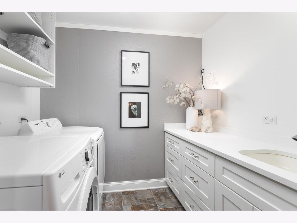
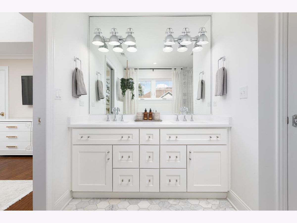
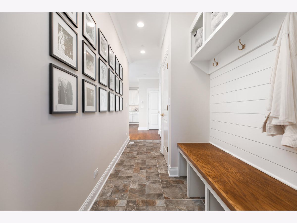
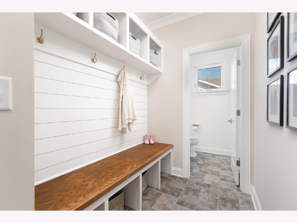
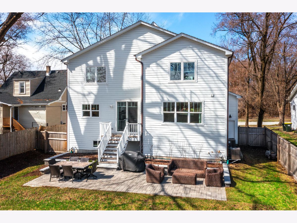
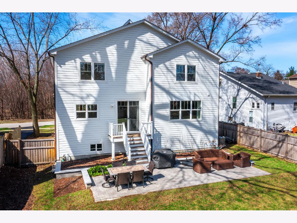
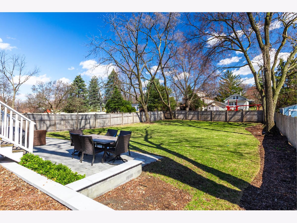
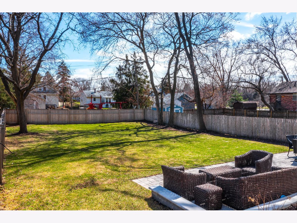
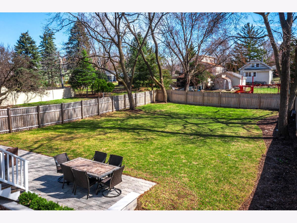
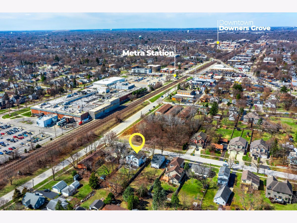
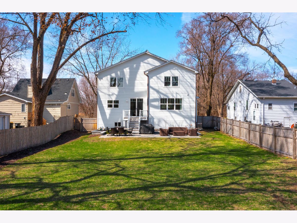
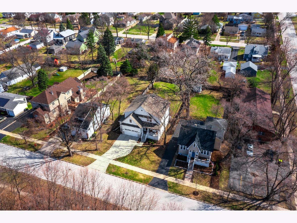
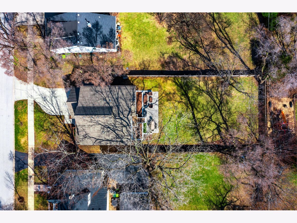
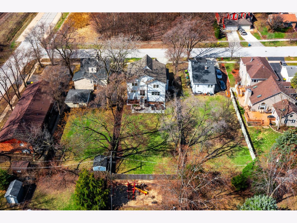
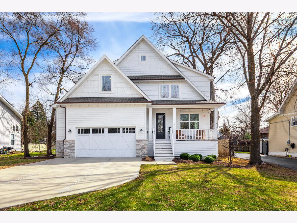
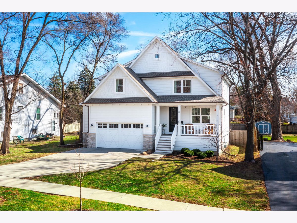
Room Specifics
Total Bedrooms: 4
Bedrooms Above Ground: 4
Bedrooms Below Ground: 0
Dimensions: —
Floor Type: —
Dimensions: —
Floor Type: —
Dimensions: —
Floor Type: —
Full Bathrooms: 3
Bathroom Amenities: Separate Shower,Double Sink,Soaking Tub
Bathroom in Basement: 0
Rooms: —
Basement Description: —
Other Specifics
| 2.5 | |
| — | |
| — | |
| — | |
| — | |
| 60 X 186 | |
| — | |
| — | |
| — | |
| — | |
| Not in DB | |
| — | |
| — | |
| — | |
| — |
Tax History
| Year | Property Taxes |
|---|---|
| 2016 | $4,220 |
| 2021 | $4,520 |
| 2025 | $13,221 |
Contact Agent
Nearby Similar Homes
Contact Agent
Listing Provided By
john greene, Realtor


