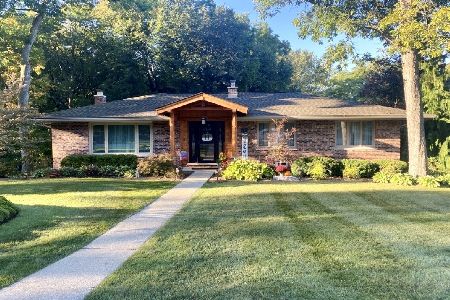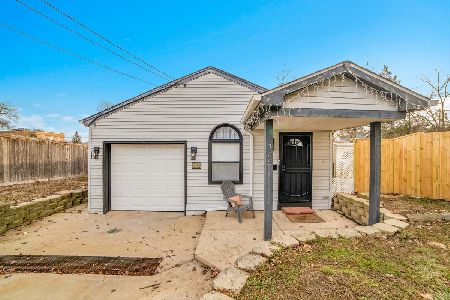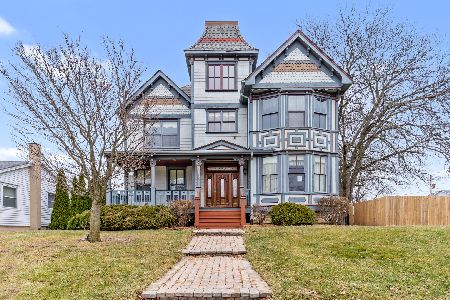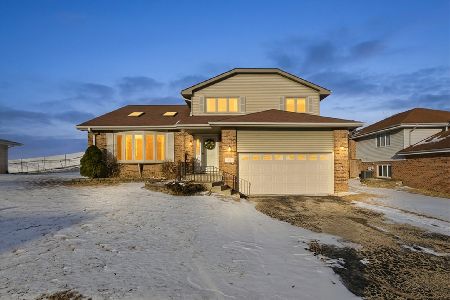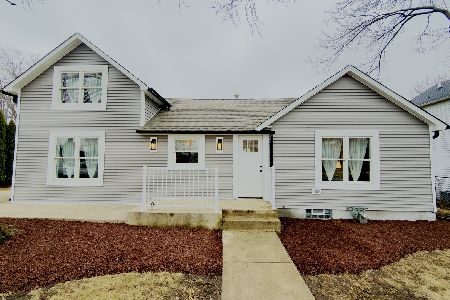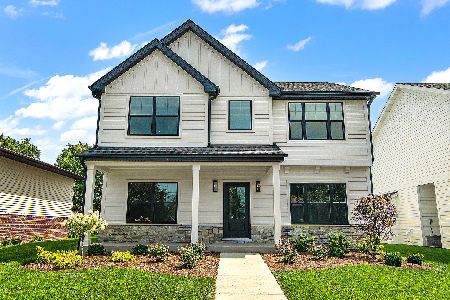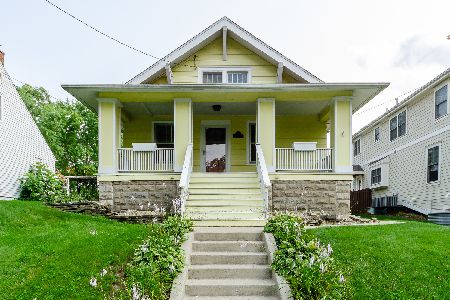11 Custer Street, Lemont, Illinois 60439
$635,000
|
Sold
|
|
| Status: | Closed |
| Sqft: | 2,680 |
| Cost/Sqft: | $224 |
| Beds: | 4 |
| Baths: | 3 |
| Year Built: | 2017 |
| Property Taxes: | $12,054 |
| Days On Market: | 330 |
| Lot Size: | 0,00 |
Description
Amazing and spacious 2,600-square-foot home built in 2017 in Lemont's historic district, just moments from the train, vibrant downtown Lemont, and all it has to offer. Overlooking the valley with stunning craftsman-style design, this home boasts a wonderful layout filled with natural sunlight, featuring a large living room with a cozy gas log fireplace, custom built-in entertainment station, and a coffee and wine bar. A convenient mudroom/pantry leads to a deck overlooking the PVC privacy-fenced yard and two-car garage. The open kitchen showcases 42-inch dark cabinets, quartz countertops, large island, chef's-grade appliances including a Wolf oven and Bosch microwave and dishwasher, plus a formal dining room perfect for family gatherings. A double-door entrance leads to the main-level office, and the home is fully equipped with smart technology. The luxurious master suite features a walk-in closet, a private bath with a standalone tub, an oversized shower, and a double quartz vanity. With four bedrooms and two and a half baths, the second full bath offers a double quartz vanity and stylish subway tile detail. A convenient second-floor laundry room includes a sink. Full English, look-out basement. Carpet and all appliances just four years old.
Property Specifics
| Single Family | |
| — | |
| — | |
| 2017 | |
| — | |
| — | |
| No | |
| — |
| Cook | |
| — | |
| 0 / Not Applicable | |
| — | |
| — | |
| — | |
| 12318822 | |
| 22291010150000 |
Nearby Schools
| NAME: | DISTRICT: | DISTANCE: | |
|---|---|---|---|
|
High School
Lemont Twp High School |
210 | Not in DB | |
Property History
| DATE: | EVENT: | PRICE: | SOURCE: |
|---|---|---|---|
| 12 Jan, 2018 | Sold | $432,500 | MRED MLS |
| 14 Dec, 2017 | Under contract | $429,900 | MRED MLS |
| 6 Dec, 2017 | Listed for sale | $429,900 | MRED MLS |
| 9 May, 2025 | Sold | $635,000 | MRED MLS |
| 6 Apr, 2025 | Under contract | $599,900 | MRED MLS |
| 3 Apr, 2025 | Listed for sale | $599,900 | MRED MLS |
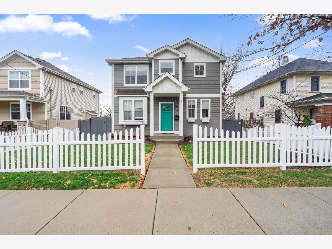
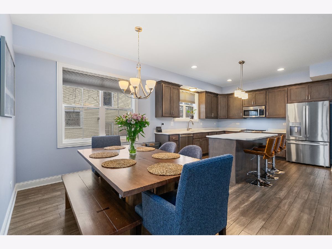
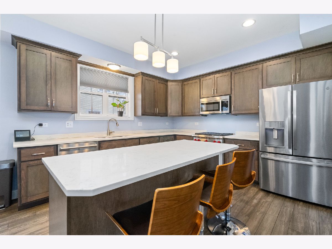
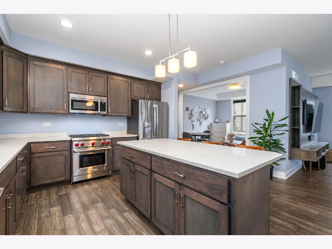
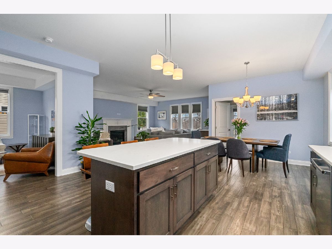
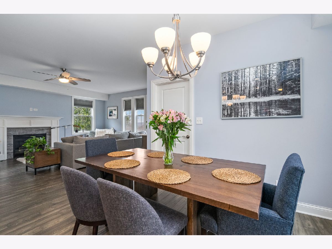
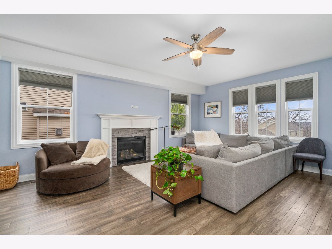
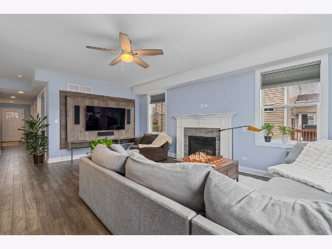
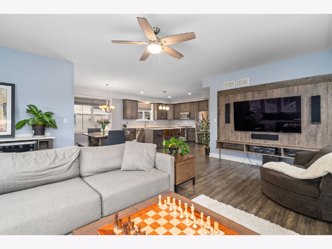
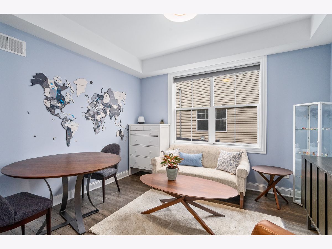
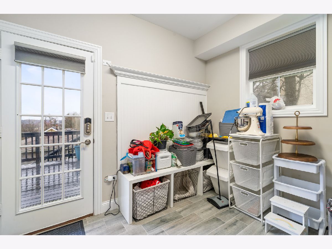
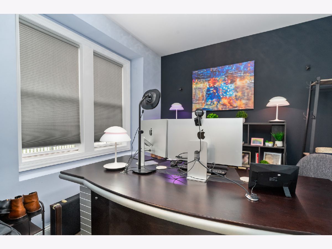
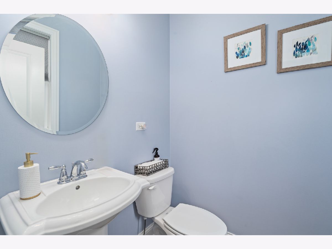
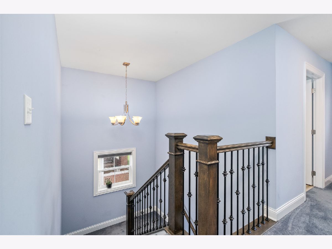
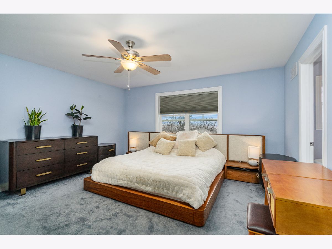
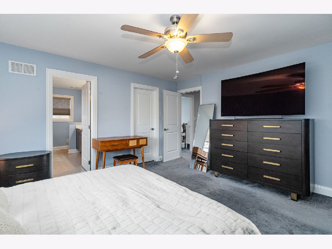
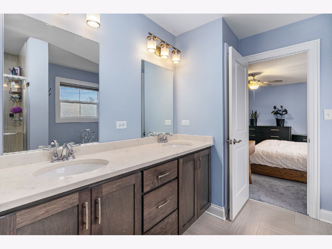
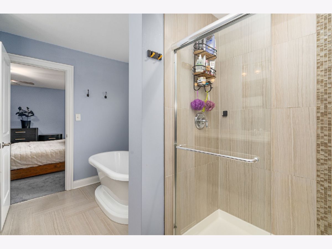
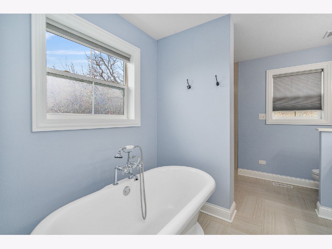
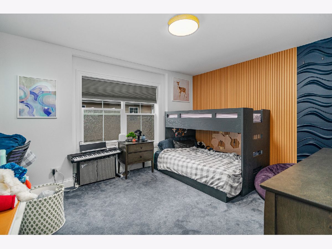
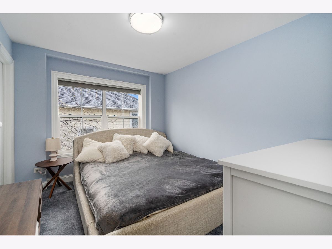
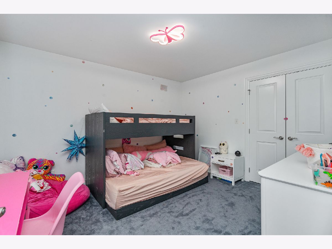
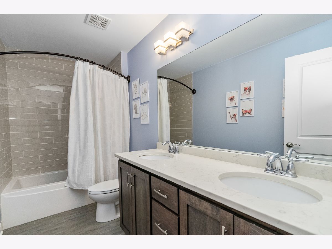
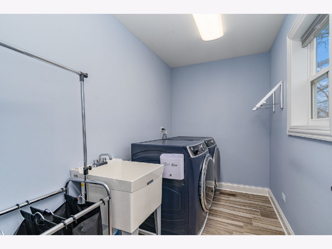
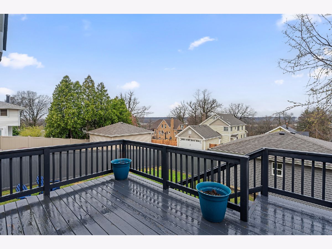
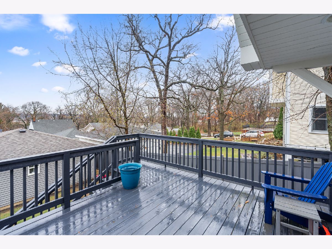
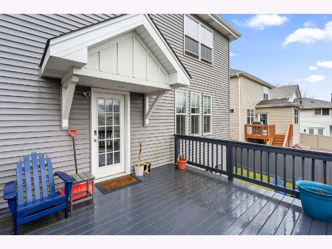
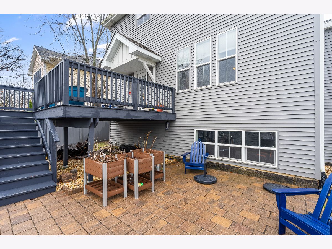
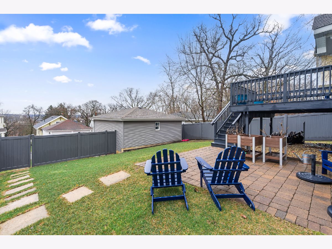
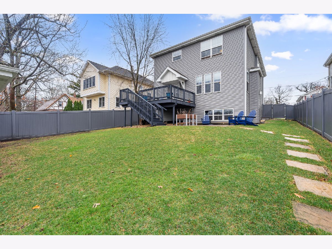
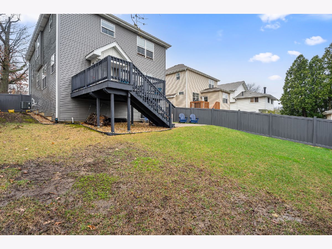
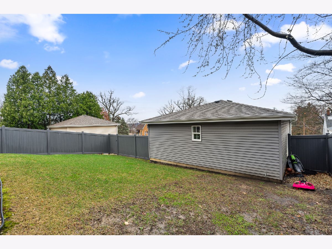
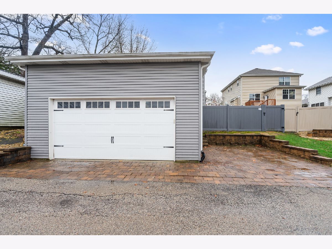
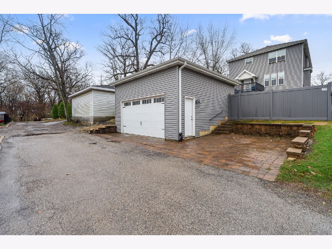
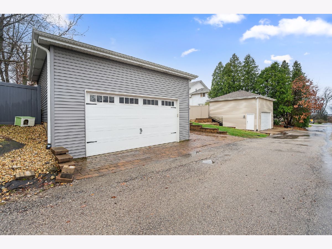
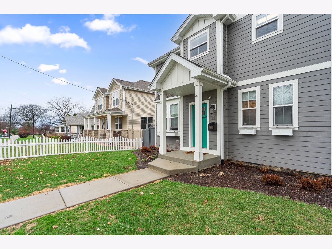
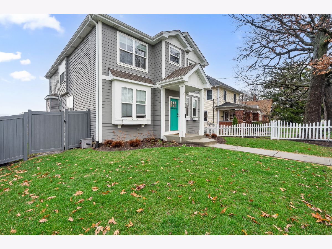
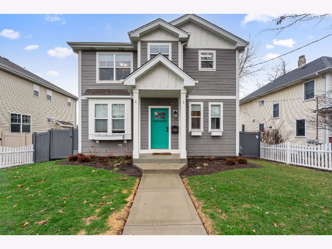
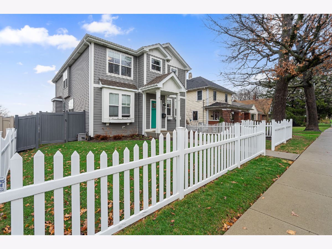
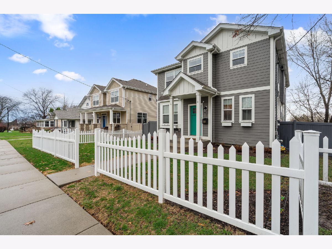
Room Specifics
Total Bedrooms: 4
Bedrooms Above Ground: 4
Bedrooms Below Ground: 0
Dimensions: —
Floor Type: —
Dimensions: —
Floor Type: —
Dimensions: —
Floor Type: —
Full Bathrooms: 3
Bathroom Amenities: Separate Shower,Double Sink,Soaking Tub
Bathroom in Basement: 0
Rooms: —
Basement Description: —
Other Specifics
| 2 | |
| — | |
| — | |
| — | |
| — | |
| 50X139 | |
| Unfinished | |
| — | |
| — | |
| — | |
| Not in DB | |
| — | |
| — | |
| — | |
| — |
Tax History
| Year | Property Taxes |
|---|---|
| 2018 | $743 |
| 2025 | $12,054 |
Contact Agent
Nearby Similar Homes
Nearby Sold Comparables
Contact Agent
Listing Provided By
Wirtz Real Estate Group Inc.

