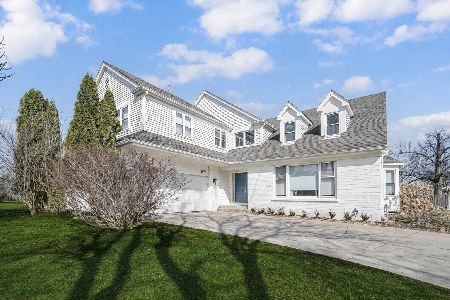11 Daybreak Terrace, Buffalo Grove, Illinois 60089
$638,000
|
Sold
|
|
| Status: | Closed |
| Sqft: | 3,521 |
| Cost/Sqft: | $185 |
| Beds: | 4 |
| Baths: | 5 |
| Year Built: | 2009 |
| Property Taxes: | $18,443 |
| Days On Market: | 2030 |
| Lot Size: | 0,07 |
Description
Award Winning District 103 and Stevenson High School* Red Seal construction with all the bells and whistles* 2 story foyer leads to amazing open floor plan* Formal living room with beautiful staircase* Formal dining room and butler pantry lead to warm family room with gas fireplace & can lighting* Ultimate gourmet kitchen with stainless appliances, granite tops, walk in pantry, island AND peninsula* 4 bedrooms and 3 bathrooms on second level all with custom closets* Master bedroom with his and hers walk-in closets, large master bath with corner tub and stand up shower* $70,000 Stunning fully finished basement with additional 5th bedroom, 4th bathroom, play room, exercise room and rec area* $25,000 gorgeous brick paver patio with pergola, built in grill & fire pit* NEW sump and back up* Whole home Sears warranty- all major mechanicals serviced annually*A true 10+++ Additional Updates: Finished Basement - $70k, Pavers patio- $25k, Indoor lighting/electric $7k, Closets - $5k, Indoor tile work - $5k, Landscaping - $5k, Laundry room - $1k
Property Specifics
| Single Family | |
| — | |
| — | |
| 2009 | |
| — | |
| — | |
| No | |
| 0.07 |
| Lake | |
| Villas Of Chestnut Ridge | |
| 164 / Monthly | |
| — | |
| — | |
| — | |
| 10811964 | |
| 1521205033 |
Nearby Schools
| NAME: | DISTRICT: | DISTANCE: | |
|---|---|---|---|
|
Grade School
Laura B Sprague School |
103 | — | |
|
Middle School
Daniel Wright Junior High School |
103 | Not in DB | |
|
High School
Adlai E Stevenson High School |
125 | Not in DB | |
Property History
| DATE: | EVENT: | PRICE: | SOURCE: |
|---|---|---|---|
| 12 Feb, 2010 | Sold | $550,000 | MRED MLS |
| 20 Oct, 2009 | Under contract | $564,900 | MRED MLS |
| 6 Oct, 2009 | Listed for sale | $564,900 | MRED MLS |
| 15 Dec, 2020 | Sold | $638,000 | MRED MLS |
| 15 Aug, 2020 | Under contract | $649,999 | MRED MLS |
| 9 Aug, 2020 | Listed for sale | $649,999 | MRED MLS |
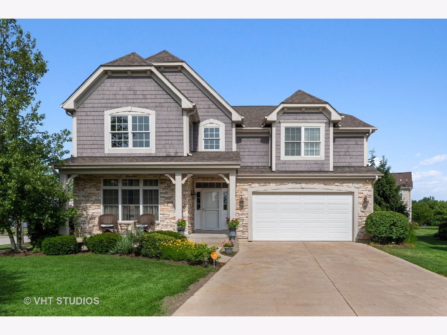
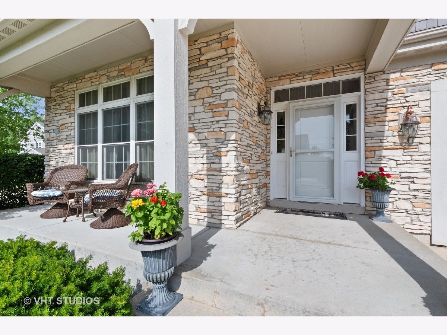
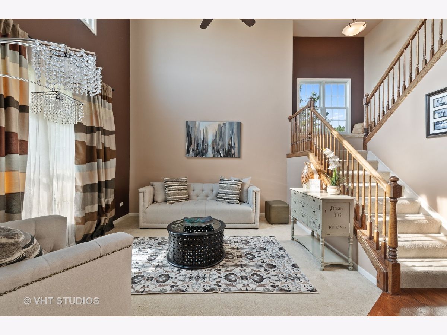
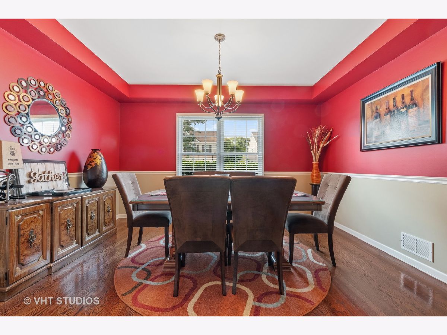
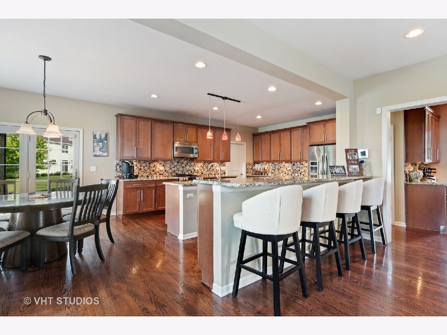
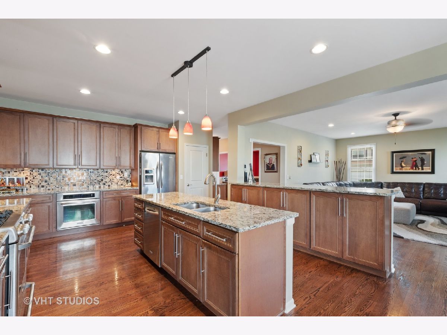
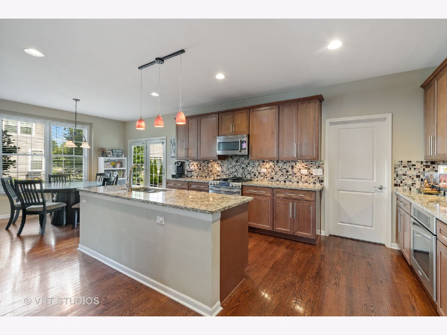
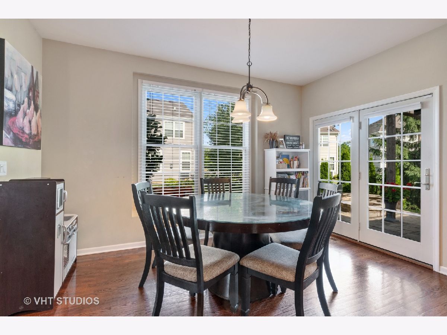
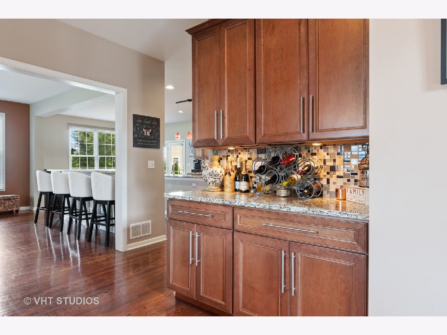
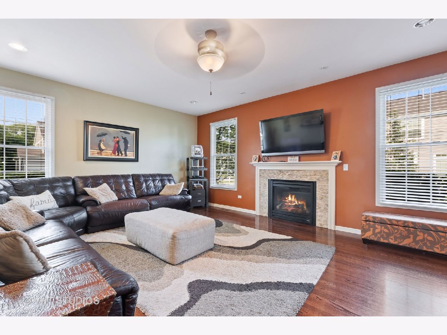
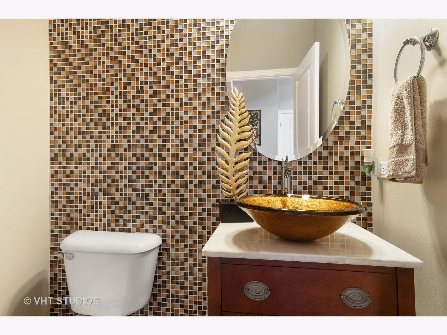
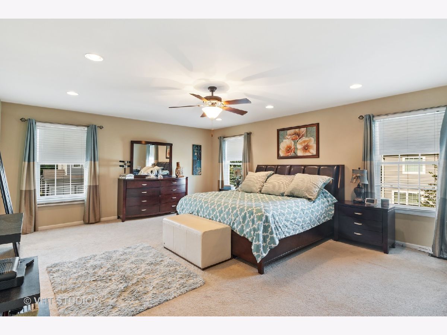
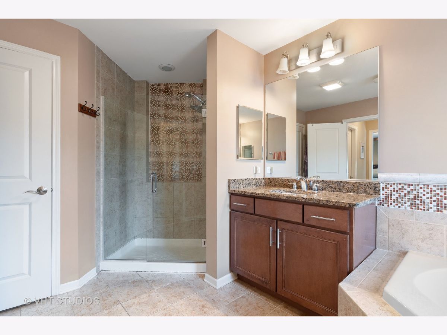
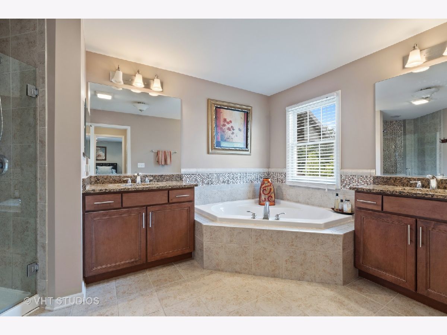
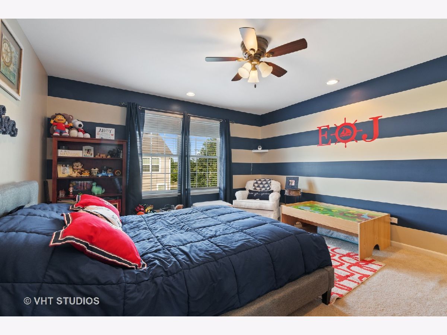
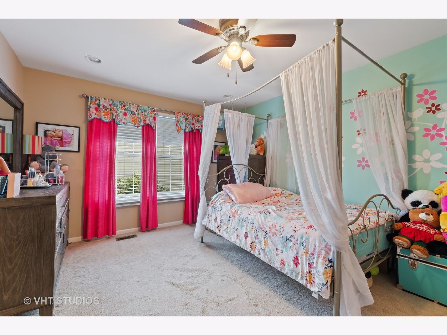
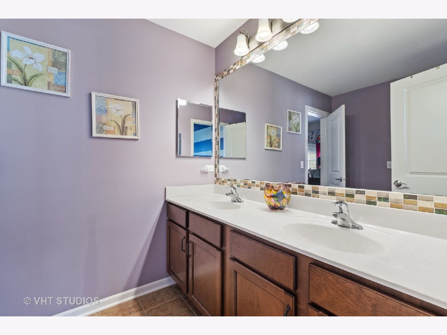
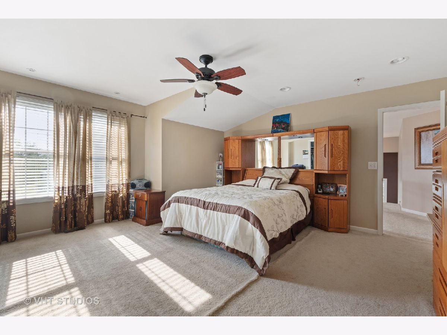
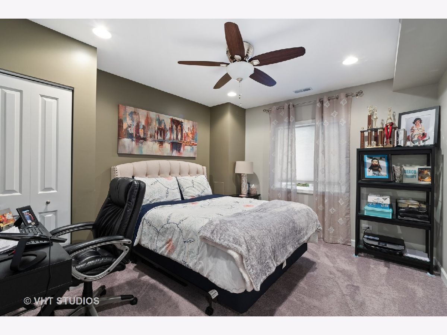
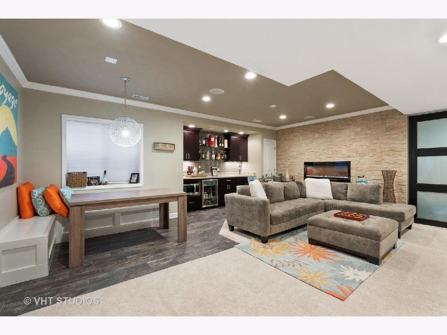
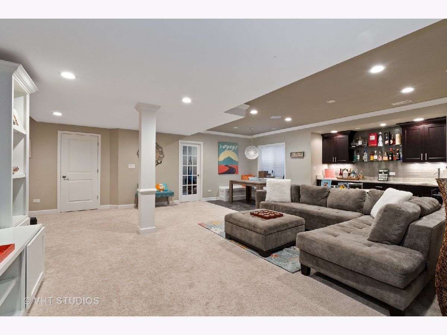
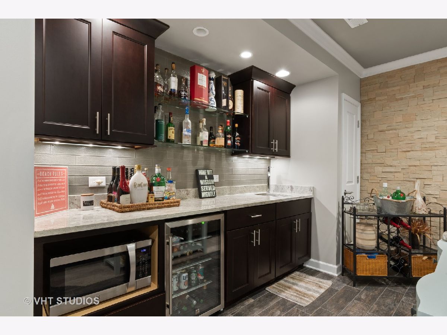
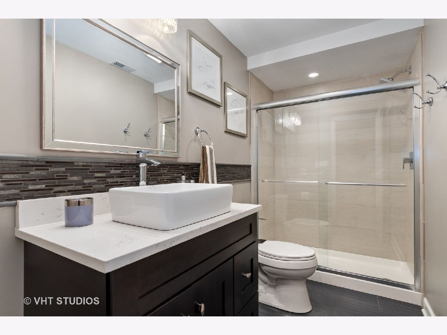
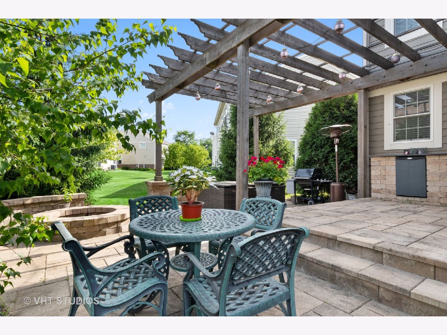
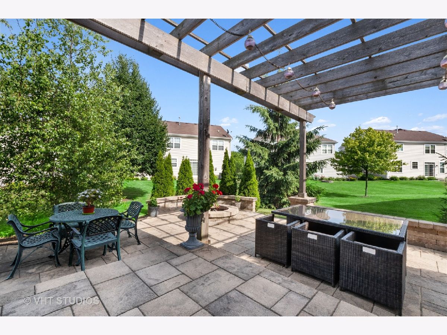
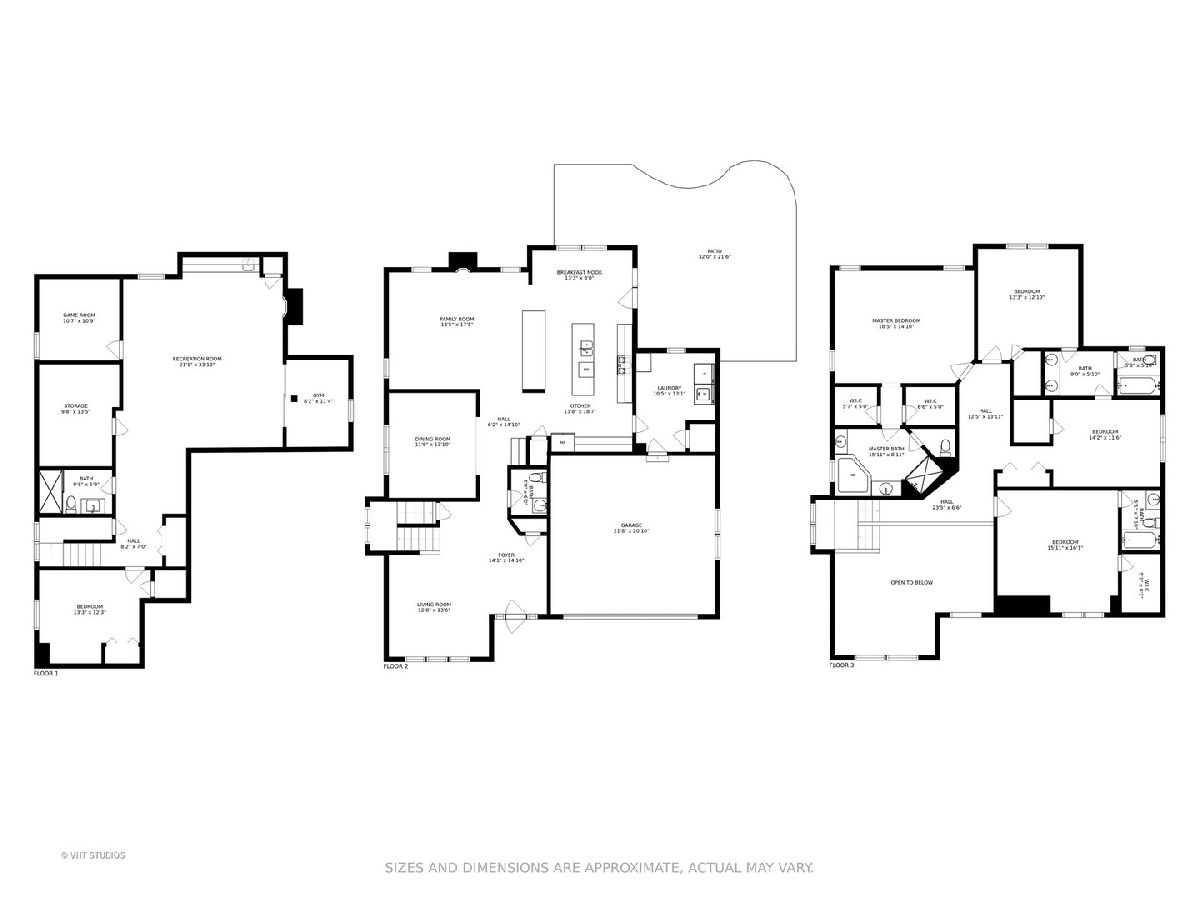
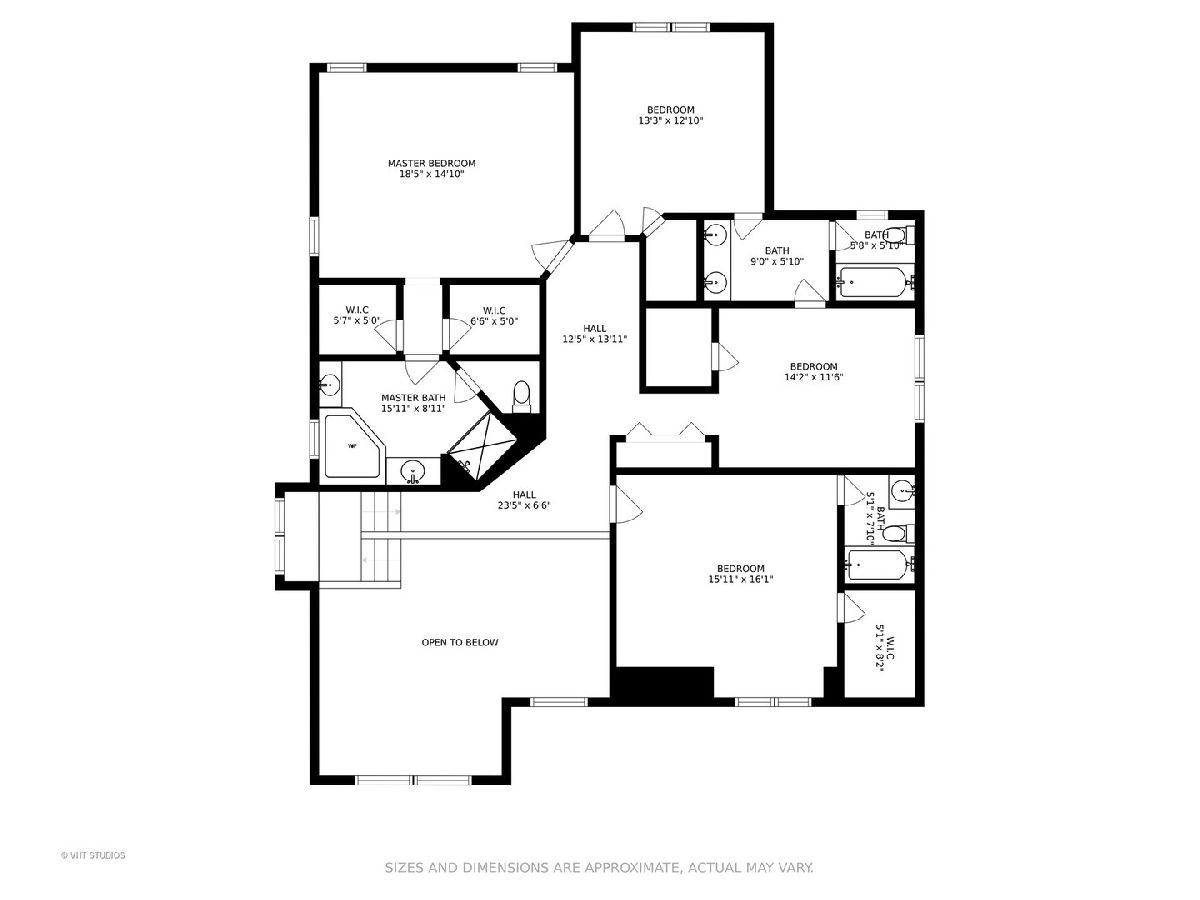
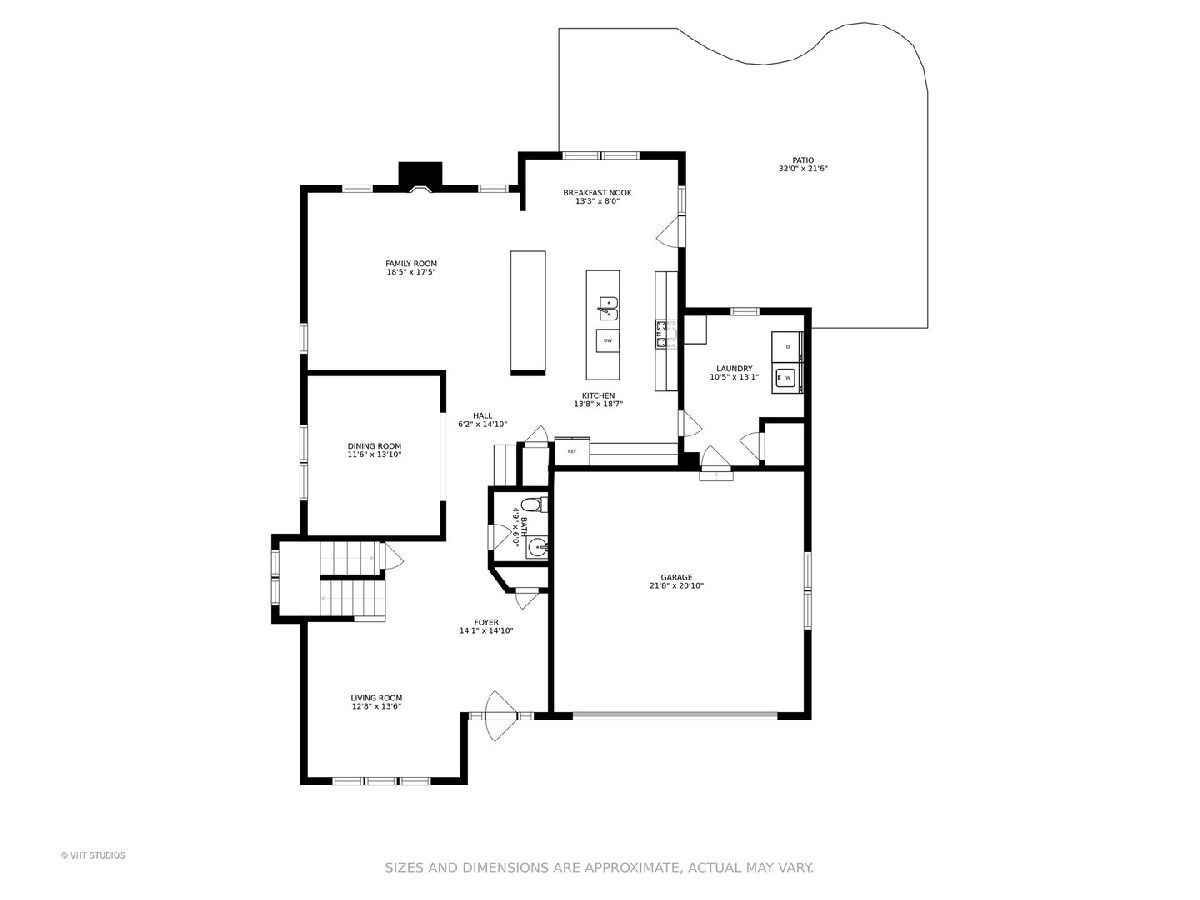
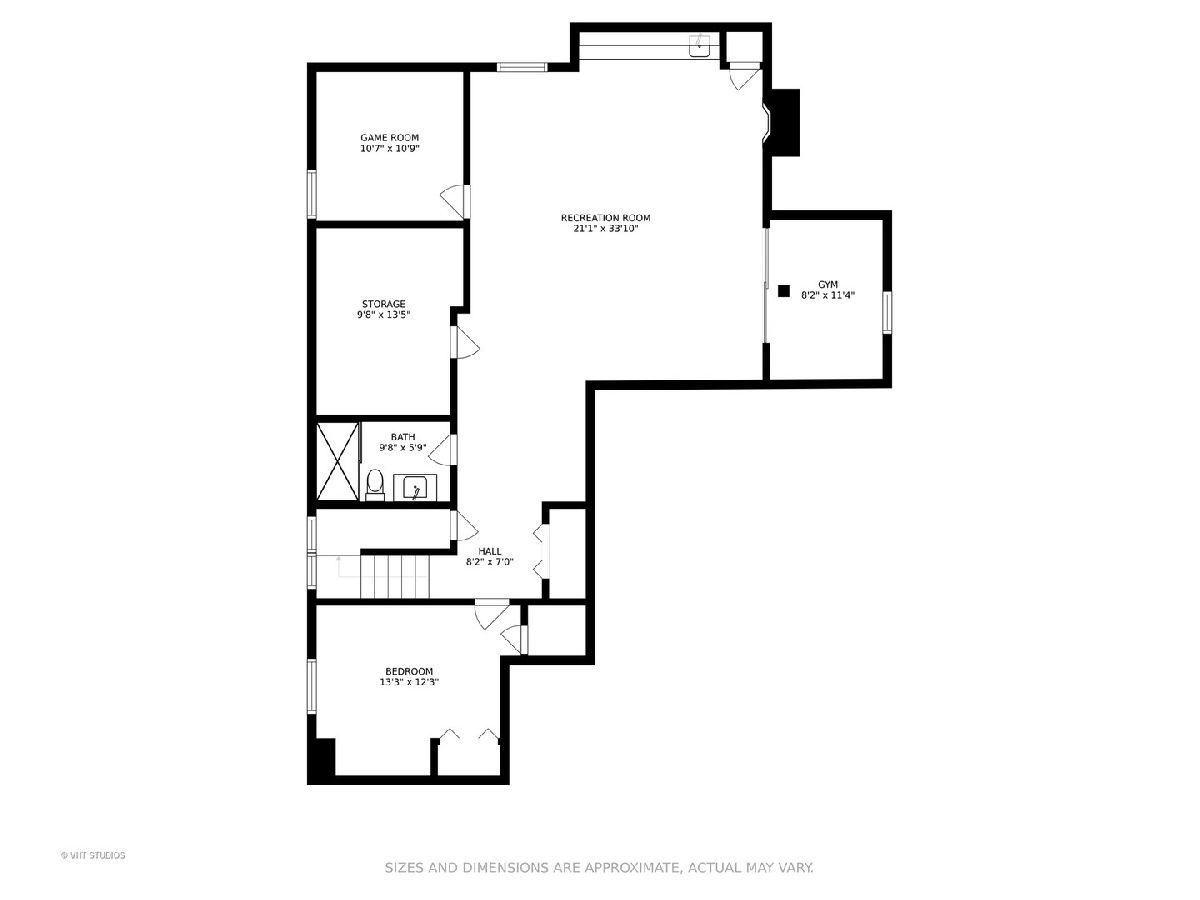
Room Specifics
Total Bedrooms: 5
Bedrooms Above Ground: 4
Bedrooms Below Ground: 1
Dimensions: —
Floor Type: —
Dimensions: —
Floor Type: —
Dimensions: —
Floor Type: —
Dimensions: —
Floor Type: —
Full Bathrooms: 5
Bathroom Amenities: Separate Shower,Double Sink
Bathroom in Basement: 1
Rooms: —
Basement Description: Finished
Other Specifics
| 2 | |
| — | |
| Concrete | |
| — | |
| — | |
| 64.2X46.1X49.6X20.3X36.2 | |
| — | |
| — | |
| — | |
| — | |
| Not in DB | |
| — | |
| — | |
| — | |
| — |
Tax History
| Year | Property Taxes |
|---|---|
| 2020 | $18,443 |
Contact Agent
Nearby Similar Homes
Nearby Sold Comparables
Contact Agent
Listing Provided By
@properties | Christie's International Real Estate



