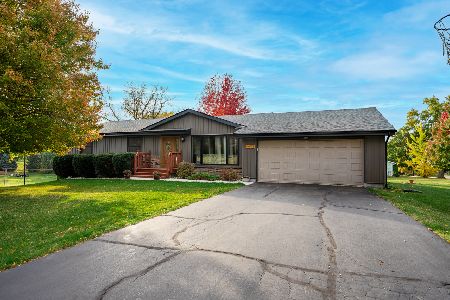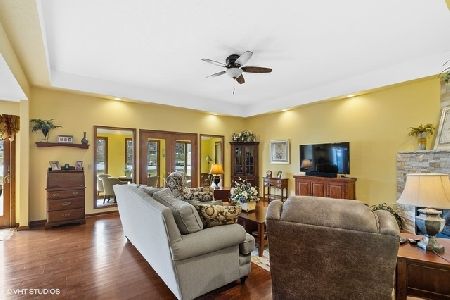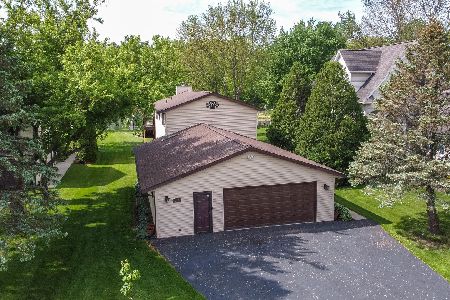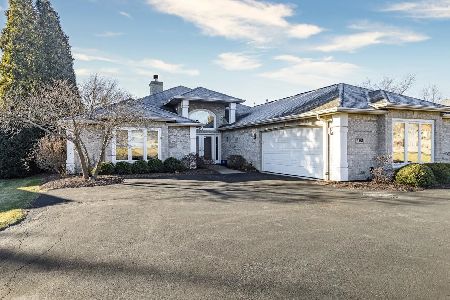11 Delburne Drive, Davis, Illinois 61019
$369,900
|
Sold
|
|
| Status: | Closed |
| Sqft: | 2,744 |
| Cost/Sqft: | $135 |
| Beds: | 5 |
| Baths: | 3 |
| Year Built: | 1999 |
| Property Taxes: | $9,857 |
| Days On Market: | 3789 |
| Lot Size: | 0,56 |
Description
Lakefront home on wooded lot. Superb combination dock & deck, sought after open floor plan, a custom kitchen with cabinets galore, center island and stainless appliances. Fireplaces both upstairs and down. Huge deck up and patio at the walk-out lower level. This house has it all. It won't last long. Come on out - you'll want to stay.
Property Specifics
| Single Family | |
| — | |
| — | |
| 1999 | |
| Walkout | |
| — | |
| Yes | |
| 0.56 |
| Stephenson | |
| — | |
| 665 / Annual | |
| Security,Clubhouse,Pool,Lake Rights | |
| Public | |
| Public Sewer | |
| 09033102 | |
| 15100115300000 |
Property History
| DATE: | EVENT: | PRICE: | SOURCE: |
|---|---|---|---|
| 17 Dec, 2015 | Sold | $369,900 | MRED MLS |
| 19 Oct, 2015 | Under contract | $369,900 | MRED MLS |
| 7 Sep, 2015 | Listed for sale | $369,900 | MRED MLS |
Room Specifics
Total Bedrooms: 5
Bedrooms Above Ground: 5
Bedrooms Below Ground: 0
Dimensions: —
Floor Type: —
Dimensions: —
Floor Type: —
Dimensions: —
Floor Type: —
Dimensions: —
Floor Type: —
Full Bathrooms: 3
Bathroom Amenities: —
Bathroom in Basement: 1
Rooms: Bonus Room,Bedroom 5,Foyer,Storage,Utility Room-Lower Level
Basement Description: Finished,Exterior Access
Other Specifics
| 8 | |
| — | |
| — | |
| — | |
| — | |
| 85 X 695 X 290 X 347 | |
| — | |
| Full | |
| Vaulted/Cathedral Ceilings, First Floor Bedroom, First Floor Laundry, First Floor Full Bath | |
| — | |
| Not in DB | |
| — | |
| — | |
| — | |
| — |
Tax History
| Year | Property Taxes |
|---|---|
| 2015 | $9,857 |
Contact Agent
Nearby Similar Homes
Nearby Sold Comparables
Contact Agent
Listing Provided By
Country North REALTORS








