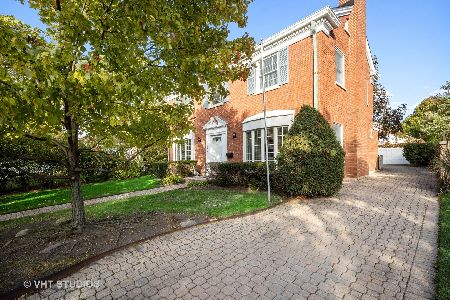11 Elmore Street, Park Ridge, Illinois 60068
$570,000
|
Sold
|
|
| Status: | Closed |
| Sqft: | 2,098 |
| Cost/Sqft: | $286 |
| Beds: | 4 |
| Baths: | 3 |
| Year Built: | 1954 |
| Property Taxes: | $11,086 |
| Days On Market: | 1515 |
| Lot Size: | 0,18 |
Description
Come take a look at this classically presented 4 Bed / 2.5 bath two-story home in the country club area lovingly cared-for by long-time owner. When you step inside, you will feel the warmth of the living room featuring a wood-burning fireplace, hardwood floors and afternoon sun which leads to the morning, sun-drenched den in back of the house. The main floor also features a spacious separate dining room, 1/2 bath and kitchen (which has table space) and overlooks the expansive back yard, brick paver patio and wonderful colors of the landscaping. All four bedrooms are upstairs (a mix of HWF and carpet) and include a large primary bedroom with en-suite bath, a full hall shared bath and three other bedrooms. The basement is partially finished and includes a recreation room with a wood-burning fireplace, laundry room, work shop area, loads of storage and additional space ready for your touches. The two car detached garage was built new in 2010 and includes room for storage both above and at loor level. Furnace in 2020, siding, roof, brick paver patio, flood control (including drain tile) and more in 2010. Walk to Whole Foods, uptown to a movie at the Pickwick or to your choice of Metra stations. Location and flexibility are just a few of the characteristics of this wonderful home. Add your touches and updates as preferred and you are home. D64 / D207 schools and more.
Property Specifics
| Single Family | |
| — | |
| — | |
| 1954 | |
| Full | |
| — | |
| No | |
| 0.18 |
| Cook | |
| — | |
| 0 / Not Applicable | |
| None | |
| Lake Michigan | |
| Public Sewer | |
| 11279824 | |
| 09253250130000 |
Nearby Schools
| NAME: | DISTRICT: | DISTANCE: | |
|---|---|---|---|
|
Grade School
Eugene Field Elementary School |
64 | — | |
|
Middle School
Emerson Middle School |
64 | Not in DB | |
|
High School
Maine South High School |
207 | Not in DB | |
Property History
| DATE: | EVENT: | PRICE: | SOURCE: |
|---|---|---|---|
| 2 Feb, 2022 | Sold | $570,000 | MRED MLS |
| 4 Dec, 2021 | Under contract | $599,000 | MRED MLS |
| 2 Dec, 2021 | Listed for sale | $599,000 | MRED MLS |
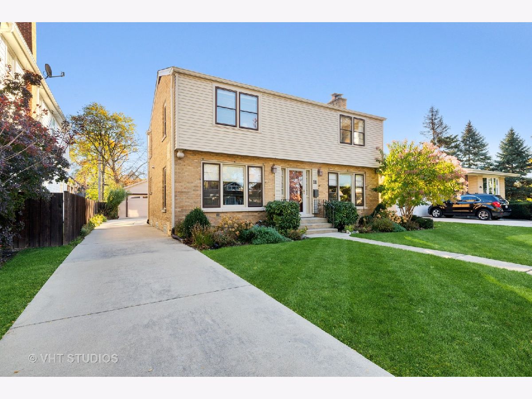
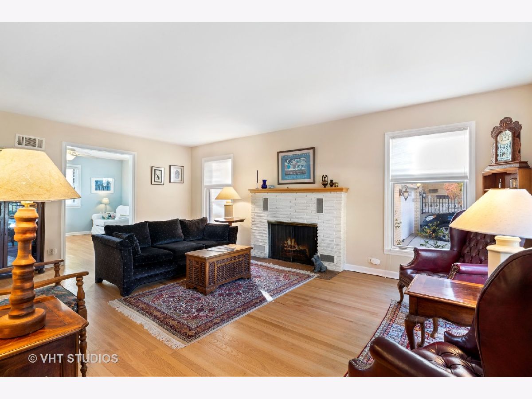
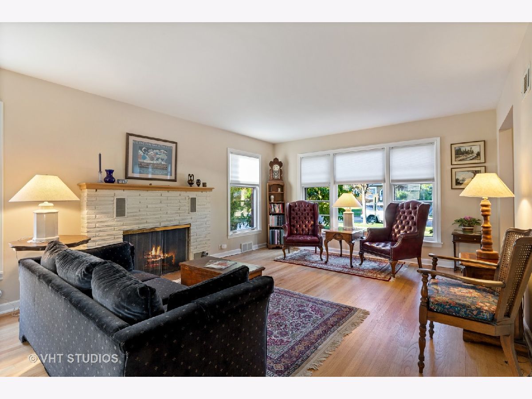
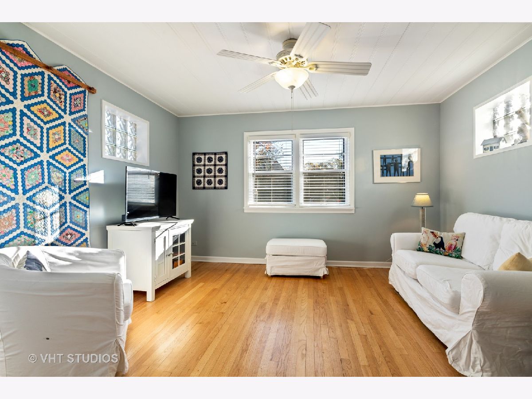
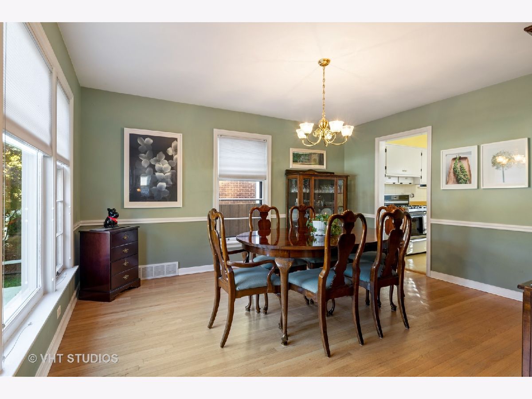
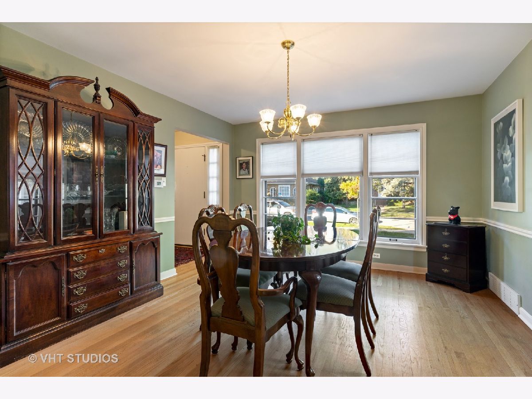
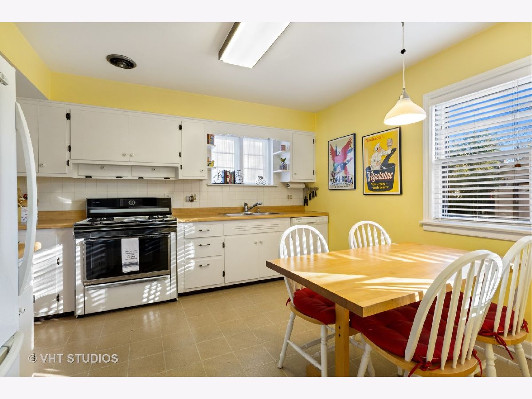
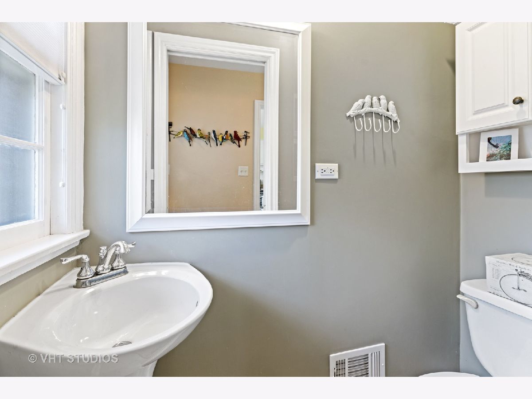
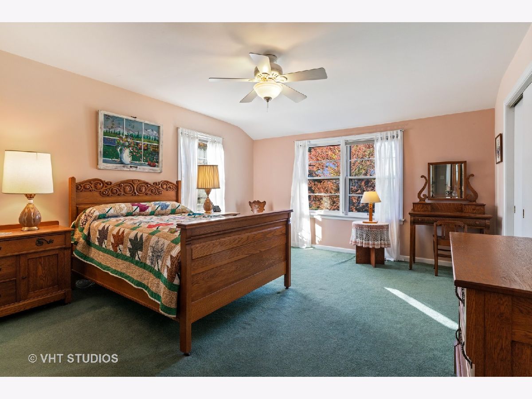
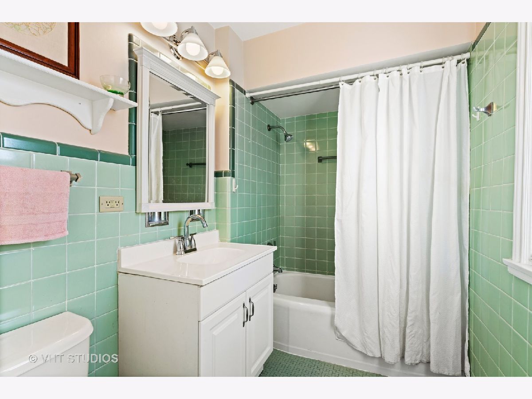
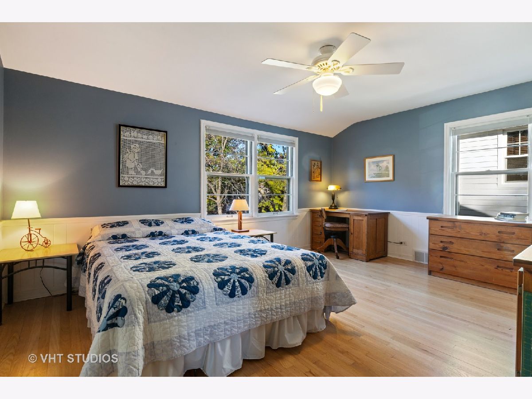
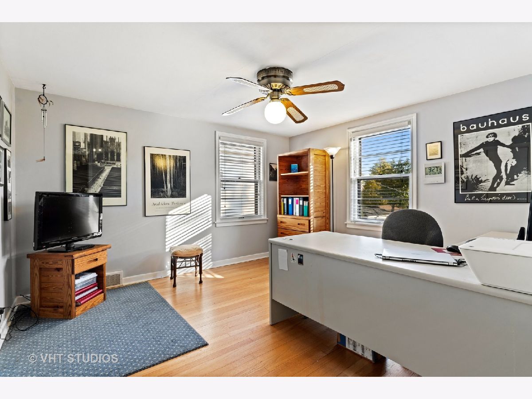
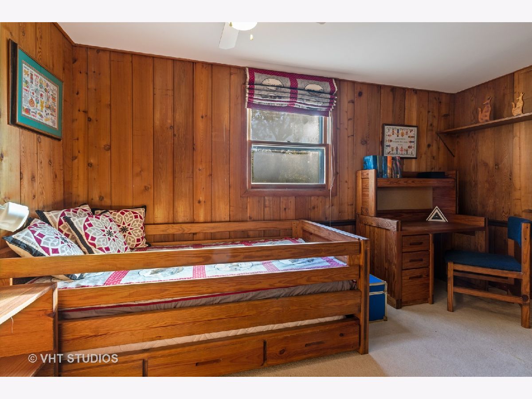
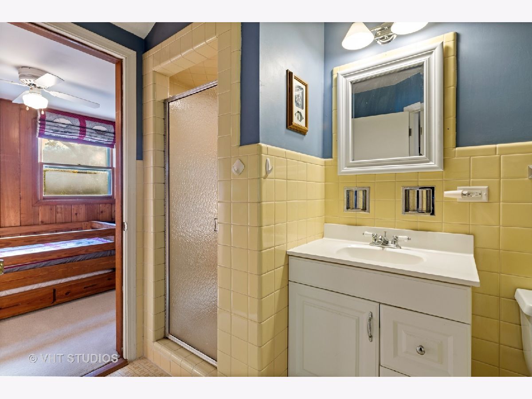
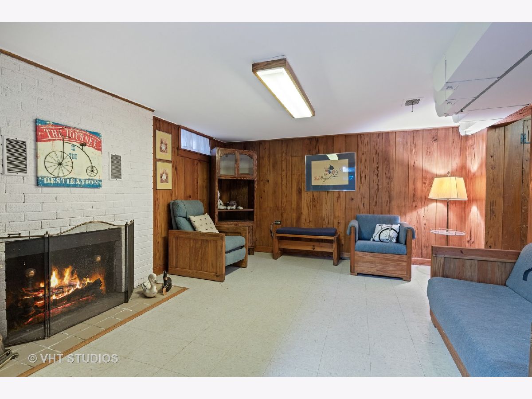
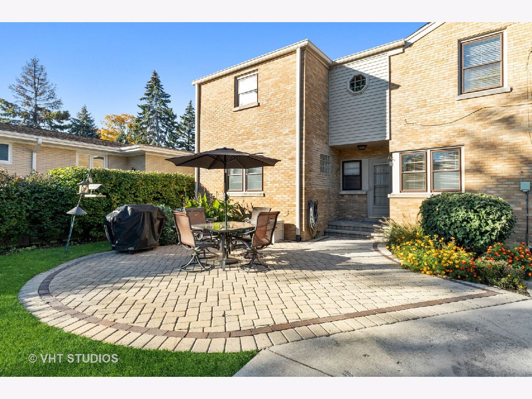
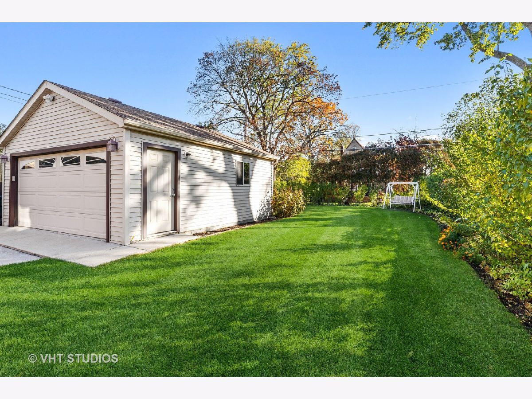
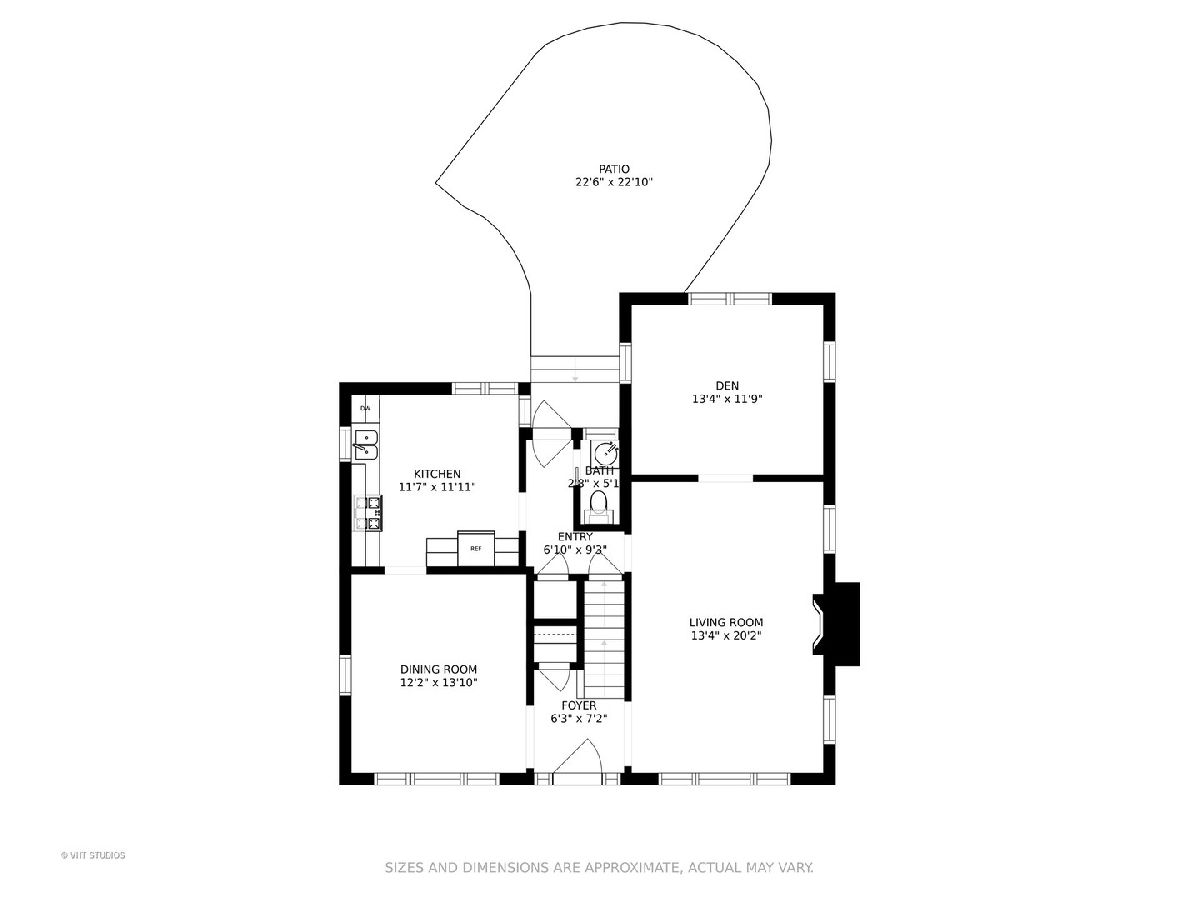
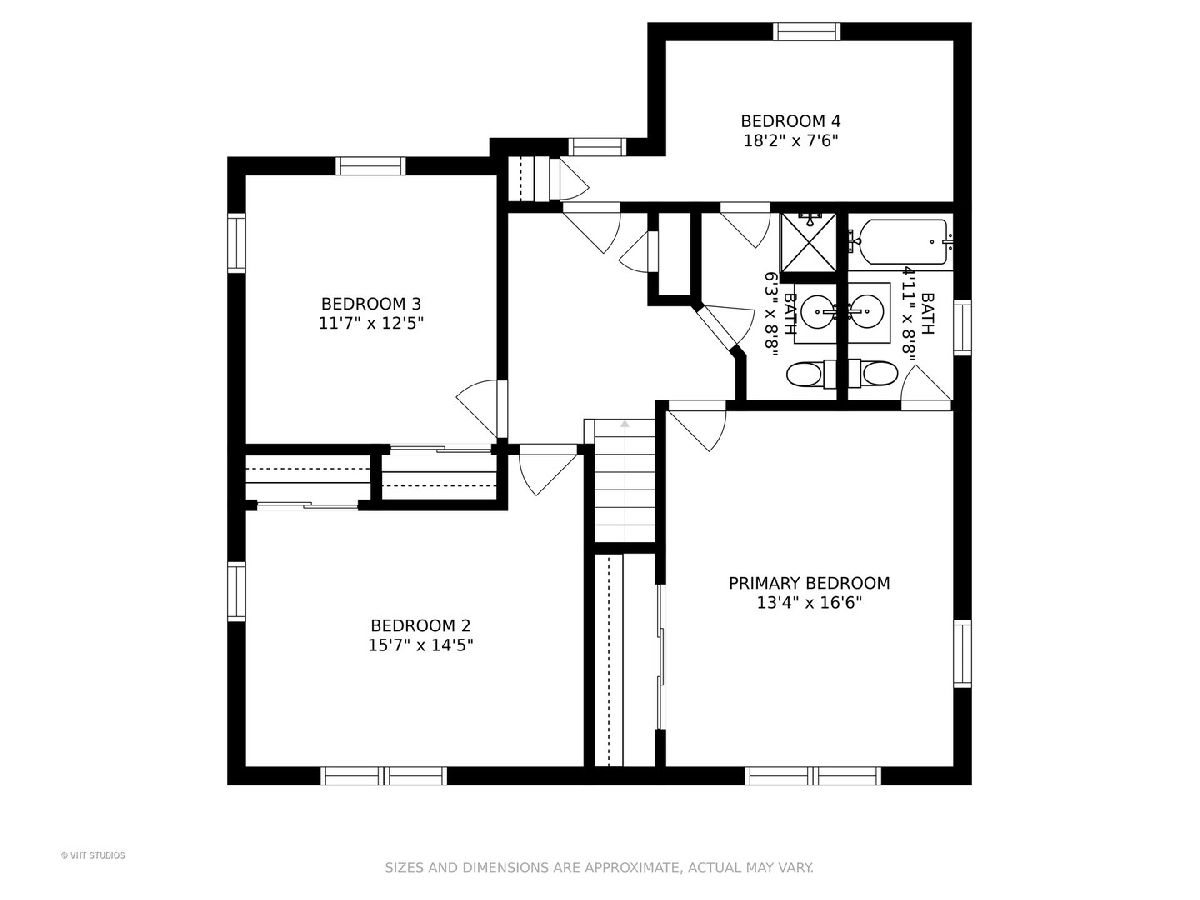
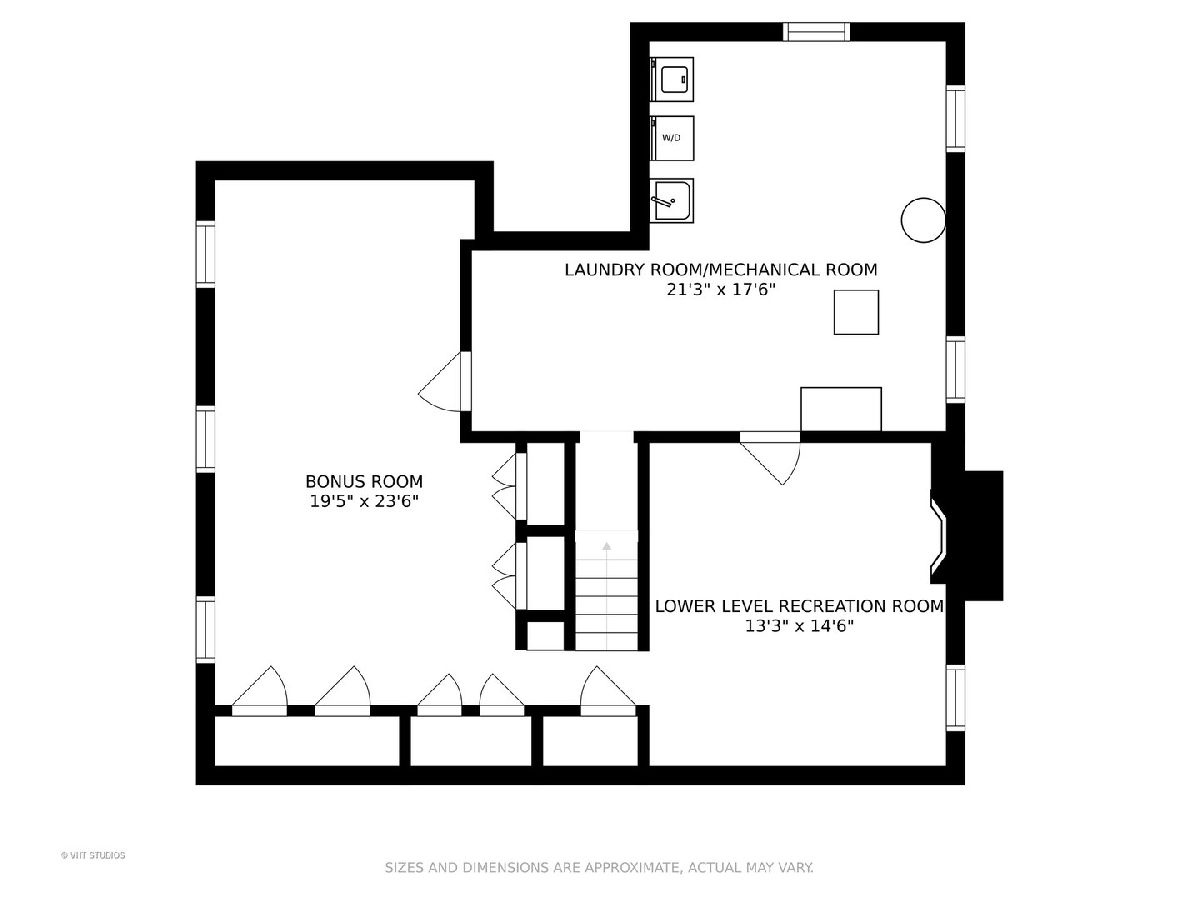
Room Specifics
Total Bedrooms: 4
Bedrooms Above Ground: 4
Bedrooms Below Ground: 0
Dimensions: —
Floor Type: Hardwood
Dimensions: —
Floor Type: Hardwood
Dimensions: —
Floor Type: Carpet
Full Bathrooms: 3
Bathroom Amenities: —
Bathroom in Basement: 0
Rooms: Den,Recreation Room
Basement Description: Partially Finished
Other Specifics
| 2 | |
| Concrete Perimeter | |
| Concrete | |
| Patio, Storms/Screens | |
| — | |
| 8000 | |
| Pull Down Stair | |
| Full | |
| Hardwood Floors, Some Carpeting | |
| Range, Microwave, Dishwasher, Refrigerator, Washer, Dryer, Disposal | |
| Not in DB | |
| Curbs, Sidewalks, Street Lights, Street Paved | |
| — | |
| — | |
| Wood Burning |
Tax History
| Year | Property Taxes |
|---|---|
| 2022 | $11,086 |
Contact Agent
Nearby Similar Homes
Nearby Sold Comparables
Contact Agent
Listing Provided By
Baird & Warner





