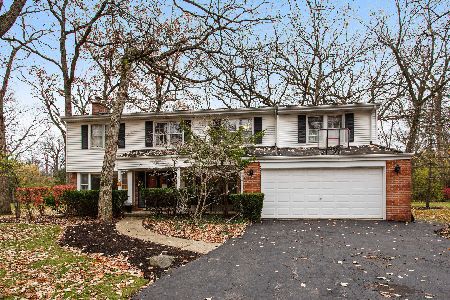11 Exmoor Lane, Lincolnshire, Illinois 60069
$859,000
|
Sold
|
|
| Status: | Closed |
| Sqft: | 3,505 |
| Cost/Sqft: | $248 |
| Beds: | 4 |
| Baths: | 4 |
| Year Built: | 1987 |
| Property Taxes: | $22,905 |
| Days On Market: | 843 |
| Lot Size: | 0,47 |
Description
Recently updated and ready to impress! This elegant Georgian home, adorned with timeless brick and cedar siding, is situated amongst the beauty of mature trees on .47 acres on a quiet cul-de-sac street. You'll enjoy easy access to private "Bicentennial Park," a hidden gem located at the east end of the cul-de-sac. Located in the award-winning Stevenson School and District 103 School districts. Prepare to be captivated by the exquisite details that are sure to steal your heart. The list of BRAND-NEW upgrades spans all three levels of this home, from fresh drywall, electrical, insulation, designer light fixtures, interior doors, beautiful oak hardwood flooring on the main level, carpet, a freshly painted interior in today's most sought-after color palette, updated kitchen and bathrooms, crown molding, and plantation shutters - just to name a few. Upon entering you are greeted home by an inviting two-story foyer flanked by a first-floor office/den, which offers the ideal space for those working from home, and a formal dining room; both spaces offer French doors that can be closed off for a more private setting. The formal dining room opening to the kitchen will provide ease of entertaining for any gathering; start planning those dinner parties now! The impressive updated eat-in kitchen is the place where you will find yourself meal-prepping or creating new memories with loved ones. It features a plethora of new custom cabinetry, ample counter space with granite counters, brand NEW LG stainless steel appliances, and a closet pantry. The large center island with breakfast bar seating and a separate sun-filled breakfast room provide great spaces to gather for a casual bite to eat, a place to enjoy your morning coffee, or a place for the kids to sprawl out and do some homework. Next, you will find an entertainment-sized family room (look at all that space 29x16) accented by a floor-to-ceiling brick fireplace and an updated extra-long wet bar! It seamlessly connects to the sunken living room, ensuring smooth transitions as you unwind. Grab a drink at the bar and cozy up around one of the two fireplaces or venture outdoors to extend the gathering outdoors (check out all the ways you can access the backyard from indoors - WOW). Back inside a half bath and laundry/mudroom with a BRAND-NEW washer and dryer and a laundry chute complete the main level. Ready to call it a night? Head upstairs to the expansive main bedroom which offers dual walk-in closets, and a private spa-like bath with a dual sink vanity (look at all that space), a whirlpool tub, and a separate shower. Three additional bedrooms with generous closet space and a conveniently located updated full bath with brand new dual sink vanity and a subway tiled tub/shower combo complete this level and ensure everyone has a place to call their own. That's not all! The finished basement offers a great in-law arrangement or just added living space, with the 5th bedroom, an updated full bath, a cedar lined closet, a large rec room with a custom built-in entertainment center, and storage, storage, storage. Whether you are hosting a dinner party, family movie night, or summer cookout on one of the two decks, this home has it all! This is a must-see!
Property Specifics
| Single Family | |
| — | |
| — | |
| 1987 | |
| — | |
| CUSTOM | |
| No | |
| 0.47 |
| Lake | |
| — | |
| 0 / Not Applicable | |
| — | |
| — | |
| — | |
| 11900814 | |
| 15243090120000 |
Nearby Schools
| NAME: | DISTRICT: | DISTANCE: | |
|---|---|---|---|
|
Grade School
Laura B Sprague School |
103 | — | |
|
Middle School
Daniel Wright Junior High School |
103 | Not in DB | |
|
High School
Adlai E Stevenson High School |
125 | Not in DB | |
Property History
| DATE: | EVENT: | PRICE: | SOURCE: |
|---|---|---|---|
| 31 Jan, 2024 | Sold | $859,000 | MRED MLS |
| 11 Jan, 2024 | Under contract | $869,900 | MRED MLS |
| 5 Oct, 2023 | Listed for sale | $869,900 | MRED MLS |






















































Room Specifics
Total Bedrooms: 5
Bedrooms Above Ground: 4
Bedrooms Below Ground: 1
Dimensions: —
Floor Type: —
Dimensions: —
Floor Type: —
Dimensions: —
Floor Type: —
Dimensions: —
Floor Type: —
Full Bathrooms: 4
Bathroom Amenities: Whirlpool,Separate Shower,Double Sink
Bathroom in Basement: 1
Rooms: —
Basement Description: Finished,Crawl,Rec/Family Area,Sleeping Area
Other Specifics
| 2.5 | |
| — | |
| Asphalt | |
| — | |
| — | |
| 145X140 | |
| — | |
| — | |
| — | |
| — | |
| Not in DB | |
| — | |
| — | |
| — | |
| — |
Tax History
| Year | Property Taxes |
|---|---|
| 2024 | $22,905 |
Contact Agent
Nearby Similar Homes
Nearby Sold Comparables
Contact Agent
Listing Provided By
RE/MAX Suburban






