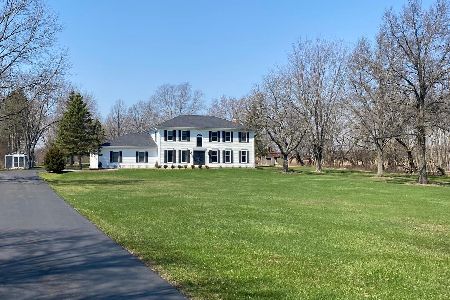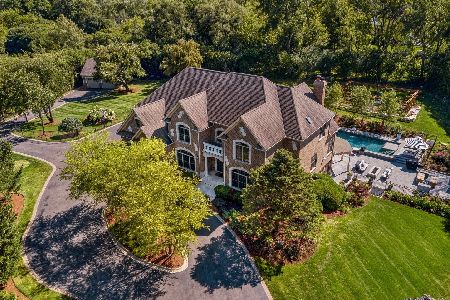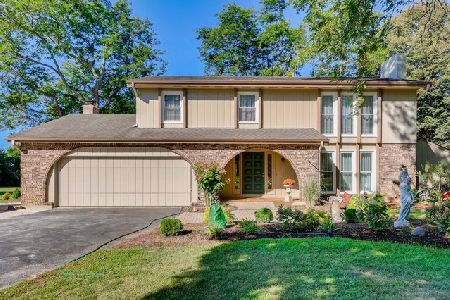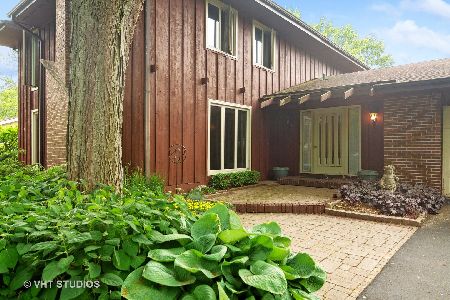11 Golfview Lane, Lake Barrington, Illinois 60010
$371,000
|
Sold
|
|
| Status: | Closed |
| Sqft: | 2,626 |
| Cost/Sqft: | $146 |
| Beds: | 4 |
| Baths: | 4 |
| Year Built: | 1975 |
| Property Taxes: | $8,620 |
| Days On Market: | 1996 |
| Lot Size: | 0,90 |
Description
Rarely available , very unique, well maintained home with so many appealing features : cul-de-sac location, sun-lit, functional floor plan, Beautiful, remodeled kitchen with plenty of elegant cabinets, granite tops, back splash, recessed lighting, all stainless steel appliances. Great space to enjoy , beautiful floors, roomy living and dining , 4 sizable bedrooms ,all with sufficient closet space ,all custom remodeled baths , walk-out basement with so much extra space to fit your own lifestyle , family room with dry bar and lovely fireplace , incredible screened porch to enjoy nice quiet coffee time , a good book or whatever it is you do to relax . Large , private, wooded backyard , so tranquil and inspiring, perfect for fun and gardening. Awesome community, great schools, easy access to highways , shopping and entertainment, amazing place to call home, come visit soon.
Property Specifics
| Single Family | |
| — | |
| Quad Level | |
| 1975 | |
| Partial,Walkout | |
| CUSTOM | |
| No | |
| 0.9 |
| Lake | |
| Golfview Estates | |
| 0 / Not Applicable | |
| None | |
| Private Well | |
| Septic-Private | |
| 10808086 | |
| 13154040280000 |
Nearby Schools
| NAME: | DISTRICT: | DISTANCE: | |
|---|---|---|---|
|
Grade School
Roslyn Road Elementary School |
220 | — | |
|
Middle School
Barrington Middle School-prairie |
220 | Not in DB | |
|
High School
Barrington High School |
220 | Not in DB | |
Property History
| DATE: | EVENT: | PRICE: | SOURCE: |
|---|---|---|---|
| 16 Dec, 2020 | Sold | $371,000 | MRED MLS |
| 29 Oct, 2020 | Under contract | $384,000 | MRED MLS |
| — | Last price change | $385,000 | MRED MLS |
| 5 Aug, 2020 | Listed for sale | $390,000 | MRED MLS |
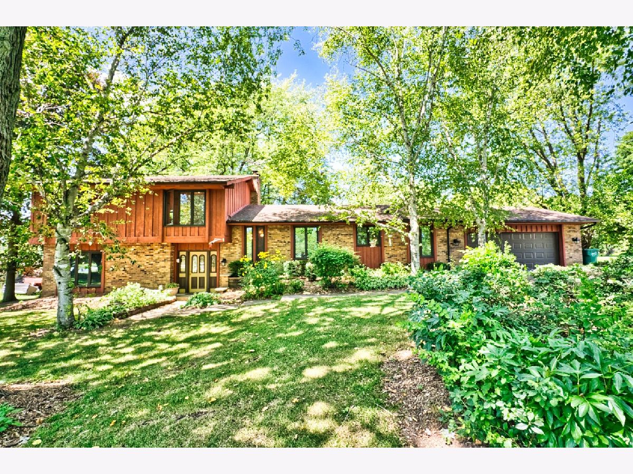

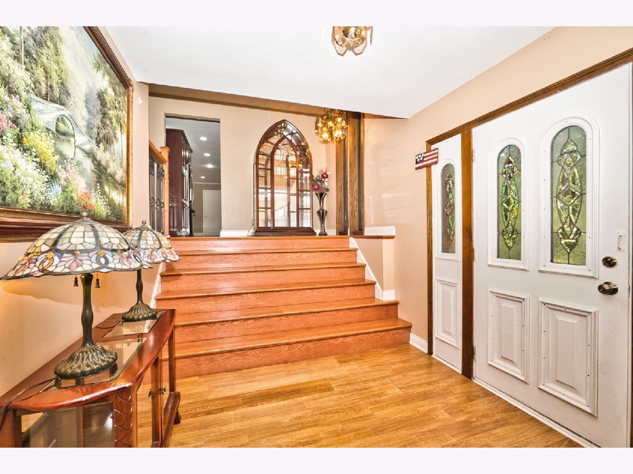

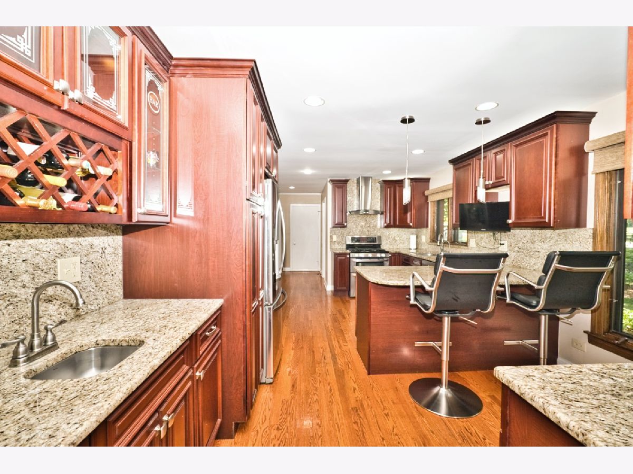
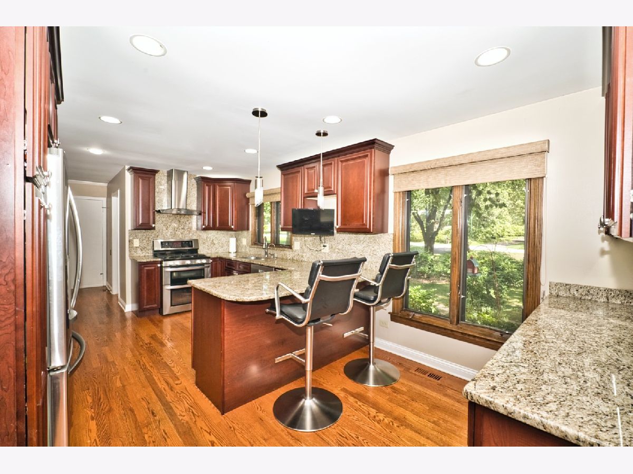

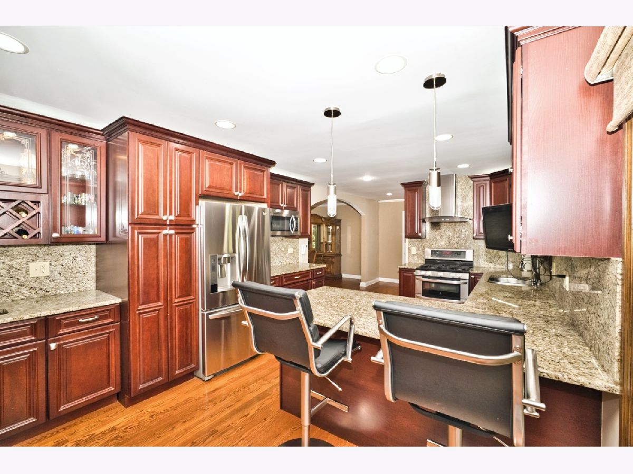



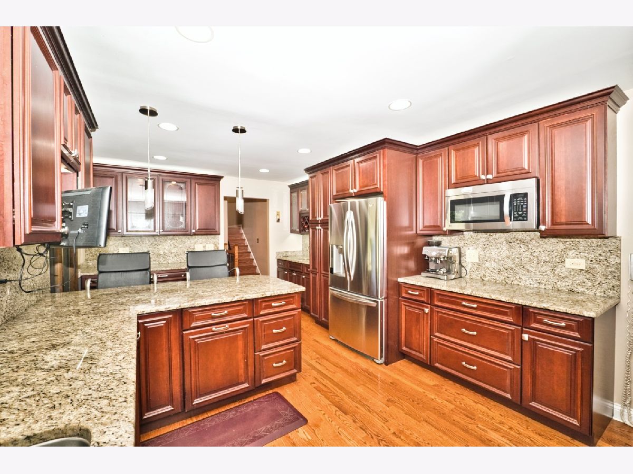




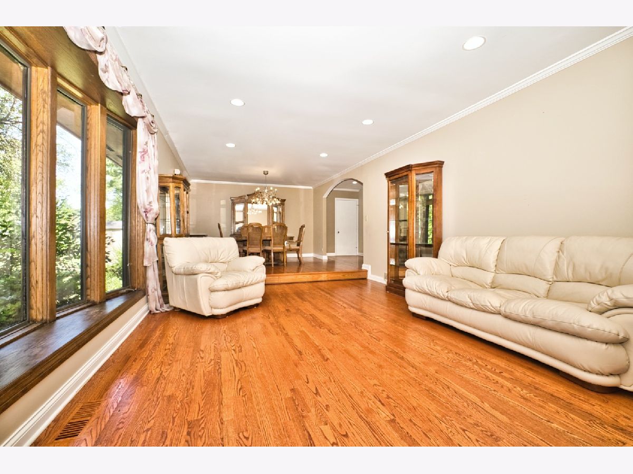





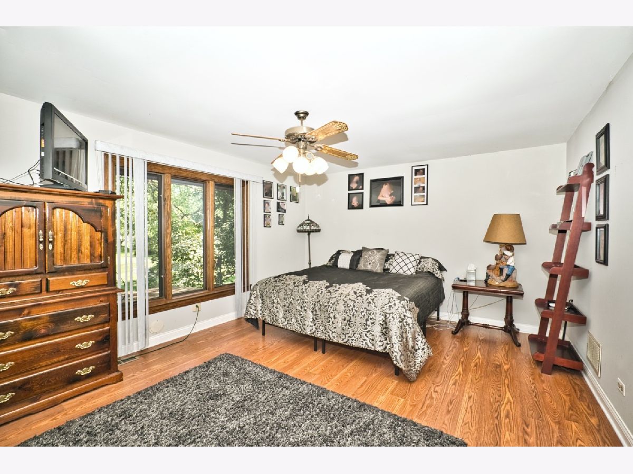




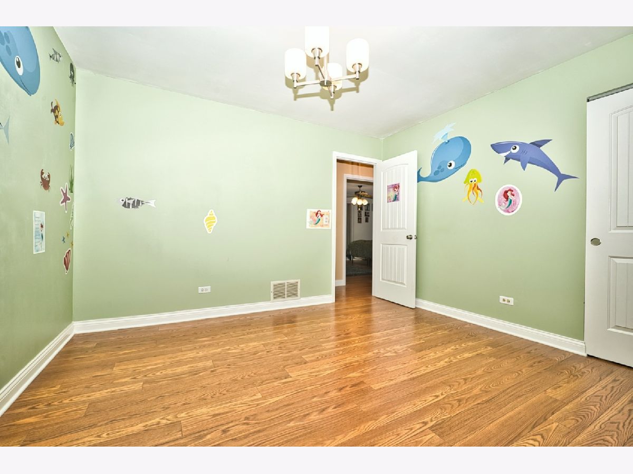












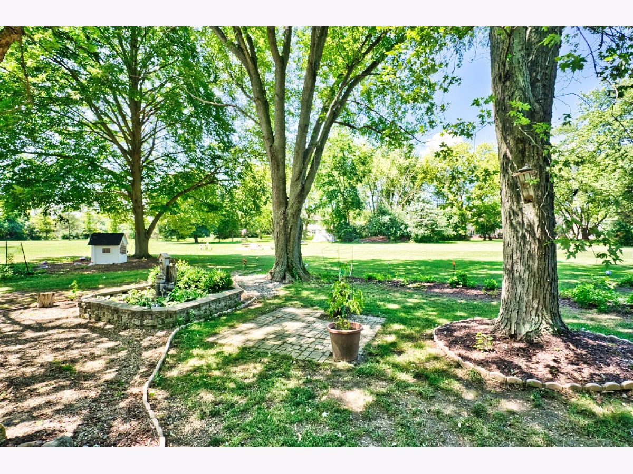
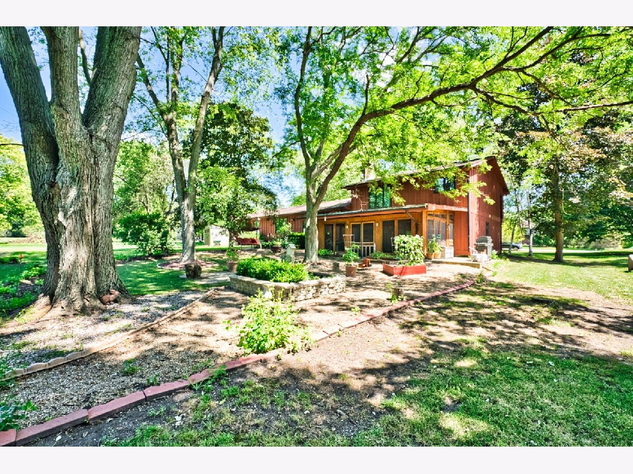
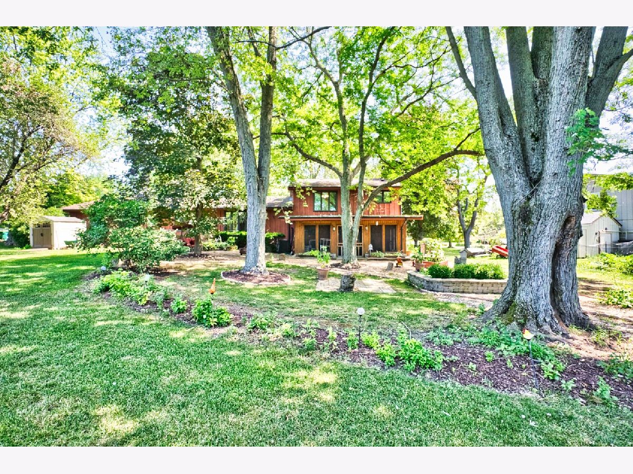

Room Specifics
Total Bedrooms: 4
Bedrooms Above Ground: 4
Bedrooms Below Ground: 0
Dimensions: —
Floor Type: Wood Laminate
Dimensions: —
Floor Type: Wood Laminate
Dimensions: —
Floor Type: Wood Laminate
Full Bathrooms: 4
Bathroom Amenities: Whirlpool,Separate Shower,Steam Shower,Soaking Tub
Bathroom in Basement: 1
Rooms: Foyer,Screened Porch
Basement Description: Finished,Unfinished,Sub-Basement
Other Specifics
| 2 | |
| Concrete Perimeter | |
| Asphalt | |
| Patio, Porch Screened | |
| Wooded | |
| 232X31X128X296X46X42X89 | |
| Unfinished | |
| Full | |
| Bar-Dry, Hardwood Floors, Wood Laminate Floors, First Floor Bedroom, First Floor Laundry, First Floor Full Bath | |
| Range, Microwave, Dishwasher, Refrigerator, High End Refrigerator, Washer, Dryer, Disposal, Stainless Steel Appliance(s), Range Hood | |
| Not in DB | |
| Street Paved | |
| — | |
| — | |
| Wood Burning, Attached Fireplace Doors/Screen |
Tax History
| Year | Property Taxes |
|---|---|
| 2020 | $8,620 |
Contact Agent
Nearby Similar Homes
Nearby Sold Comparables
Contact Agent
Listing Provided By
Unique Realty LLC

