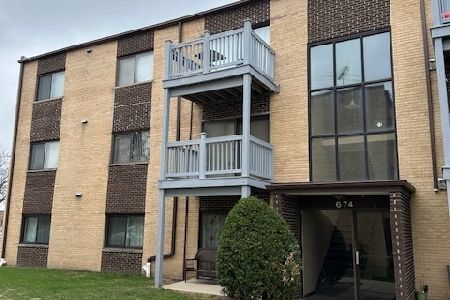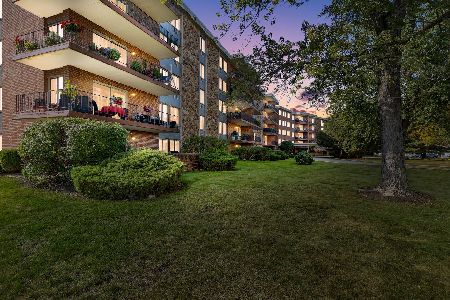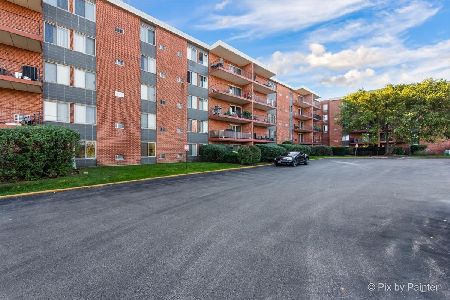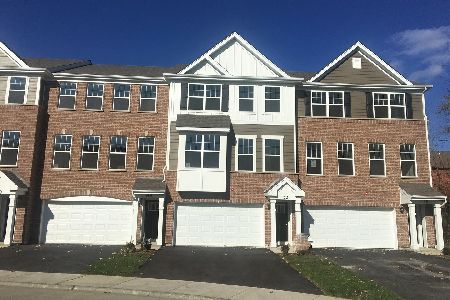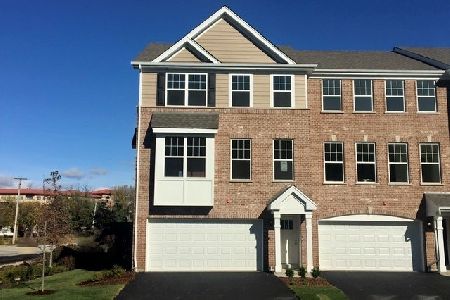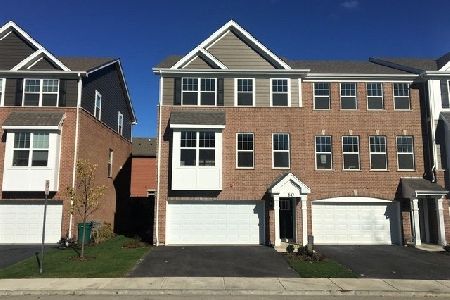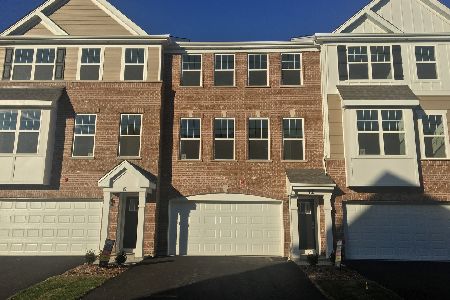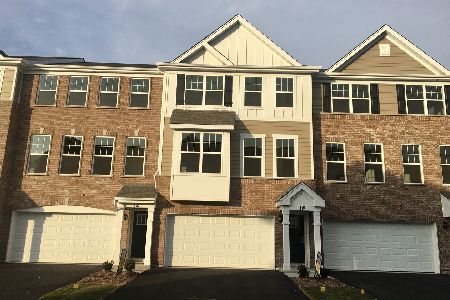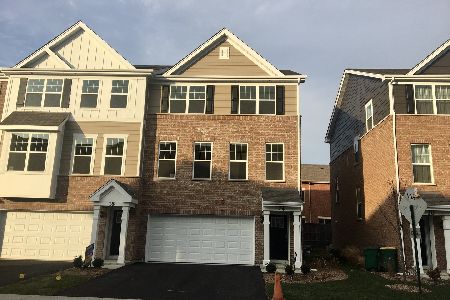11 Grey Wolf Drive, Wheeling, Illinois 60090
$364,990
|
Sold
|
|
| Status: | Closed |
| Sqft: | 2,193 |
| Cost/Sqft: | $166 |
| Beds: | 3 |
| Baths: | 3 |
| Year Built: | 2018 |
| Property Taxes: | $0 |
| Days On Market: | 1828 |
| Lot Size: | 0,00 |
Description
STUNNING FORMER BUILDERS MODEL NOW FOR SALE! Move-in ready! Maintenance free community on the intersection of Wolf Road and North Milwaukee Road. This home WOWS with natural light, and features numerous professional designer touches. Wolf Crossing's beautiful Austen Model Home includes 3 bedroom, 2.5 baths, a dry bar, 2 outdoor spaces, smart home technology and energy efficient features. 2-car garage is fully insulated with opener and finished lower level can easily serve as a home office, gym, or playroom. Through your patio door enjoy a fully sodded backyard with patio space! Second level is airy and bright with 9ft. ceilings, gourmet kitchen boasts an expansive island, pantry closet, generously sized upgraded white quartz countertops, espresso designer cabinetry with crown molding plus a full set of Whirlpool stainless steel appliances. A completed dry bar with glass cabinetry, quartz countertop and beverage cooler is perfect for entertaining friends and family. Dining room and half bath complete the second level. On the upper level the primary bedroom features a large walk in closet and private deluxe bathroom presents a raised height double bowl vanity, 12x12 ceramic tile, oversized walk-in shower, and large linen closet. Laundry room is conveniently located upstairs with washer/dryer included. Move right in with custom paint, window treatments and designer finishes throughout- just bring your belongings! Accessible to shopping, transportation, restaurants, and major highways such as I-90, I-290, Route 21. Photos are of actual home! It won't last long!
Property Specifics
| Condos/Townhomes | |
| 3 | |
| — | |
| 2018 | |
| None | |
| AUSTEN | |
| No | |
| — |
| Cook | |
| Wolf Crossing | |
| 247 / Monthly | |
| Insurance,Lawn Care,Snow Removal,Other | |
| Public | |
| Public Sewer | |
| 10976578 | |
| 03022060150000 |
Nearby Schools
| NAME: | DISTRICT: | DISTANCE: | |
|---|---|---|---|
|
Grade School
Eugene Field Elementary School |
21 | — | |
|
Middle School
Jack London Middle School |
21 | Not in DB | |
|
High School
Wheeling High School |
214 | Not in DB | |
Property History
| DATE: | EVENT: | PRICE: | SOURCE: |
|---|---|---|---|
| 23 Apr, 2021 | Sold | $364,990 | MRED MLS |
| 18 Mar, 2021 | Under contract | $363,299 | MRED MLS |
| 21 Jan, 2021 | Listed for sale | $359,990 | MRED MLS |
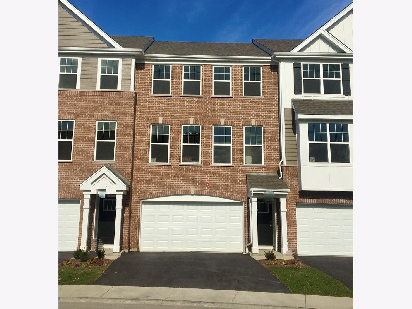
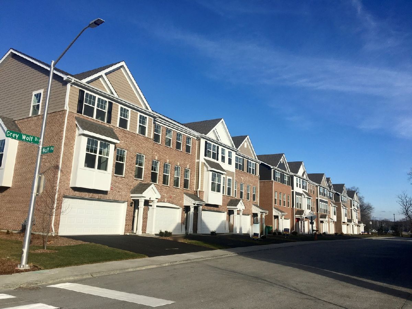
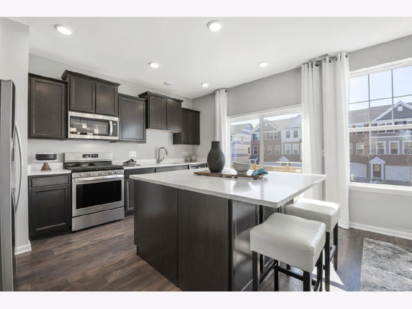
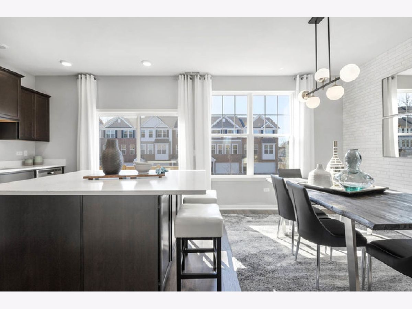
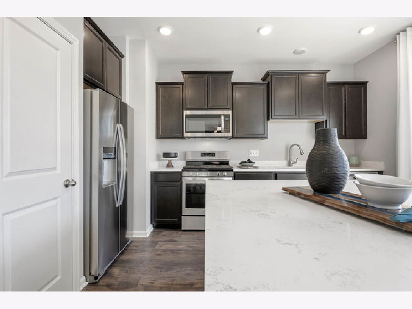
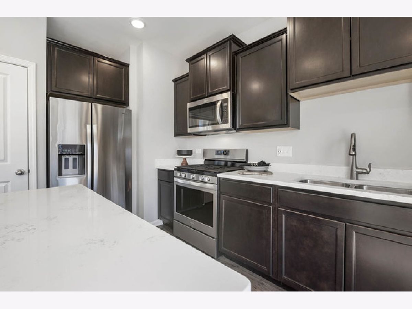
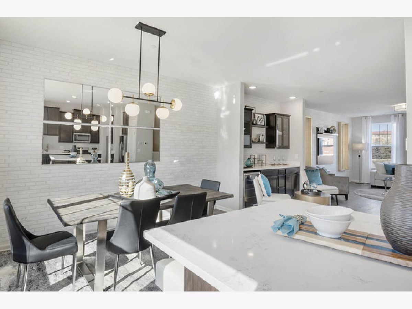
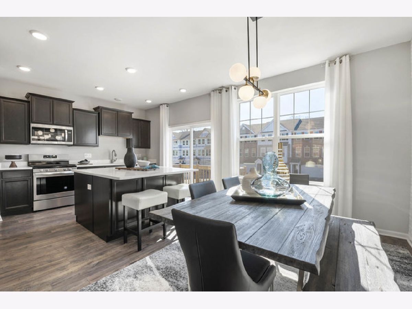
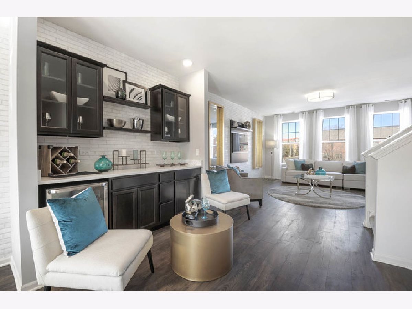
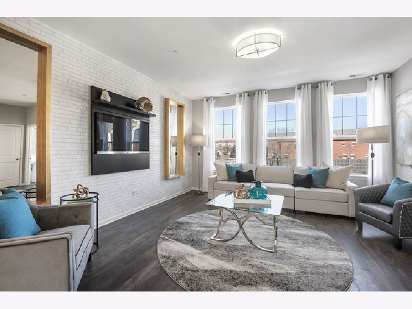
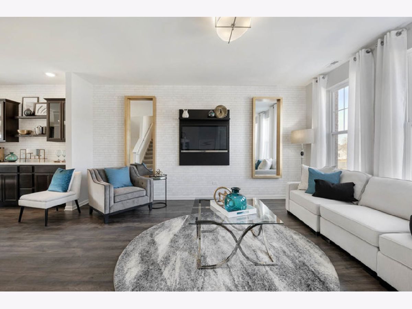
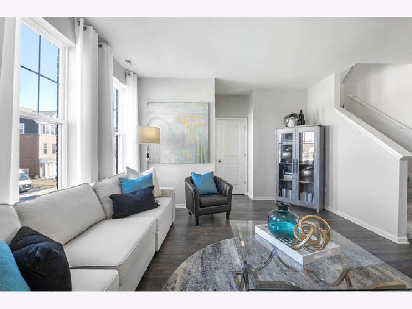
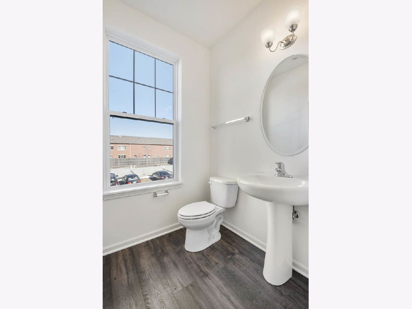
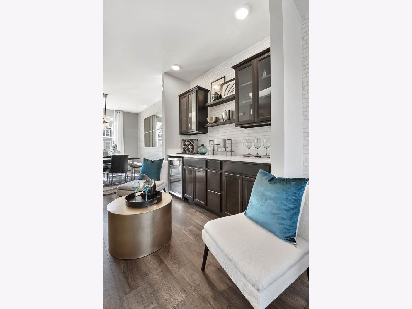
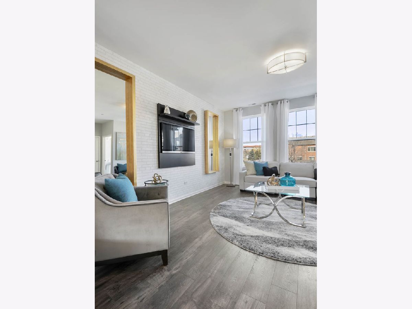
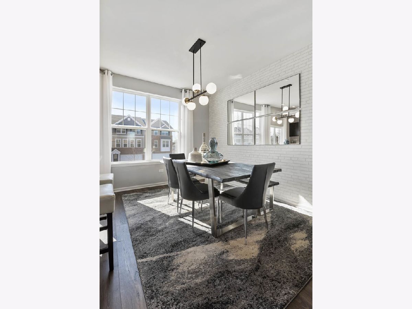
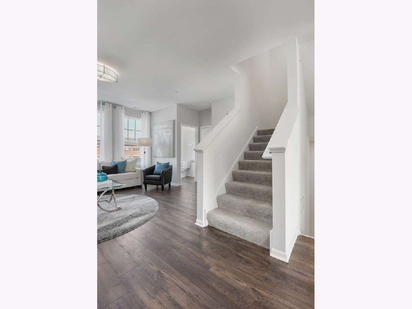
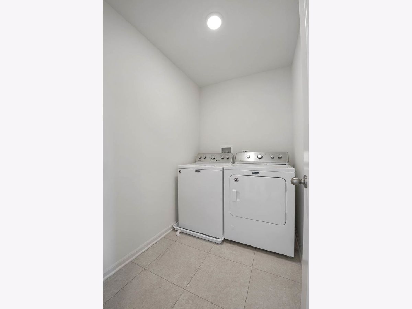
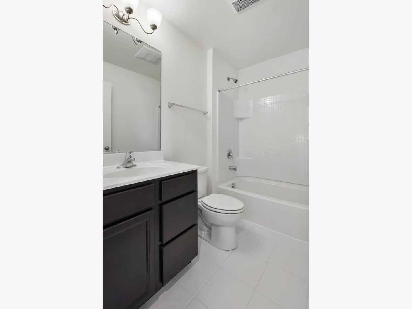
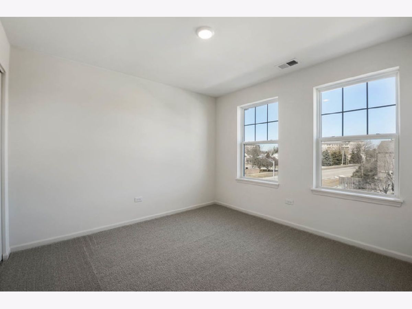
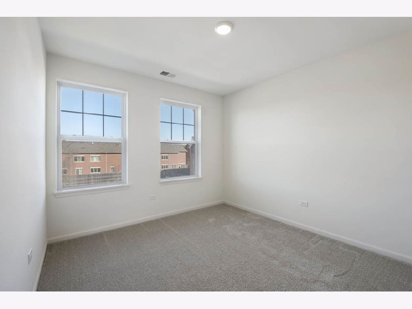
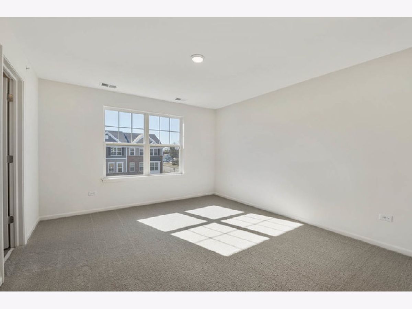
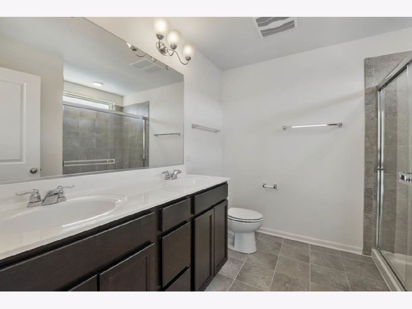
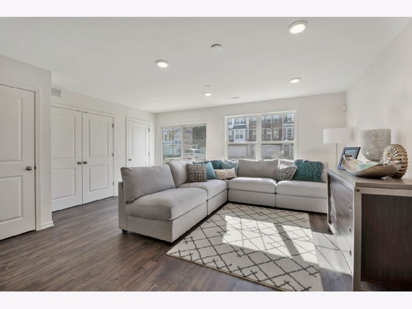
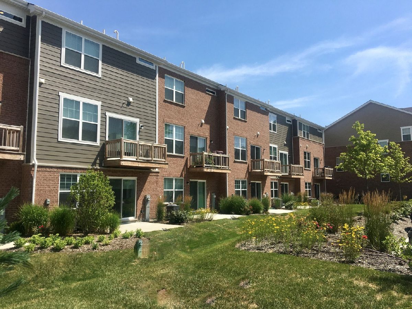
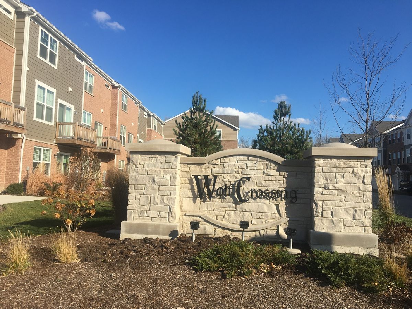
Room Specifics
Total Bedrooms: 3
Bedrooms Above Ground: 3
Bedrooms Below Ground: 0
Dimensions: —
Floor Type: Carpet
Dimensions: —
Floor Type: Carpet
Full Bathrooms: 3
Bathroom Amenities: Double Sink
Bathroom in Basement: 0
Rooms: Sitting Room,Recreation Room
Basement Description: None
Other Specifics
| 2 | |
| Concrete Perimeter | |
| Asphalt | |
| Deck, Patio, Porch | |
| Landscaped | |
| 21 X 40 | |
| — | |
| Full | |
| Bar-Dry, Wood Laminate Floors, Second Floor Laundry, Built-in Features, Walk-In Closet(s), Ceiling - 9 Foot, Open Floorplan, Some Window Treatmnt | |
| Range, Microwave, Dishwasher, Refrigerator, Bar Fridge, Washer, Dryer, Disposal, Stainless Steel Appliance(s) | |
| Not in DB | |
| — | |
| — | |
| — | |
| — |
Tax History
| Year | Property Taxes |
|---|
Contact Agent
Nearby Similar Homes
Nearby Sold Comparables
Contact Agent
Listing Provided By
Daynae Gaudio

