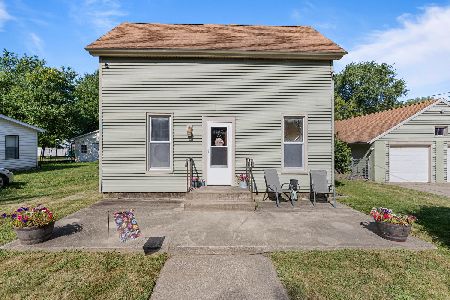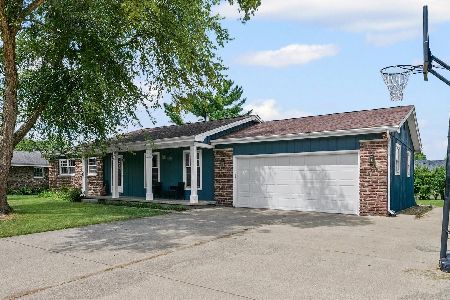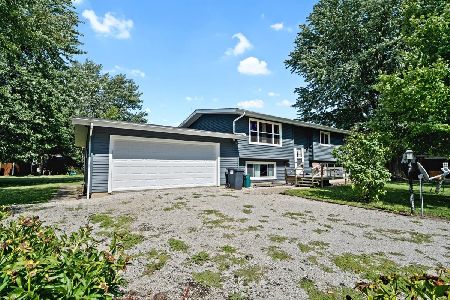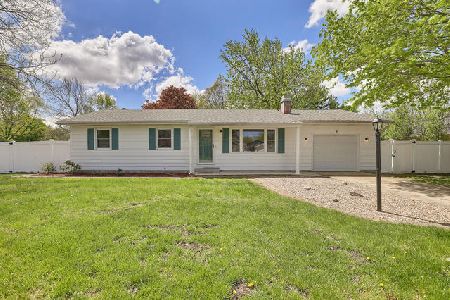11 Harness Lane, Pesotum, Illinois 61863
$124,000
|
Sold
|
|
| Status: | Closed |
| Sqft: | 1,506 |
| Cost/Sqft: | $86 |
| Beds: | 3 |
| Baths: | 3 |
| Year Built: | — |
| Property Taxes: | $2,500 |
| Days On Market: | 5093 |
| Lot Size: | 0,00 |
Description
It's the little things and then the big things and you get it all here! Remodeled baths, gleaming hardwoods in bedrooms. Located on a quiet cul-de-sac. The well landscaped yard is quite spacious and could accomodate the largest gathering. Some new paint and light fixtures throughout. Move in and relax. It's all done in this home. Priced to sell! Seller will provide AHS warranty for buyer at closing.
Property Specifics
| Single Family | |
| — | |
| Tudor | |
| — | |
| None | |
| — | |
| No | |
| — |
| Champaign | |
| Village Acres | |
| — / — | |
| — | |
| Public | |
| Septic-Private | |
| 09421802 | |
| 183222428006 |
Nearby Schools
| NAME: | DISTRICT: | DISTANCE: | |
|---|---|---|---|
|
Grade School
Unit 7 |
UNIT | — | |
|
Middle School
Unit 7 |
UNIT | Not in DB | |
|
High School
Unit 7 |
UNIT | Not in DB | |
Property History
| DATE: | EVENT: | PRICE: | SOURCE: |
|---|---|---|---|
| 4 Jun, 2010 | Sold | $151,000 | MRED MLS |
| 27 Mar, 2010 | Under contract | $155,000 | MRED MLS |
| 24 Mar, 2010 | Listed for sale | $0 | MRED MLS |
| 20 Jan, 2012 | Sold | $124,000 | MRED MLS |
| 12 Dec, 2011 | Under contract | $129,000 | MRED MLS |
| — | Last price change | $137,500 | MRED MLS |
| 13 Oct, 2011 | Listed for sale | $0 | MRED MLS |
Room Specifics
Total Bedrooms: 3
Bedrooms Above Ground: 3
Bedrooms Below Ground: 0
Dimensions: —
Floor Type: Hardwood
Dimensions: —
Floor Type: Hardwood
Full Bathrooms: 3
Bathroom Amenities: —
Bathroom in Basement: —
Rooms: —
Basement Description: Crawl
Other Specifics
| 2.5 | |
| — | |
| — | |
| Deck, Porch | |
| Cul-De-Sac | |
| 98X52X92X128X75 | |
| — | |
| Full | |
| — | |
| Dishwasher, Disposal, Range, Refrigerator | |
| Not in DB | |
| — | |
| — | |
| — | |
| Wood Burning |
Tax History
| Year | Property Taxes |
|---|---|
| 2010 | $2,620 |
| 2012 | $2,500 |
Contact Agent
Nearby Similar Homes
Nearby Sold Comparables
Contact Agent
Listing Provided By
Coldwell Banker The R.E. Group









