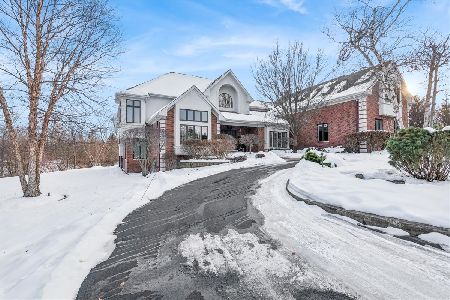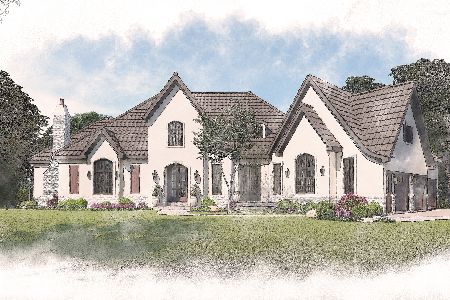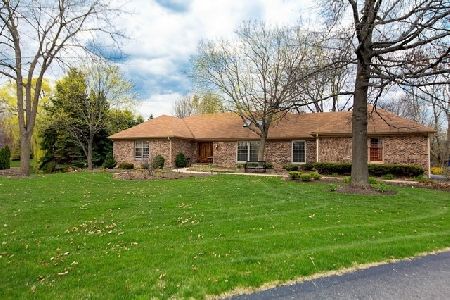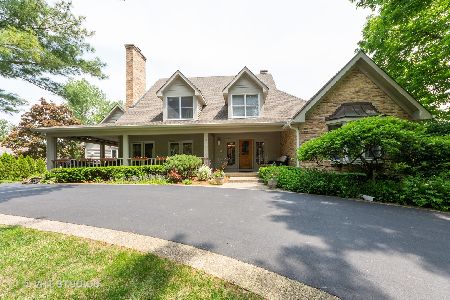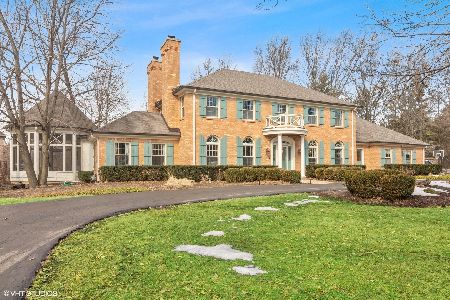11 Heath Way, South Barrington, Illinois 60010
$545,000
|
Sold
|
|
| Status: | Closed |
| Sqft: | 3,248 |
| Cost/Sqft: | $172 |
| Beds: | 4 |
| Baths: | 3 |
| Year Built: | 1989 |
| Property Taxes: | $17,029 |
| Days On Market: | 2378 |
| Lot Size: | 1,00 |
Description
Beautiful home in lush, wooded Greensward! Warm & welcoming finishes throughout this updated four bedroom, two full & one-half bath estate with finished lower level & four season sunroom. The large two-story foyer with hardwood floors sets the stage for the house. There's a spacious great room with fireplace, hardwood floors & beamed ceilings, formal dining room & huge family room with wainscoting & built-in shelving. A large kitchen awaits with center island, stainless steel appliances, two pantries, eating area and access to deck. Enjoy the gorgeous four-season sunroom overlooking the grounds and connecting to the deck. Luxurious master bedroom suite has huge walk-in closet and private luxury bath with jetted tub, dual sinks and separate shower. All bedrooms are large with easy access to renovated hall bath. Entertain in the finished lower level with fireplace, media area, recreation room & roughed-in plumbing for a bathroom. New roof in 2018! Don't miss this lovely estate!
Property Specifics
| Single Family | |
| — | |
| Traditional | |
| 1989 | |
| Full,English | |
| — | |
| No | |
| 1 |
| Cook | |
| Greensward | |
| 400 / Annual | |
| Insurance | |
| Private Well | |
| Septic-Private | |
| 10471024 | |
| 01233070140000 |
Nearby Schools
| NAME: | DISTRICT: | DISTANCE: | |
|---|---|---|---|
|
Grade School
Barbara B Rose Elementary School |
220 | — | |
|
Middle School
Barrington Middle School Prairie |
220 | Not in DB | |
|
High School
Barrington High School |
220 | Not in DB | |
Property History
| DATE: | EVENT: | PRICE: | SOURCE: |
|---|---|---|---|
| 4 Oct, 2019 | Sold | $545,000 | MRED MLS |
| 6 Aug, 2019 | Under contract | $559,000 | MRED MLS |
| 1 Aug, 2019 | Listed for sale | $559,000 | MRED MLS |
Room Specifics
Total Bedrooms: 4
Bedrooms Above Ground: 4
Bedrooms Below Ground: 0
Dimensions: —
Floor Type: Carpet
Dimensions: —
Floor Type: Carpet
Dimensions: —
Floor Type: Carpet
Full Bathrooms: 3
Bathroom Amenities: Whirlpool,Separate Shower,Double Sink
Bathroom in Basement: 0
Rooms: Utility Room-1st Floor,Screened Porch,Recreation Room,Great Room,Media Room,Heated Sun Room,Storage,Foyer
Basement Description: Partially Finished
Other Specifics
| 3 | |
| — | |
| Asphalt | |
| Deck | |
| — | |
| 43660 | |
| — | |
| Full | |
| Vaulted/Cathedral Ceilings, Skylight(s), Hardwood Floors, First Floor Laundry | |
| Dishwasher, Cooktop, Built-In Oven | |
| Not in DB | |
| Street Paved | |
| — | |
| — | |
| — |
Tax History
| Year | Property Taxes |
|---|---|
| 2019 | $17,029 |
Contact Agent
Nearby Similar Homes
Nearby Sold Comparables
Contact Agent
Listing Provided By
Coldwell Banker Residential

