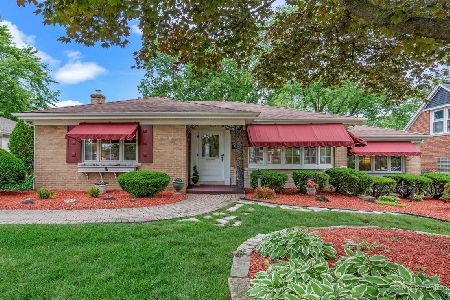11 Indian Drive, Clarendon Hills, Illinois 60514
$739,000
|
Sold
|
|
| Status: | Closed |
| Sqft: | 2,150 |
| Cost/Sqft: | $325 |
| Beds: | 3 |
| Baths: | 4 |
| Year Built: | 1968 |
| Property Taxes: | $12,286 |
| Days On Market: | 964 |
| Lot Size: | 0,23 |
Description
SELLER IS EXPECTING MULTIPLE OFFERS. SELLER HAS SET A DEADLINE OF TUESDAY JUNE 20TH AT 10AM FOR HIGHEST AND BEST OFFERS. OFFERS MUST BE SUBMITTED ON THE MRED 7.0 CONTRACT WITH DISCLOSURES AND PREAPPROVAL OR POF ATTACHED. THERE ARE TWO REAL PROPERTY DISCLOSURES, BOTH NEED TO BE SIGNED. NO ESCALATION CLAUSE RIDER. This is the home you asked for! Completely renovated in 2018 from top to bottom. Sitting proudly on a large lot with fully fenced private backyard. Spacious rooms flow easily and openly to accommodate family living and large group entertaining. All the expected formals are in place, dressed for show with hardwood, chic lighting, stylish finishes, welcoming kitchen open to breakfast area and huge family room. Three large bedrooms on the 2nd floor, including a primary bedroom with all newer private bath and step in oversized shower. Two additional generous sized bedrooms and full updated hall bath complete the upstairs. The surprise of a full finished basement, with the potential of 4th bedroom, a beautiful full bath, bar area, rec room... the options are endless!! Did we mention just a short stroll to Prospect Park, downtown Clarendon Hills, train and restaurants. Come see for yourself...Don't miss out!!!
Property Specifics
| Single Family | |
| — | |
| — | |
| 1968 | |
| — | |
| — | |
| No | |
| 0.23 |
| Du Page | |
| — | |
| 0 / Not Applicable | |
| — | |
| — | |
| — | |
| 11809086 | |
| 0910107014 |
Nearby Schools
| NAME: | DISTRICT: | DISTANCE: | |
|---|---|---|---|
|
Grade School
J T Manning Elementary School |
201 | — | |
|
Middle School
Westmont Junior High School |
201 | Not in DB | |
|
High School
Westmont High School |
201 | Not in DB | |
Property History
| DATE: | EVENT: | PRICE: | SOURCE: |
|---|---|---|---|
| 15 Mar, 2018 | Sold | $600,000 | MRED MLS |
| 30 Jan, 2018 | Under contract | $559,900 | MRED MLS |
| 27 Jan, 2018 | Listed for sale | $559,900 | MRED MLS |
| 21 Aug, 2023 | Sold | $739,000 | MRED MLS |
| 23 Jun, 2023 | Under contract | $699,000 | MRED MLS |
| 15 Jun, 2023 | Listed for sale | $699,000 | MRED MLS |
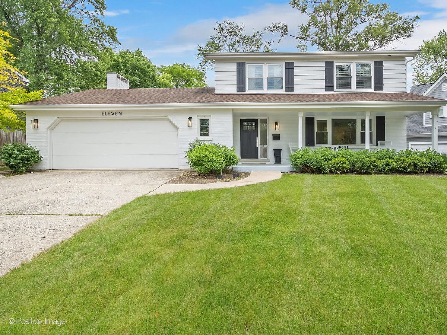

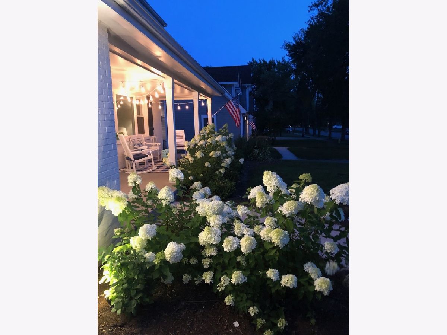

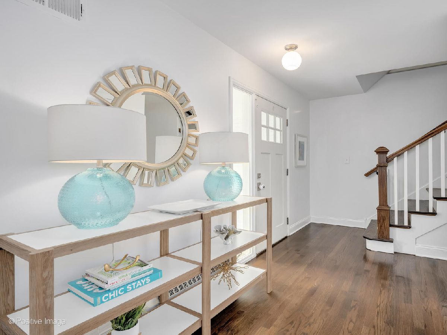
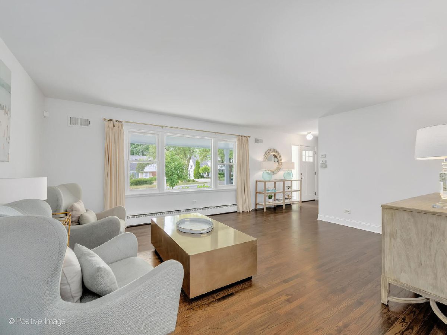

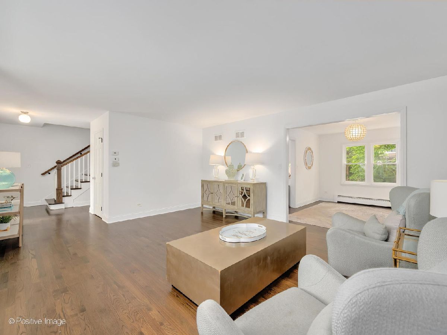
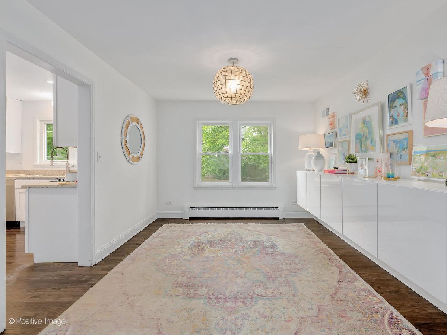

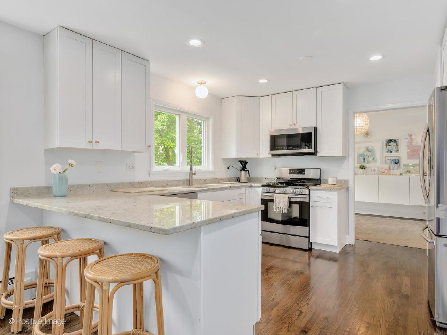
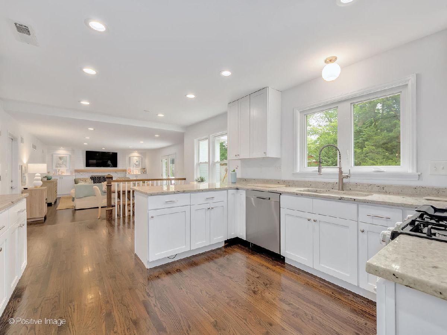
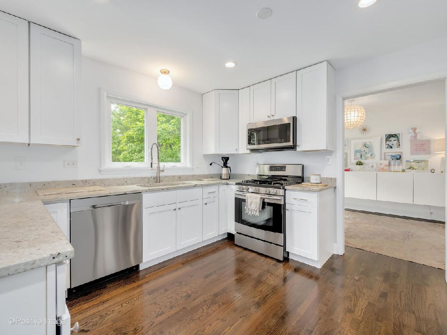
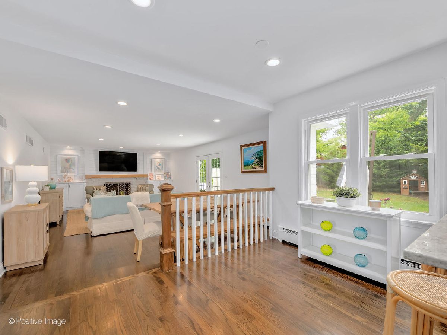



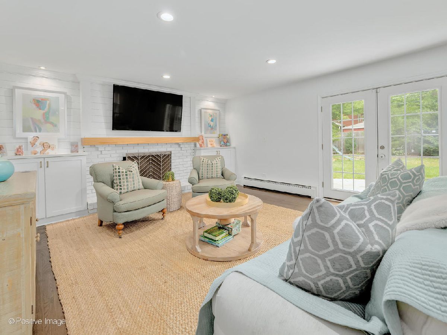

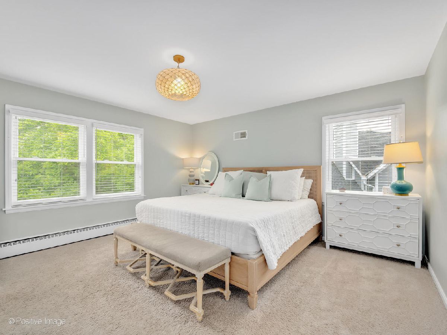

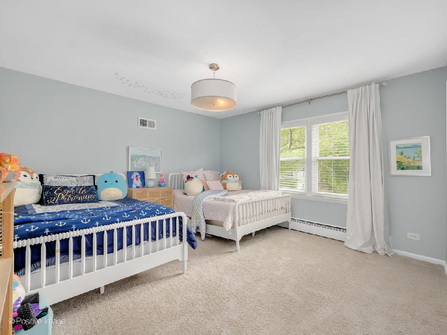
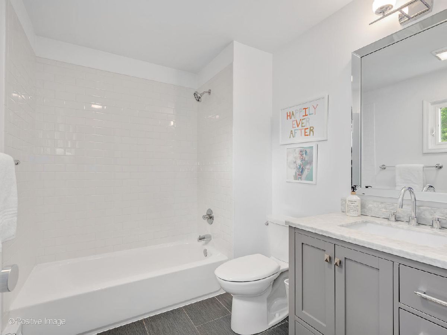
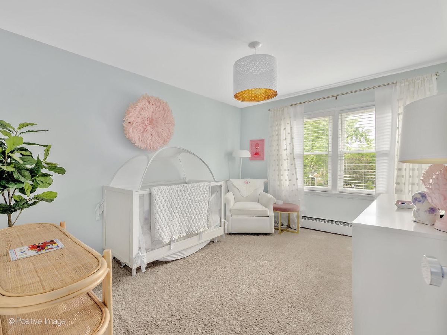
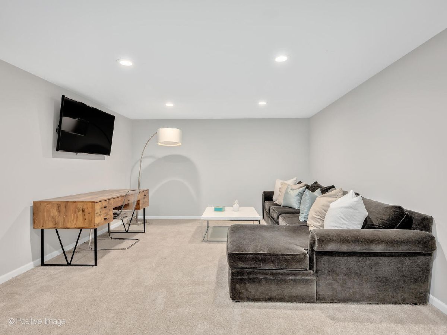
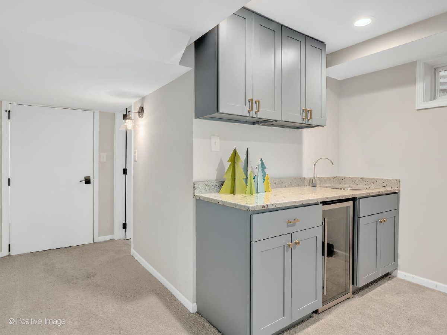
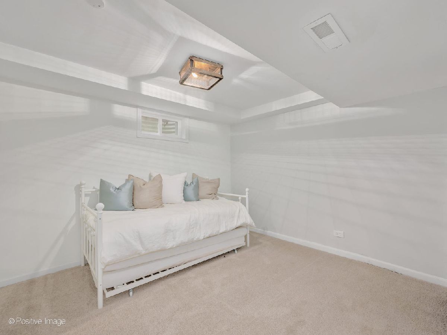

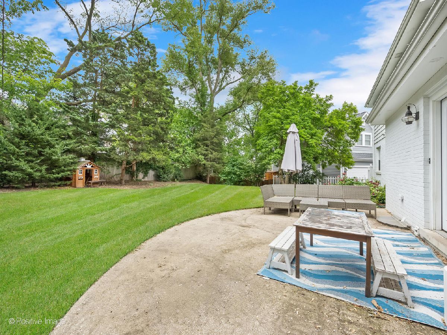
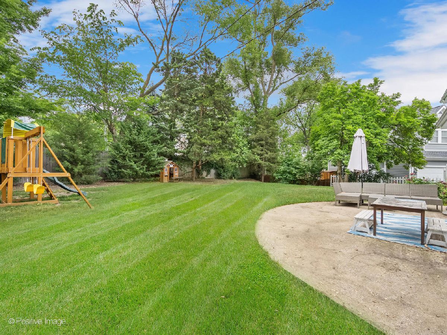
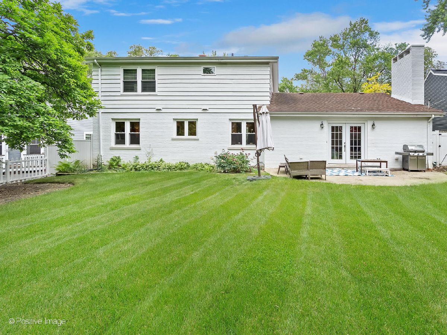
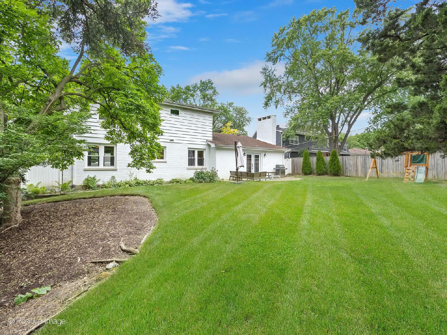
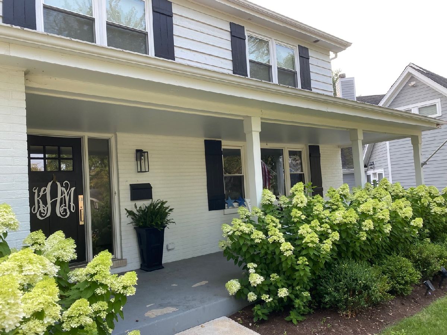
Room Specifics
Total Bedrooms: 3
Bedrooms Above Ground: 3
Bedrooms Below Ground: 0
Dimensions: —
Floor Type: —
Dimensions: —
Floor Type: —
Full Bathrooms: 4
Bathroom Amenities: Separate Shower,Double Sink
Bathroom in Basement: 1
Rooms: —
Basement Description: Finished
Other Specifics
| 2.5 | |
| — | |
| Concrete | |
| — | |
| — | |
| 76X132 | |
| Unfinished | |
| — | |
| — | |
| — | |
| Not in DB | |
| — | |
| — | |
| — | |
| — |
Tax History
| Year | Property Taxes |
|---|---|
| 2018 | $10,643 |
| 2023 | $12,286 |
Contact Agent
Nearby Similar Homes
Nearby Sold Comparables
Contact Agent
Listing Provided By
Jameson Sotheby's International Realty






