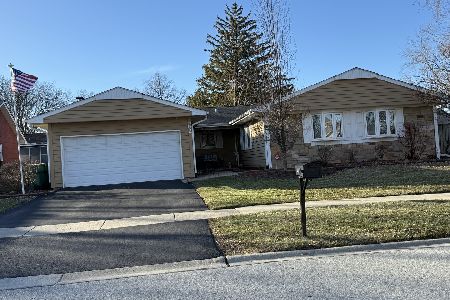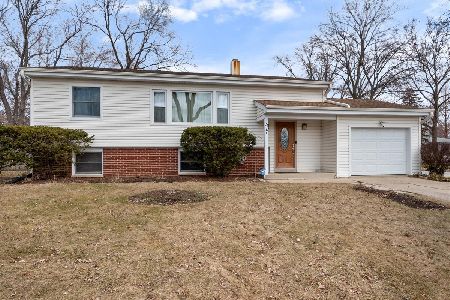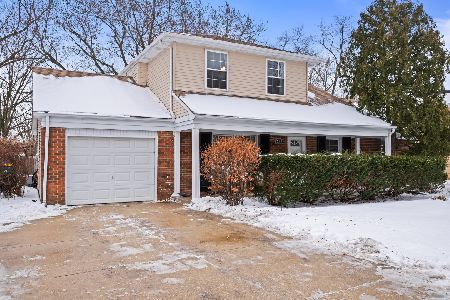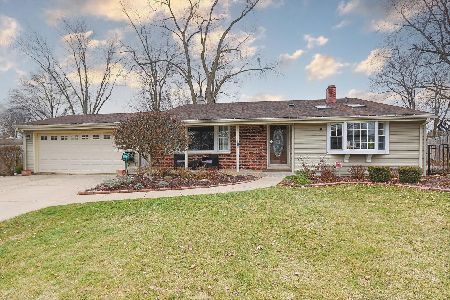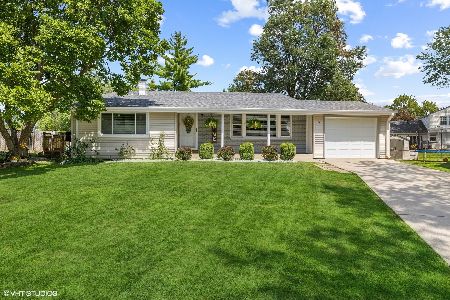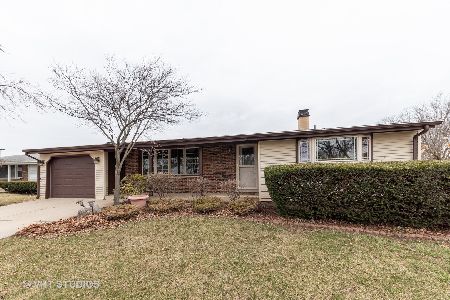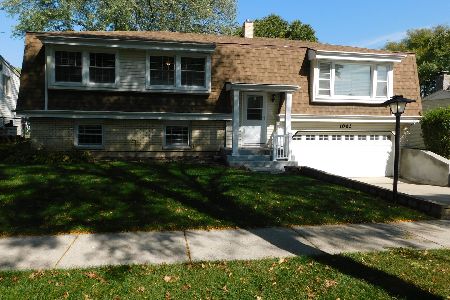11 Katherine Court, Buffalo Grove, Illinois 60089
$307,500
|
Sold
|
|
| Status: | Closed |
| Sqft: | 1,400 |
| Cost/Sqft: | $225 |
| Beds: | 3 |
| Baths: | 3 |
| Year Built: | 1971 |
| Property Taxes: | $6,661 |
| Days On Market: | 3463 |
| Lot Size: | 0,49 |
Description
Wonderful raised brick and sided ranch, on quiet cul-de-sac street. Rooms were freshly painted. Newer kitchen with 42" oak cabinets and walk-in pantry. Wood deck off kitchen perfect for dining alfresco! Large cement patio below the deck. Spacious Master bedrm has in-bath suite and walk-in closet with closet organizers. Two other bedrms on the same level with full hall bath off bedrms. Great entertaining space in 840 sq ft lower level with gas starter, brick fireplace, and built in wall speakers. Windows in the lower level give lots of light. French doors open to office that has built in desks and upper shelving. Also has a wet bar with sink and beverage refrigerator. In lower level is Powder room and Laundry room with newer washer and dryer. Over sized 2 car garage with plenty of storage space. Also has gutter guards and new cement driveway. Generous pie shaped lot, that is fenced. Great location, walking distance to the elementary school, Jr. high and High school. Great value!
Property Specifics
| Single Family | |
| — | |
| Other | |
| 1971 | |
| Full | |
| — | |
| No | |
| 0.49 |
| Cook | |
| Ballantrae | |
| 0 / Not Applicable | |
| None | |
| Lake Michigan | |
| Public Sewer | |
| 09333946 | |
| 03053050290000 |
Nearby Schools
| NAME: | DISTRICT: | DISTANCE: | |
|---|---|---|---|
|
Grade School
Henry W Longfellow Elementary Sc |
21 | — | |
|
Middle School
Cooper Middle School |
21 | Not in DB | |
|
High School
Buffalo Grove High School |
214 | Not in DB | |
Property History
| DATE: | EVENT: | PRICE: | SOURCE: |
|---|---|---|---|
| 17 Oct, 2016 | Sold | $307,500 | MRED MLS |
| 10 Sep, 2016 | Under contract | $315,000 | MRED MLS |
| 6 Sep, 2016 | Listed for sale | $315,000 | MRED MLS |
Room Specifics
Total Bedrooms: 3
Bedrooms Above Ground: 3
Bedrooms Below Ground: 0
Dimensions: —
Floor Type: Carpet
Dimensions: —
Floor Type: Carpet
Full Bathrooms: 3
Bathroom Amenities: —
Bathroom in Basement: 1
Rooms: Office,Recreation Room
Basement Description: Finished
Other Specifics
| 2 | |
| Concrete Perimeter | |
| Asphalt | |
| Deck, Patio, Storms/Screens | |
| Cul-De-Sac,Fenced Yard | |
| 120X131X50X112 | |
| Unfinished | |
| Full | |
| Bar-Wet, Wood Laminate Floors | |
| Range, Microwave, Dishwasher, Refrigerator, Bar Fridge, Washer, Dryer, Disposal | |
| Not in DB | |
| Sidewalks, Street Paved | |
| — | |
| — | |
| Gas Log, Gas Starter |
Tax History
| Year | Property Taxes |
|---|---|
| 2016 | $6,661 |
Contact Agent
Nearby Similar Homes
Nearby Sold Comparables
Contact Agent
Listing Provided By
Coldwell Banker Residential


