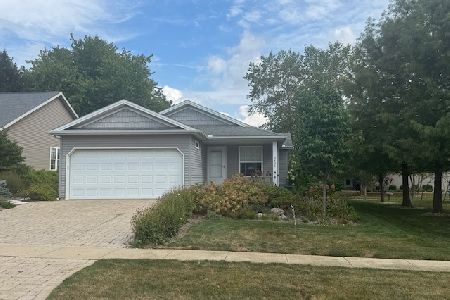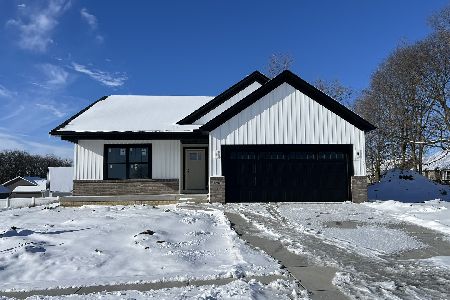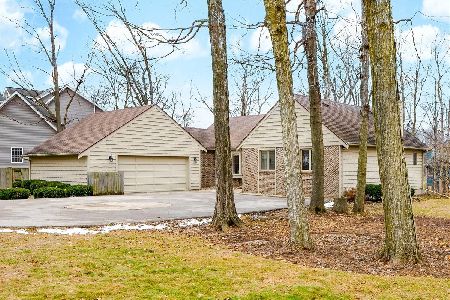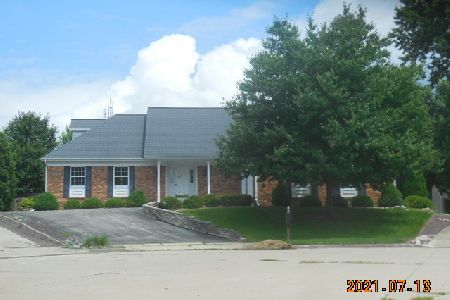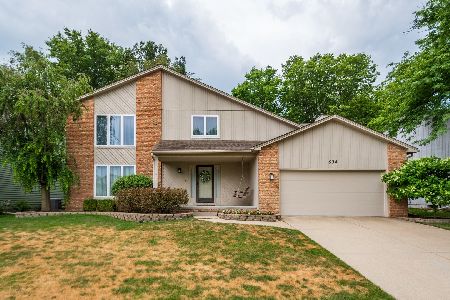11 Lake Bluff, Bloomington, Illinois 61704
$240,000
|
Sold
|
|
| Status: | Closed |
| Sqft: | 2,967 |
| Cost/Sqft: | $84 |
| Beds: | 4 |
| Baths: | 4 |
| Year Built: | 1981 |
| Property Taxes: | $5,319 |
| Days On Market: | 2889 |
| Lot Size: | 0,00 |
Description
Fabulous two story home located in a cul-de-sac! Filled with cherry hardwood floors on the main and second levels! An AMAZING kitchen, made for a chef! with beautiful granite counter tops, sub zero refrigerator, great custom cabinets and includes a double oven! The open floor plan allows the kitchen, dining area, and family room to open into one another, which is great for spending time with family! The master suite is a show stopper! Featuring a huge master bath with a large tub for relaxing, and a two way fireplace as a gorgeous focal point; HUGE walk-in closet, perfect for storage! There is also a teen suite with it's own bath and another full bath in the hall. The basement is full or storage space and would be an awesome area for entertaining or to use as a game room, and the projector stays! First and second floor laundry areas, and the craft room is a great space for an at home office. The huge backyard is completely fenced and includes a newer private deck. Don't miss it!!!
Property Specifics
| Single Family | |
| — | |
| Traditional | |
| 1981 | |
| Full | |
| — | |
| No | |
| — |
| Mc Lean | |
| Blooming Grove | |
| — / Not Applicable | |
| — | |
| Public | |
| Public Sewer | |
| 10194497 | |
| 2117280004 |
Nearby Schools
| NAME: | DISTRICT: | DISTANCE: | |
|---|---|---|---|
|
Grade School
Cedar Ridge Elementary |
5 | — | |
|
Middle School
Evans Jr High |
5 | Not in DB | |
|
High School
Normal Community High School |
5 | Not in DB | |
Property History
| DATE: | EVENT: | PRICE: | SOURCE: |
|---|---|---|---|
| 20 Aug, 2018 | Sold | $240,000 | MRED MLS |
| 19 Jun, 2018 | Under contract | $250,000 | MRED MLS |
| 23 Feb, 2018 | Listed for sale | $250,000 | MRED MLS |
Room Specifics
Total Bedrooms: 4
Bedrooms Above Ground: 4
Bedrooms Below Ground: 0
Dimensions: —
Floor Type: Hardwood
Dimensions: —
Floor Type: Hardwood
Dimensions: —
Floor Type: Hardwood
Full Bathrooms: 4
Bathroom Amenities: Whirlpool
Bathroom in Basement: —
Rooms: Family Room,Foyer
Basement Description: Finished
Other Specifics
| 3 | |
| — | |
| — | |
| Patio, Deck, Porch | |
| Fenced Yard,Mature Trees,Landscaped | |
| 42X119X121X64X161 | |
| Interior Stair,Pull Down Stair | |
| Full | |
| Skylight(s), Built-in Features, Walk-In Closet(s) | |
| Dishwasher, Refrigerator, Range | |
| Not in DB | |
| — | |
| — | |
| — | |
| Gas Log, Attached Fireplace Doors/Screen |
Tax History
| Year | Property Taxes |
|---|---|
| 2018 | $5,319 |
Contact Agent
Nearby Similar Homes
Nearby Sold Comparables
Contact Agent
Listing Provided By
RE/MAX Rising

