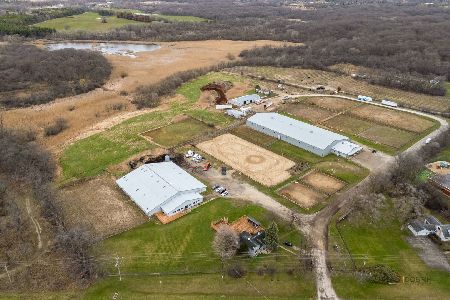11 Lakeside Lane, North Barrington, Illinois 60010
$460,000
|
Sold
|
|
| Status: | Closed |
| Sqft: | 3,544 |
| Cost/Sqft: | $148 |
| Beds: | 4 |
| Baths: | 4 |
| Year Built: | 1994 |
| Property Taxes: | $16,302 |
| Days On Market: | 2255 |
| Lot Size: | 0,23 |
Description
WATERFRONT! Located in gated Jack Nicklaus golf community of WYNSTONE. Owners moved from lakefront home to THE FALLS OF WYNSTONE for waterfront view and Semi-Maintenance. First floor bedroom suite, study with built-ins, gorgeous 2 story great room, breakfast room, screened porch opens to deck over-looking water. Walkout lower level ideal in-law. Full wall of windows, slider opens to covered patio: fireplace & bar/dining area & huge living area. *Owner will add closet for lower bedroom; see footage details. Full bath with shower. Large finished garage has disability ramp - included or removed at buyers option. 90% of windows have been replaced. New roof last year.
Property Specifics
| Single Family | |
| — | |
| Traditional | |
| 1994 | |
| Walkout | |
| PARTY ON THE POND | |
| Yes | |
| 0.23 |
| Lake | |
| Wynstone | |
| 1119 / Quarterly | |
| Lawn Care,Snow Removal,Lake Rights | |
| Public | |
| Public Sewer | |
| 10593246 | |
| 14063011200000 |
Nearby Schools
| NAME: | DISTRICT: | DISTANCE: | |
|---|---|---|---|
|
Grade School
Seth Paine Elementary School |
95 | — | |
|
Middle School
Lake Zurich Middle - N Campus |
95 | Not in DB | |
|
High School
Lake Zurich High School |
95 | Not in DB | |
Property History
| DATE: | EVENT: | PRICE: | SOURCE: |
|---|---|---|---|
| 5 Aug, 2020 | Sold | $460,000 | MRED MLS |
| 3 Jul, 2020 | Under contract | $525,000 | MRED MLS |
| — | Last price change | $559,000 | MRED MLS |
| 15 Dec, 2019 | Listed for sale | $595,000 | MRED MLS |
Room Specifics
Total Bedrooms: 4
Bedrooms Above Ground: 4
Bedrooms Below Ground: 0
Dimensions: —
Floor Type: Carpet
Dimensions: —
Floor Type: Carpet
Dimensions: —
Floor Type: Carpet
Full Bathrooms: 4
Bathroom Amenities: Whirlpool,Separate Shower,Double Sink
Bathroom in Basement: 1
Rooms: Great Room,Foyer,Breakfast Room,Study,Recreation Room,Screened Porch
Basement Description: Finished,Exterior Access
Other Specifics
| 3 | |
| Concrete Perimeter | |
| — | |
| Deck, Patio, Porch Screened, Storms/Screens, Outdoor Grill | |
| Cul-De-Sac,Landscaped,Pond(s),Water View,Mature Trees | |
| 180X121X73X129 | |
| Unfinished | |
| Full | |
| Vaulted/Cathedral Ceilings, Hardwood Floors, First Floor Bedroom, In-Law Arrangement, First Floor Laundry, First Floor Full Bath | |
| Double Oven, Microwave, Dishwasher, Refrigerator, Bar Fridge, Washer, Dryer, Disposal | |
| Not in DB | |
| Park, Lake, Water Rights, Curbs, Gated, Street Lights, Street Paved | |
| — | |
| — | |
| Wood Burning, Attached Fireplace Doors/Screen, Gas Log, Gas Starter |
Tax History
| Year | Property Taxes |
|---|---|
| 2020 | $16,302 |
Contact Agent
Nearby Sold Comparables
Contact Agent
Listing Provided By
RE/MAX Advisors




