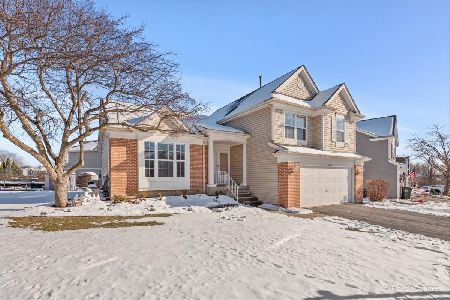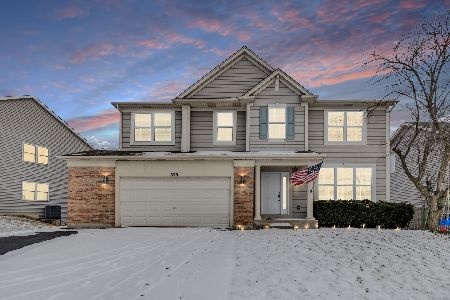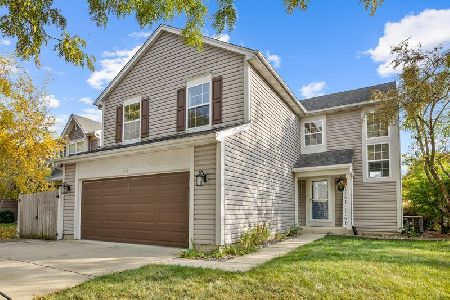11 Laurel Court, South Elgin, Illinois 60177
$305,500
|
Sold
|
|
| Status: | Closed |
| Sqft: | 1,432 |
| Cost/Sqft: | $206 |
| Beds: | 3 |
| Baths: | 4 |
| Year Built: | 1995 |
| Property Taxes: | $6,420 |
| Days On Market: | 1562 |
| Lot Size: | 0,21 |
Description
Fabulous home in popular Sugar Ridge subdivision on cul-de-sac lot and St. Charles schools. Pristine condition and extremely well maintained. Front porch, foyer entry. Separate dining room, has room for good size table. Family room with gas fireplace. Updated kitchen, has gray painted cabinets, stainless steel appliances all stay, eat in table, pantry closet, ceiling fan, sliding glass door to deck. Laundry on first floor as well as a half bath. Go up the lovely staircase, large bay window accent adds lots of natural light, to the 3 bedrooms and a full hall bath. The master bedroom can easily fit a king size bed with large walk in closet, vaulted ceilings, fan, and private master bath. Finished basement with rec room, dry bar area, half bath, and very large storage room with shelving and workbench. Blinds throughout home. Large fenced in back yard with beautiful deck and shed. (Updates include: 2021 powder room toilet and floor/driveway seal coated/deck stained, 2020 washer/dryer, 2019 kitchen updated/refrigerator/dishwasher/disposal/oven/range, 2017 sump pump, 2015 carpet/driveway/garage door, 2014 furnace/air conditioner/water heater/humidifier/fencing, 2006 roof). Close to transportation, expressways, shopping and entertainment on Randall Road, parks, forest preserves, hiking and more! Sugar Ridge has two public fields and one of them is equipped with baseball courts and playground.
Property Specifics
| Single Family | |
| — | |
| Traditional | |
| 1995 | |
| Partial | |
| WINDSOR | |
| No | |
| 0.21 |
| Kane | |
| Sugar Ridge | |
| — / Not Applicable | |
| None | |
| Public | |
| Public Sewer | |
| 11252768 | |
| 0903202021 |
Nearby Schools
| NAME: | DISTRICT: | DISTANCE: | |
|---|---|---|---|
|
Grade School
Anderson Elementary School |
303 | — | |
|
Middle School
Thompson Middle School |
303 | Not in DB | |
|
High School
St Charles North High School |
303 | Not in DB | |
Property History
| DATE: | EVENT: | PRICE: | SOURCE: |
|---|---|---|---|
| 19 Nov, 2021 | Sold | $305,500 | MRED MLS |
| 25 Oct, 2021 | Under contract | $295,000 | MRED MLS |
| 21 Oct, 2021 | Listed for sale | $295,000 | MRED MLS |
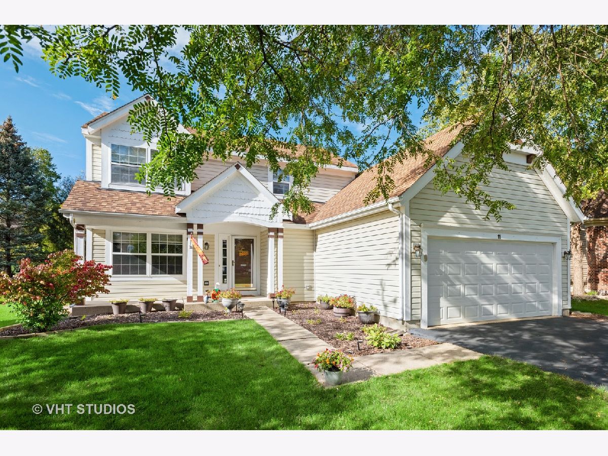
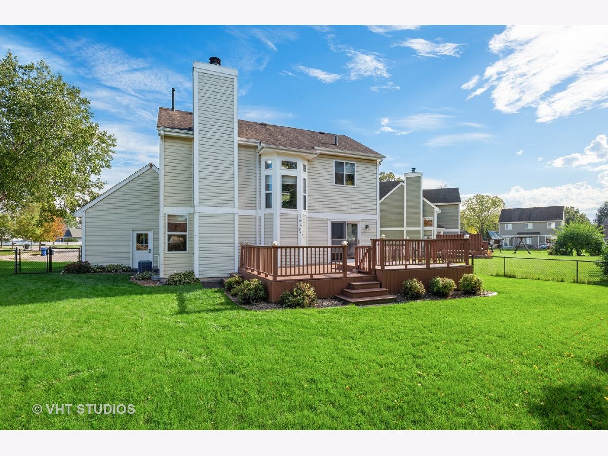
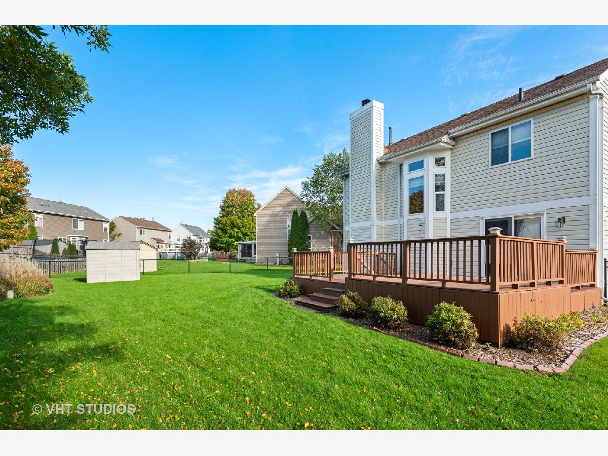
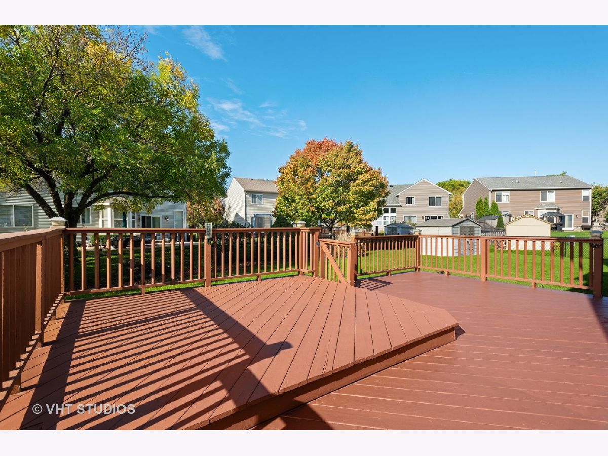
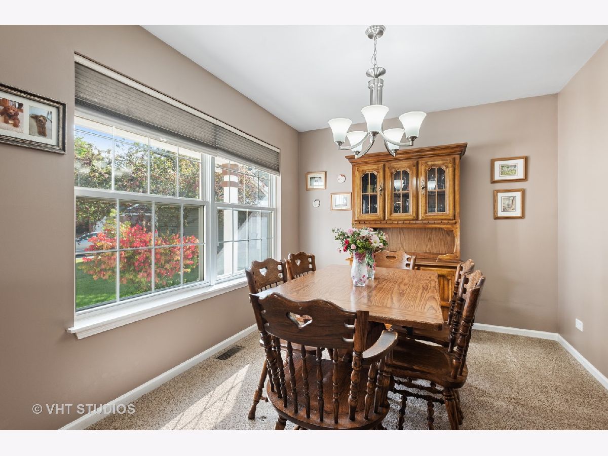
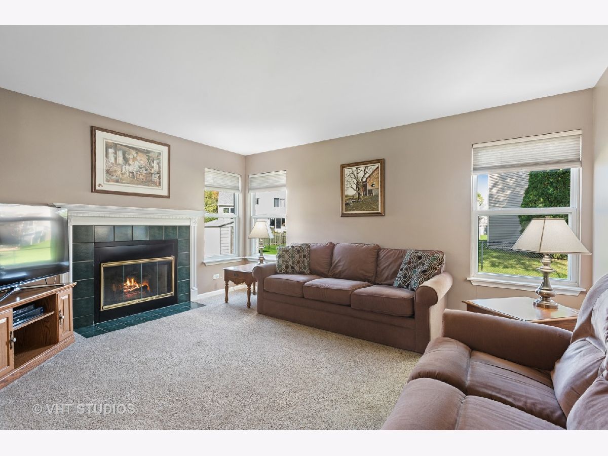
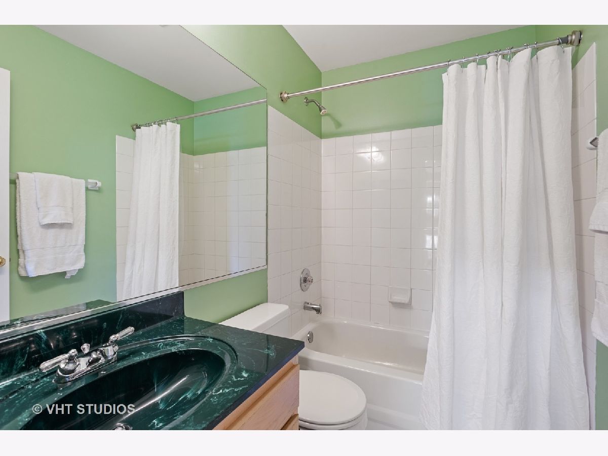
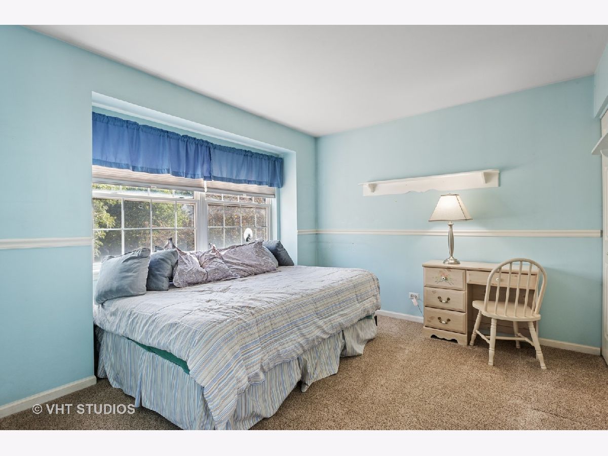
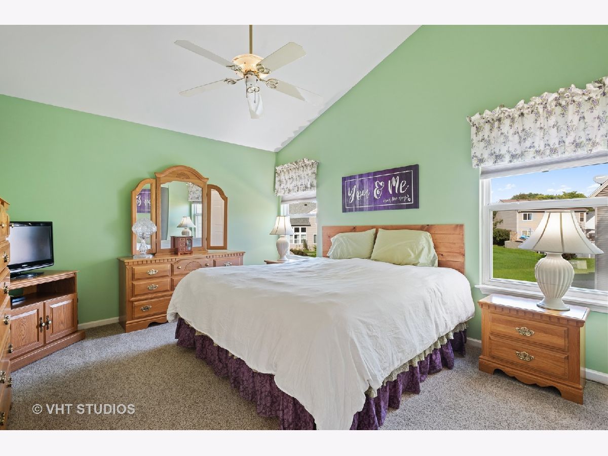
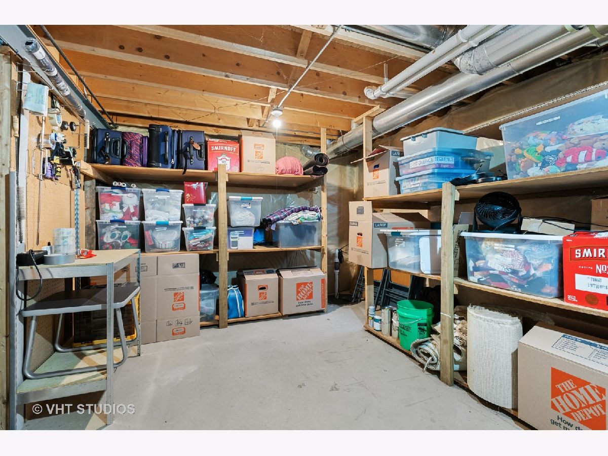
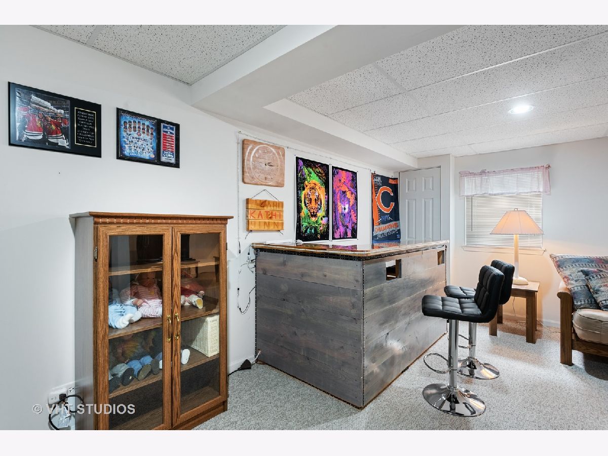
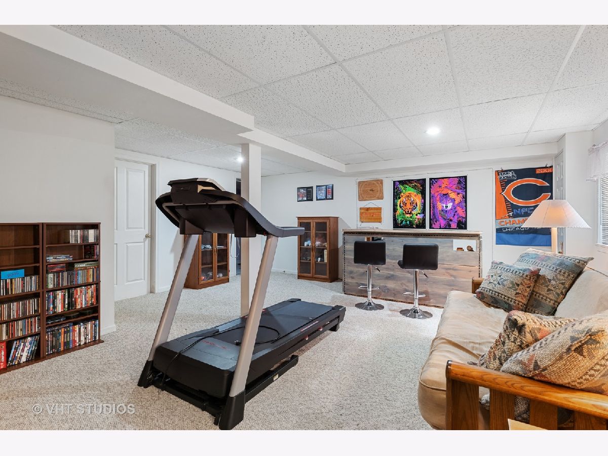
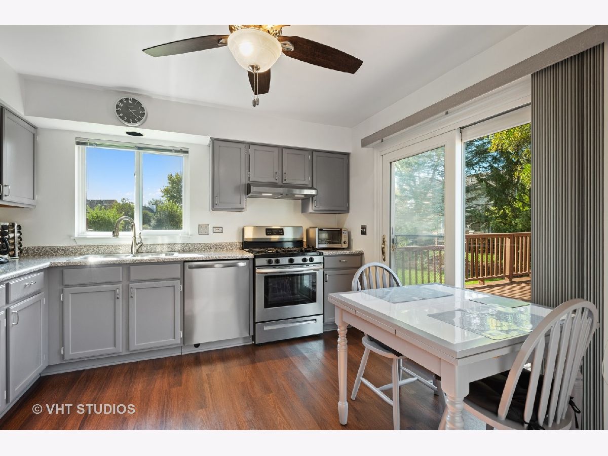
Room Specifics
Total Bedrooms: 3
Bedrooms Above Ground: 3
Bedrooms Below Ground: 0
Dimensions: —
Floor Type: Carpet
Dimensions: —
Floor Type: Carpet
Full Bathrooms: 4
Bathroom Amenities: —
Bathroom in Basement: 1
Rooms: Storage,Recreation Room
Basement Description: Finished
Other Specifics
| 2 | |
| Concrete Perimeter | |
| Asphalt | |
| Deck, Porch, Storms/Screens | |
| Cul-De-Sac,Fenced Yard | |
| 122X115X60X130 | |
| — | |
| Full | |
| Bar-Dry, First Floor Laundry, Walk-In Closet(s), Some Carpeting, Drapes/Blinds, Separate Dining Room | |
| Range, Microwave, Dishwasher, Refrigerator, Washer, Dryer, Disposal, Stainless Steel Appliance(s), Range Hood | |
| Not in DB | |
| Curbs, Sidewalks, Street Lights, Street Paved | |
| — | |
| — | |
| Gas Log |
Tax History
| Year | Property Taxes |
|---|---|
| 2021 | $6,420 |
Contact Agent
Nearby Similar Homes
Nearby Sold Comparables
Contact Agent
Listing Provided By
Baird & Warner Fox Valley - Geneva


