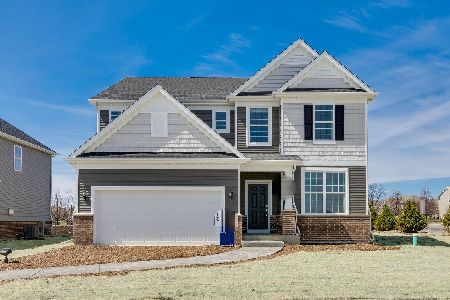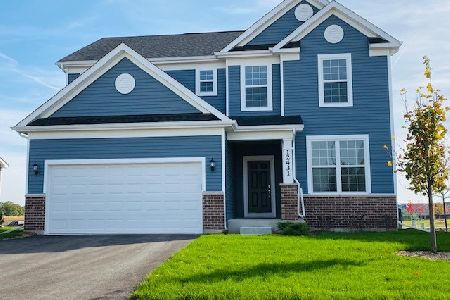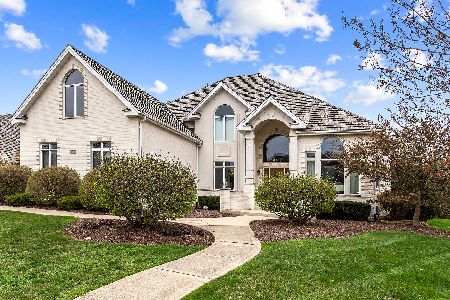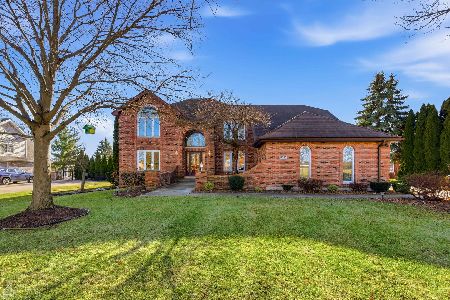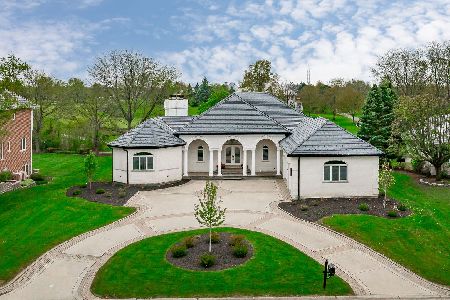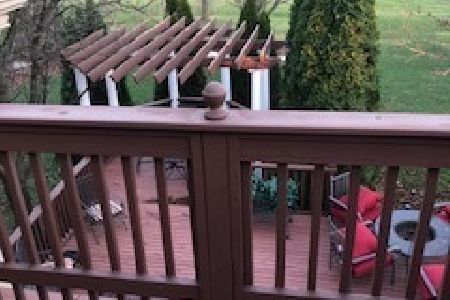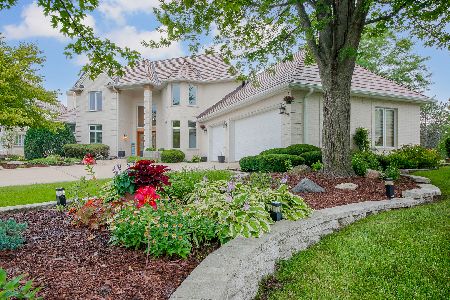11 Loblolly Court, Lemont, Illinois 60439
$575,000
|
Sold
|
|
| Status: | Closed |
| Sqft: | 6,000 |
| Cost/Sqft: | $98 |
| Beds: | 6 |
| Baths: | 5 |
| Year Built: | 2000 |
| Property Taxes: | $11,872 |
| Days On Market: | 2042 |
| Lot Size: | 0,44 |
Description
Impressive Contemporary home in Ruffled Feathers gated community. This spectacular home features 6 bedrooms, 4.1 baths, 2 fireplaces, and sits on the 7th hole golf course. Gourmet kitchen w/double oven, new quartz countertop & new backsplash, large island, SS appliances, and eating area with a lovely view of golf course. Open floor plan w/Cathedral ceiling in family room, separate dining room & living room w/ Tray ceiling. Large master suite w/sitting area, luxury bath w/skylight, whirlpool tub, and walk-in shower. Bedrooms 3 and 4 have Jack and Jill baths and vaulted ceiling. Huge walkout basement w/wet bar, large living room with FP, 6th bedroom, and eating area. Very recent updates include new carpet on 2nd level, updated powder room, new lighting, Trex deck, kitchen counter and freshly painted main level. HOME WAS APPRAISED AT $620K LESS THAN A YEAR AGO. MOVE IN AND BUILD INSTANT EQUITY IMMEDIATELY. SELLER MOTIVATED!
Property Specifics
| Single Family | |
| — | |
| Contemporary | |
| 2000 | |
| Full,Walkout | |
| CUSTOM | |
| No | |
| 0.44 |
| Cook | |
| Ruffled Feathers | |
| 250 / Monthly | |
| Security | |
| Public | |
| Public Sewer | |
| 10772035 | |
| 22274050080000 |
Nearby Schools
| NAME: | DISTRICT: | DISTANCE: | |
|---|---|---|---|
|
Grade School
Oakwood Elementary School |
113A | — | |
|
Middle School
Old Quarry Middle School |
113A | Not in DB | |
|
High School
Lemont Twp High School |
210 | Not in DB | |
Property History
| DATE: | EVENT: | PRICE: | SOURCE: |
|---|---|---|---|
| 31 Aug, 2020 | Sold | $575,000 | MRED MLS |
| 17 Jul, 2020 | Under contract | $585,000 | MRED MLS |
| 7 Jul, 2020 | Listed for sale | $585,000 | MRED MLS |
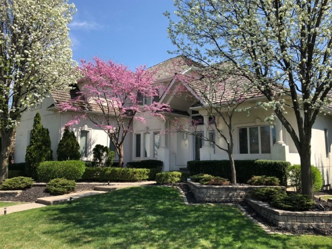
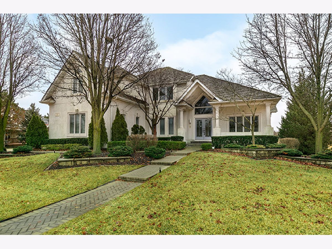
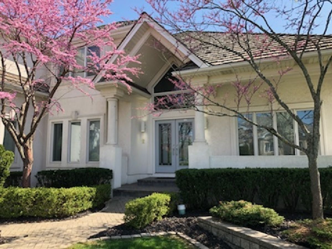
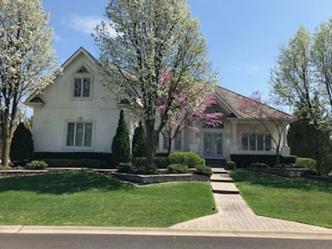
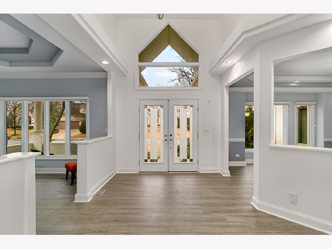
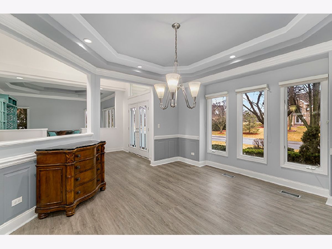
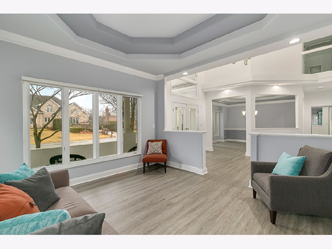
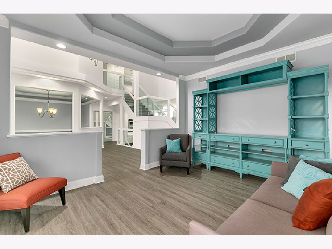
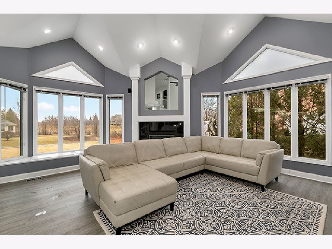
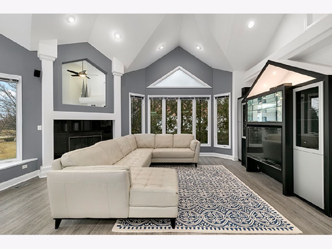
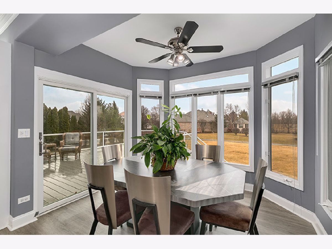
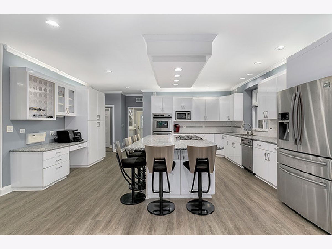
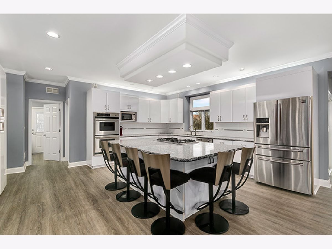
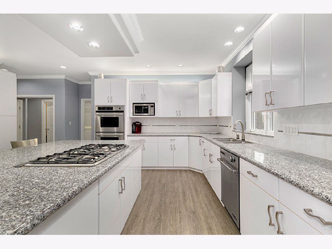
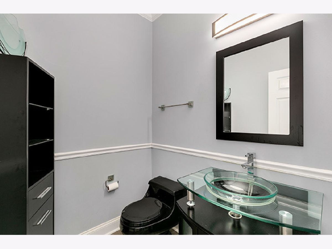
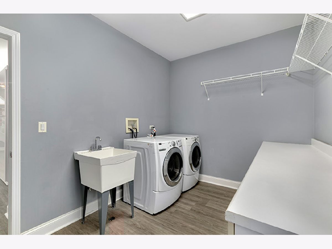
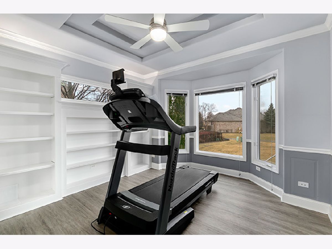
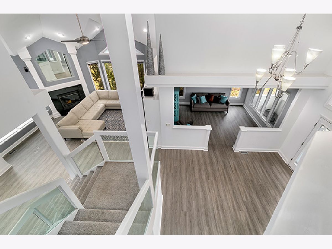
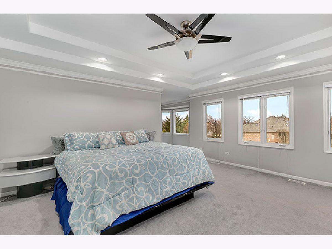
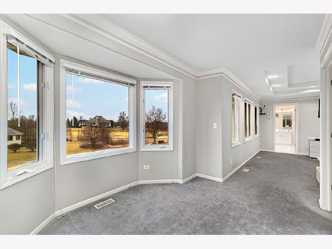
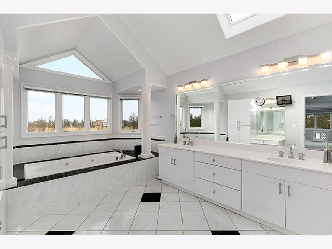
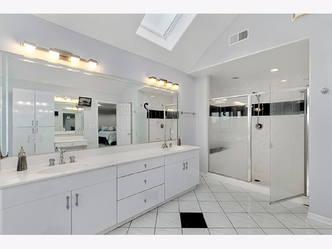
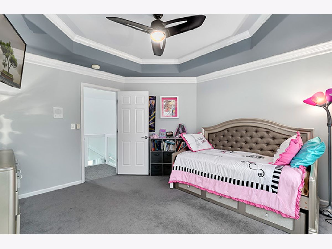
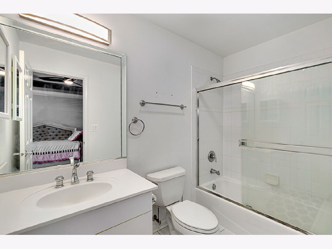
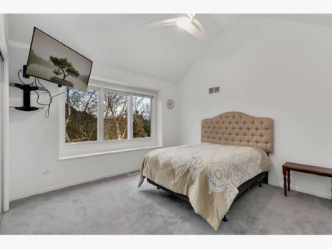
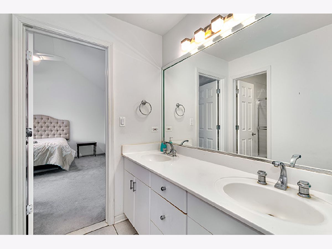
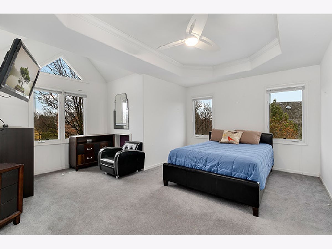
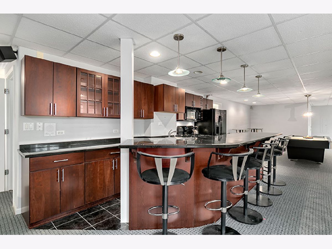
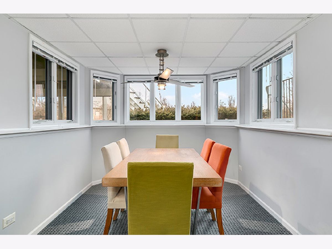
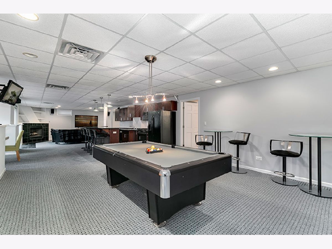
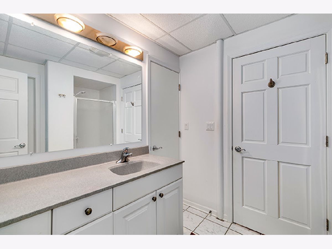
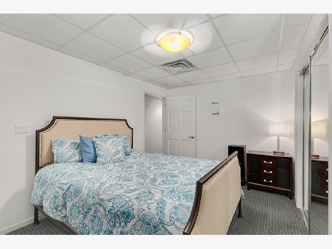
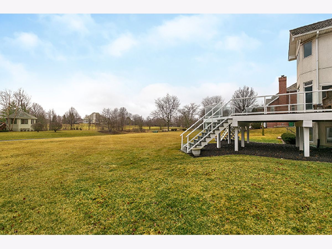
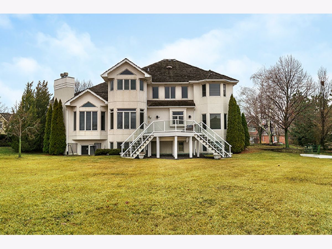
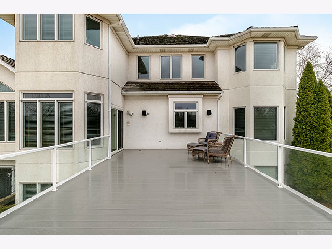
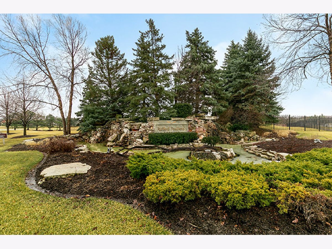
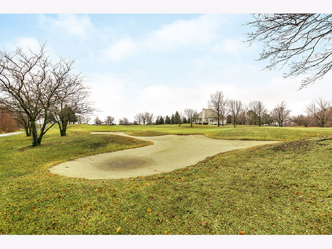
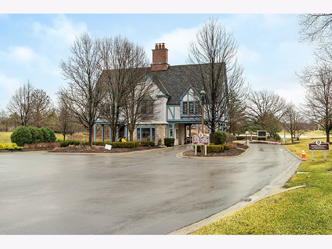
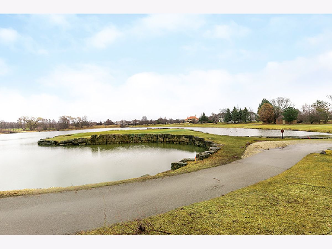
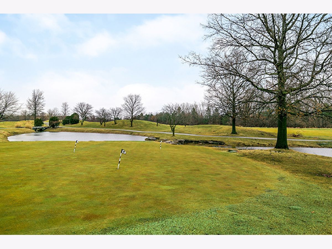
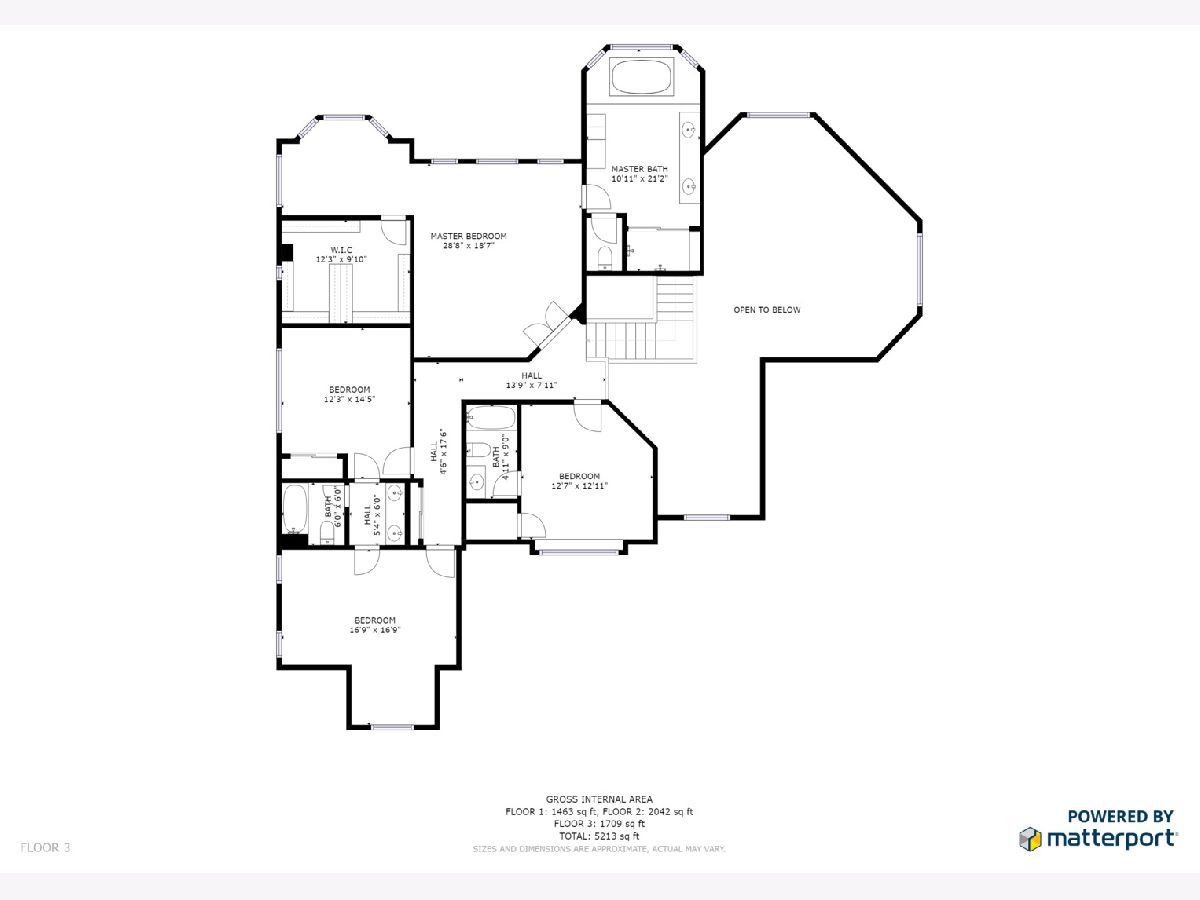
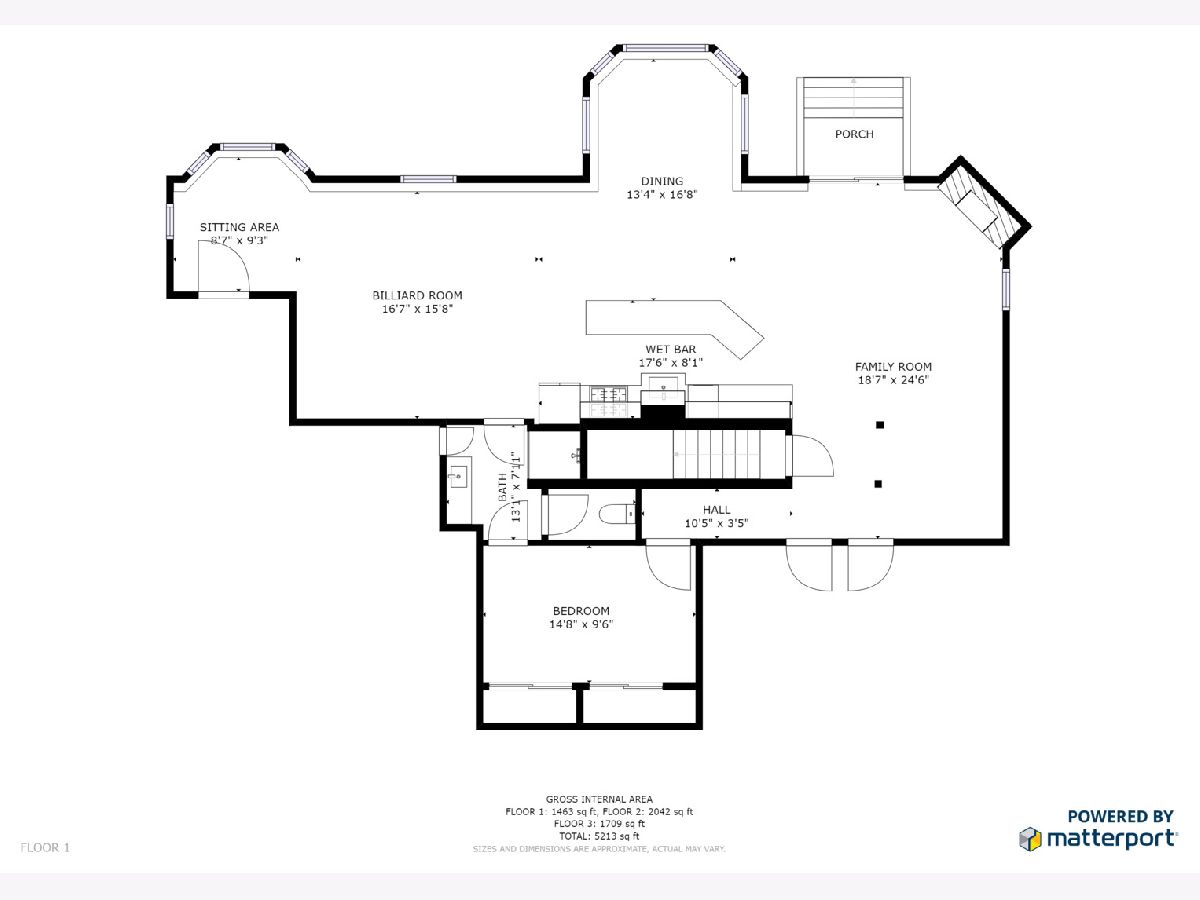
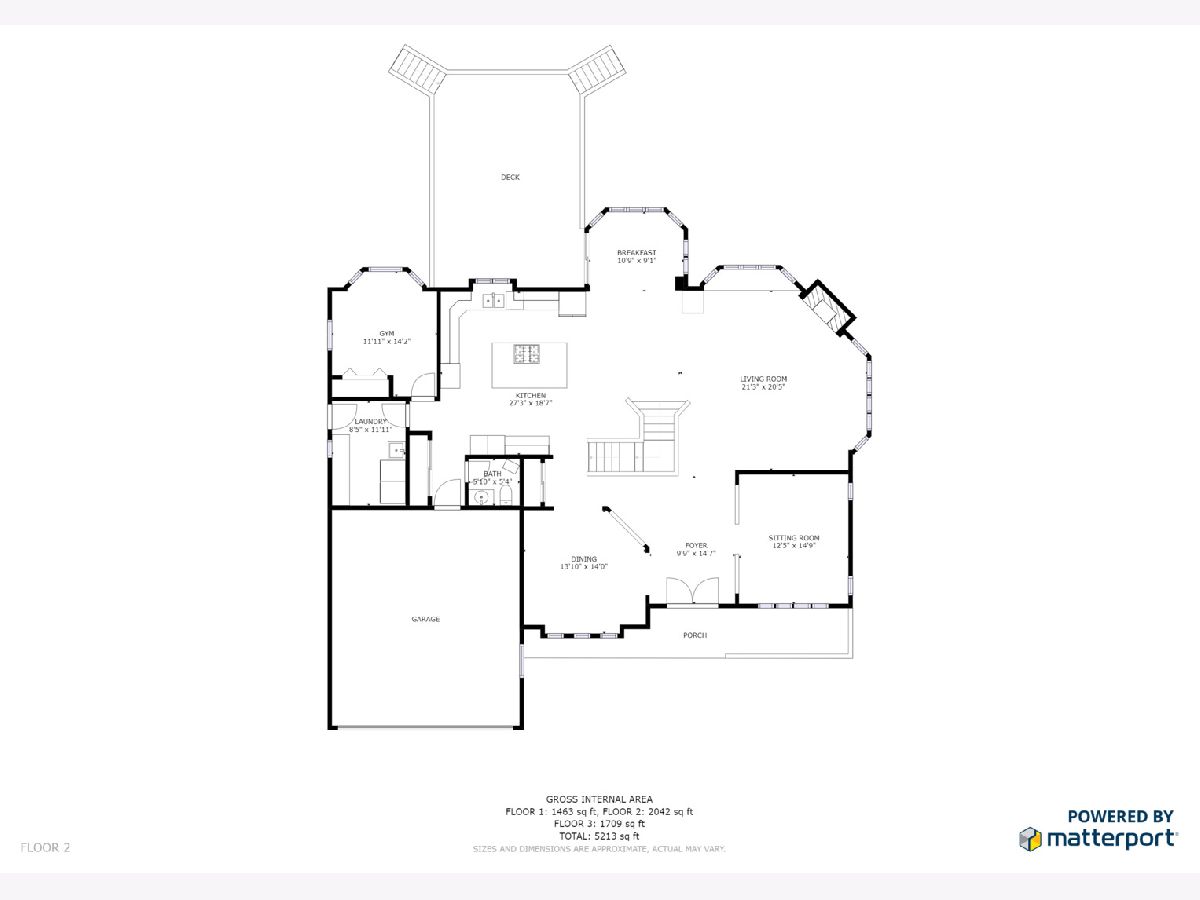
Room Specifics
Total Bedrooms: 6
Bedrooms Above Ground: 6
Bedrooms Below Ground: 0
Dimensions: —
Floor Type: Carpet
Dimensions: —
Floor Type: Carpet
Dimensions: —
Floor Type: Carpet
Dimensions: —
Floor Type: —
Dimensions: —
Floor Type: —
Full Bathrooms: 5
Bathroom Amenities: Whirlpool,Separate Shower,Double Sink,Double Shower
Bathroom in Basement: 1
Rooms: Bedroom 5,Recreation Room,Bedroom 6,Sitting Room,Family Room,Eating Area,Breakfast Room
Basement Description: Finished,Exterior Access
Other Specifics
| 3 | |
| — | |
| Concrete | |
| Deck, Storms/Screens | |
| Golf Course Lot | |
| 69X54X196X91X175 | |
| — | |
| Full | |
| Vaulted/Cathedral Ceilings, Skylight(s), Bar-Wet, Wood Laminate Floors, First Floor Bedroom, First Floor Laundry | |
| Double Oven, Range, Microwave, Dishwasher, Refrigerator, High End Refrigerator, Freezer, Washer, Dryer, Disposal, Stainless Steel Appliance(s), Cooktop | |
| Not in DB | |
| Clubhouse, Curbs, Gated, Street Lights, Street Paved | |
| — | |
| — | |
| Gas Log, Gas Starter |
Tax History
| Year | Property Taxes |
|---|---|
| 2020 | $11,872 |
Contact Agent
Nearby Similar Homes
Nearby Sold Comparables
Contact Agent
Listing Provided By
Redfin Corporation

