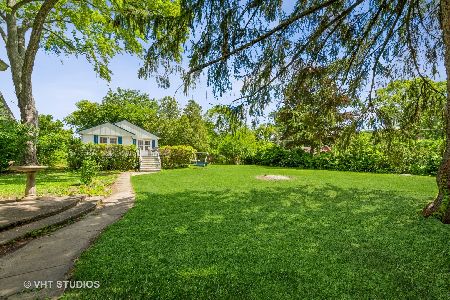11 Melvina Court, Algonquin, Illinois 60102
$187,500
|
Sold
|
|
| Status: | Closed |
| Sqft: | 1,496 |
| Cost/Sqft: | $134 |
| Beds: | 3 |
| Baths: | 3 |
| Year Built: | 1965 |
| Property Taxes: | $4,781 |
| Days On Market: | 4597 |
| Lot Size: | 0,00 |
Description
WHAT MORE COULD YOU WANT??? Channel Front, new sea wall, river rights and a beautiful home with 3 bedrooms, full finished basement 2.5 baths, 2 fireplaces, family room and a recreation area. Could be a perfect in-law arrangement. 2.5 Car attached garage, corner lot with large private side yard, and storage shed. Channel widens as boat proceeds to the north dock just needs the stairs. Seller will look at all offers.
Property Specifics
| Single Family | |
| — | |
| — | |
| 1965 | |
| Full,English | |
| — | |
| Yes | |
| — |
| Mc Henry | |
| — | |
| 40 / Annual | |
| Other | |
| Public | |
| Public Sewer | |
| 08373745 | |
| 1926303006 |
Nearby Schools
| NAME: | DISTRICT: | DISTANCE: | |
|---|---|---|---|
|
Grade School
Eastview Elementary School |
300 | — | |
|
Middle School
Algonquin Middle School |
300 | Not in DB | |
|
High School
Dundee-crown High School |
300 | Not in DB | |
Property History
| DATE: | EVENT: | PRICE: | SOURCE: |
|---|---|---|---|
| 8 Nov, 2013 | Sold | $187,500 | MRED MLS |
| 9 Oct, 2013 | Under contract | $199,900 | MRED MLS |
| — | Last price change | $217,900 | MRED MLS |
| 18 Jun, 2013 | Listed for sale | $237,900 | MRED MLS |
| 29 Jun, 2018 | Sold | $230,000 | MRED MLS |
| 26 May, 2018 | Under contract | $239,000 | MRED MLS |
| 25 May, 2018 | Listed for sale | $239,000 | MRED MLS |
Room Specifics
Total Bedrooms: 3
Bedrooms Above Ground: 3
Bedrooms Below Ground: 0
Dimensions: —
Floor Type: Carpet
Dimensions: —
Floor Type: Carpet
Full Bathrooms: 3
Bathroom Amenities: —
Bathroom in Basement: 1
Rooms: Foyer,Recreation Room,Workshop
Basement Description: Finished
Other Specifics
| 2 | |
| Concrete Perimeter | |
| Asphalt | |
| Patio, Storms/Screens | |
| Channel Front,Corner Lot,Water Rights,Wooded | |
| 72X151 | |
| Unfinished | |
| Half | |
| Hardwood Floors, First Floor Bedroom, First Floor Full Bath | |
| Range, Microwave, Dishwasher, Refrigerator, Washer, Dryer, Disposal | |
| Not in DB | |
| Water Rights, Street Lights | |
| — | |
| — | |
| Wood Burning, Attached Fireplace Doors/Screen, Gas Log, Gas Starter, Includes Accessories |
Tax History
| Year | Property Taxes |
|---|---|
| 2013 | $4,781 |
| 2018 | $5,947 |
Contact Agent
Nearby Similar Homes
Nearby Sold Comparables
Contact Agent
Listing Provided By
CENTURY 21 Roberts & Andrews






