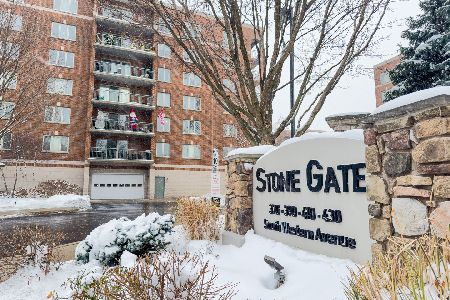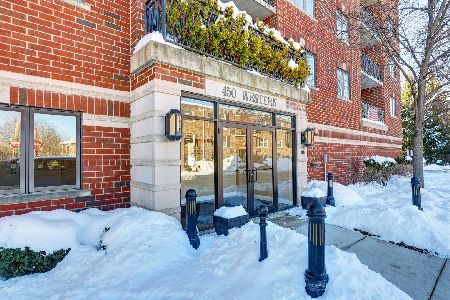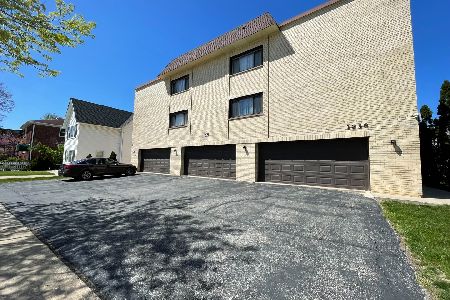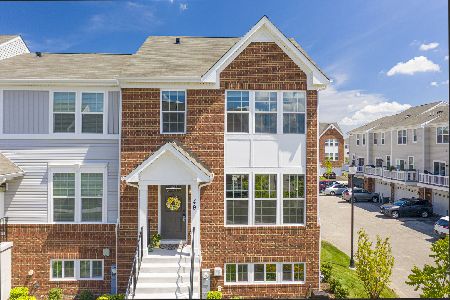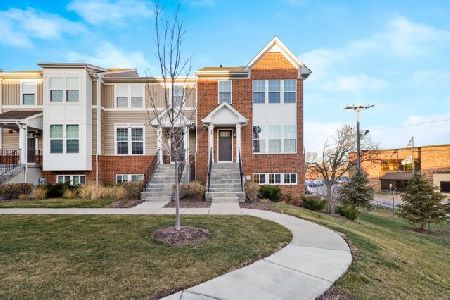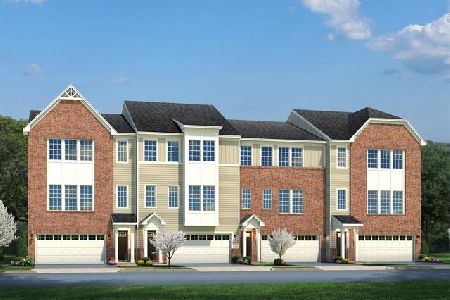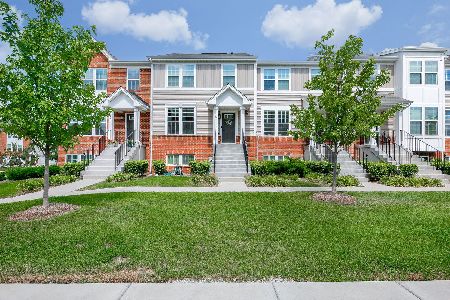11 Nicholas Drive, Des Plaines, Illinois 60016
$405,000
|
Sold
|
|
| Status: | Closed |
| Sqft: | 1,876 |
| Cost/Sqft: | $218 |
| Beds: | 3 |
| Baths: | 3 |
| Year Built: | 2020 |
| Property Taxes: | $0 |
| Days On Market: | 1225 |
| Lot Size: | 0,00 |
Description
This corner unit is a Mendelssohn model and was newly constructed in 2020. This townhome has it all, 3 large bedrooms and 2.5 bathrooms with three levels of living space. From the moment you walk in you are greeted to an open concept living room that leads to a beautiful and large kitchen. The kitchen has all the modern features you can ask for, such as lovely quartz counter tops, white cabinets with stainless steel appliance, and large island. The kitchen leads to a balcony that fits a table, grill and plenty more. A perfect place to relax or watch the sunset. The basement is a great place for additional living space, an extra family room, or a large office to work at home. Plenty of closets perfect for storage. With views of the new park that has a nice path to walk. The Buckingham Palace offers parks, basketball courts, and so much more. Facing northeast you get beautiful views of the sunrise and sunset. Not only do you get to enjoy plenty of natural lighting through out the home, it is also equipped with LED lights, occupancy sensors in the stair case, dimmer light switches, custom blinds, 2 car garage with custom wooden shelves, engineered hardwood floors, and more (ask for a list of all the features). Walking distance to Metra, close to restaurants, entertainment and so much more! Check out the 360 tour link.
Property Specifics
| Condos/Townhomes | |
| 3 | |
| — | |
| 2020 | |
| — | |
| MENDELSSOHN | |
| No | |
| — |
| Cook | |
| — | |
| 233 / Monthly | |
| — | |
| — | |
| — | |
| 11616610 | |
| 09171071170000 |
Nearby Schools
| NAME: | DISTRICT: | DISTANCE: | |
|---|---|---|---|
|
Grade School
Cumberland Elementary School |
62 | — | |
|
Middle School
Chippewa Middle School |
62 | Not in DB | |
|
High School
Maine West High School |
207 | Not in DB | |
|
Alternate Elementary School
Iroquois Community School |
— | Not in DB | |
|
Alternate Junior High School
Iroquois Community School |
— | Not in DB | |
Property History
| DATE: | EVENT: | PRICE: | SOURCE: |
|---|---|---|---|
| 20 Oct, 2022 | Sold | $405,000 | MRED MLS |
| 12 Sep, 2022 | Under contract | $409,000 | MRED MLS |
| 9 Sep, 2022 | Listed for sale | $409,000 | MRED MLS |
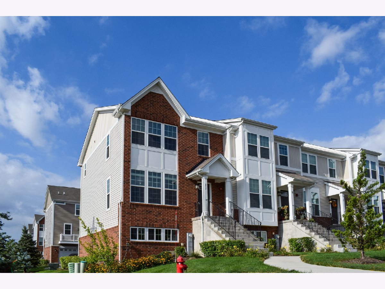
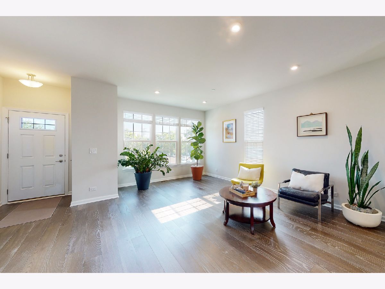
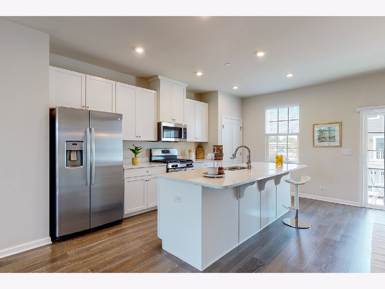
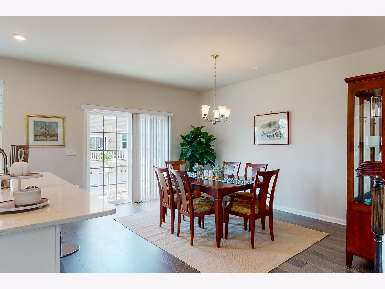
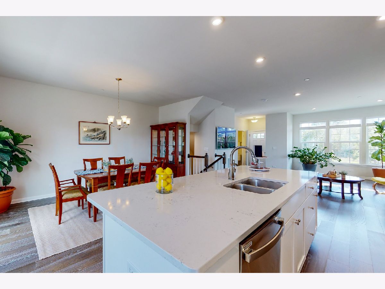
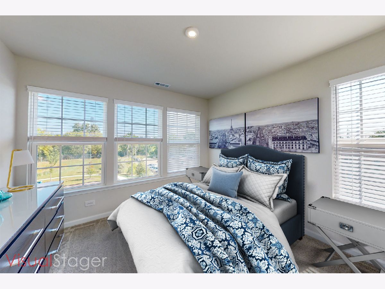
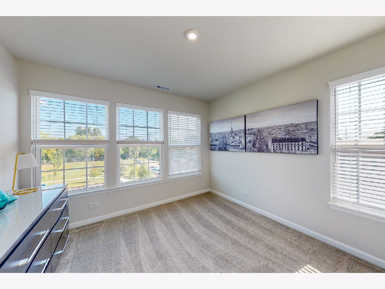
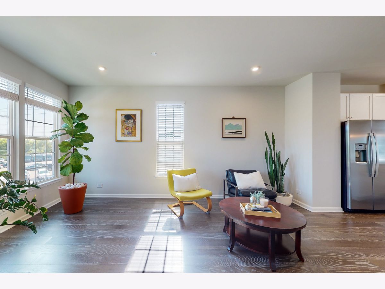
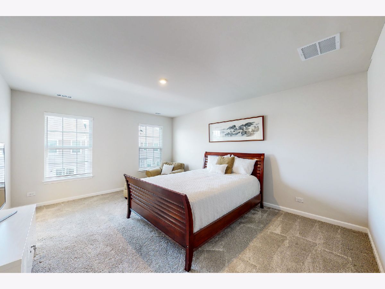
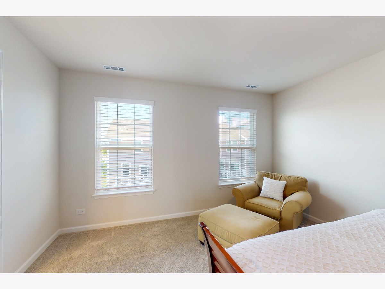
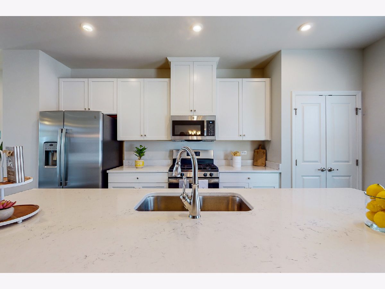
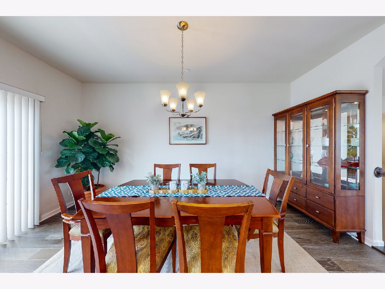
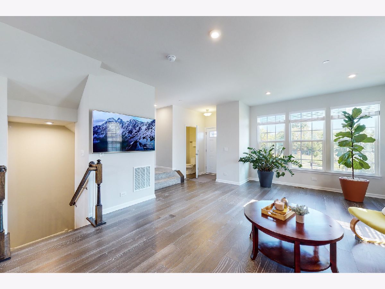
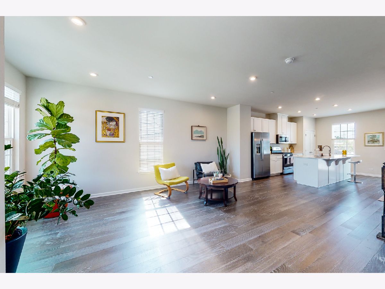
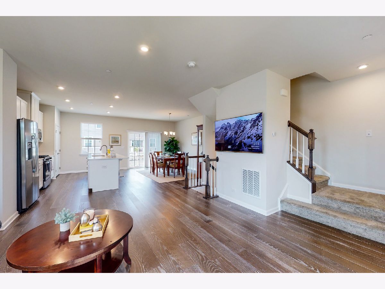
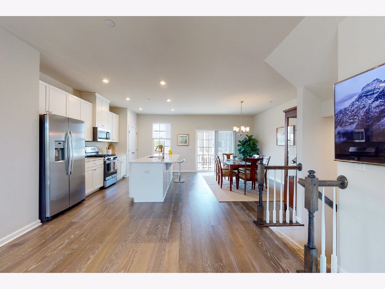
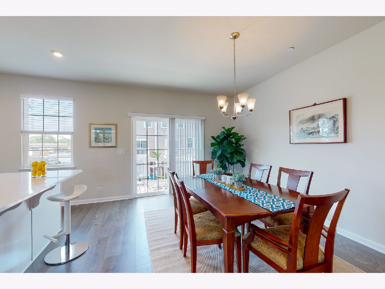
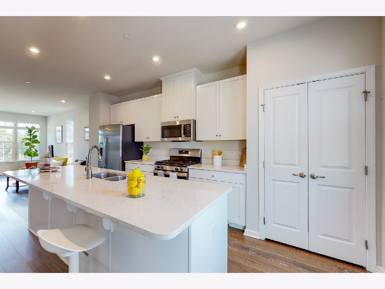
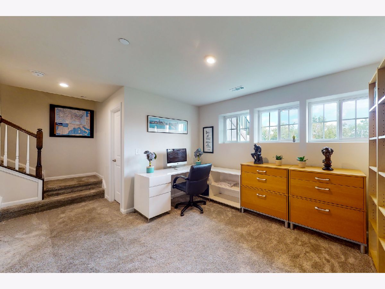
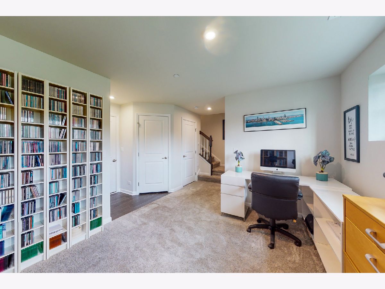
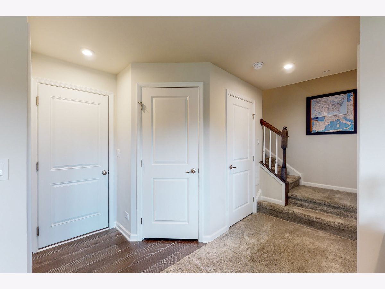
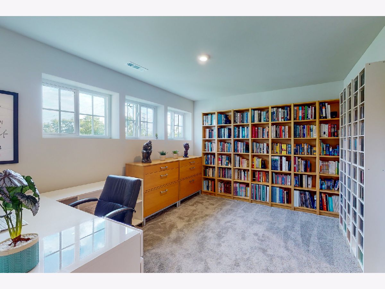
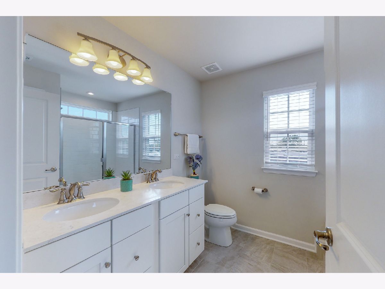
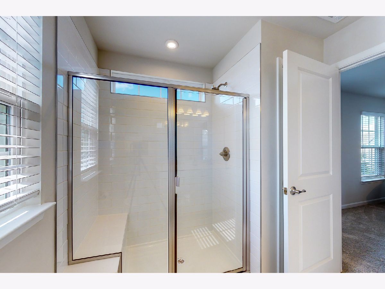
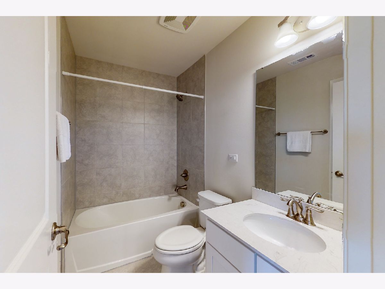
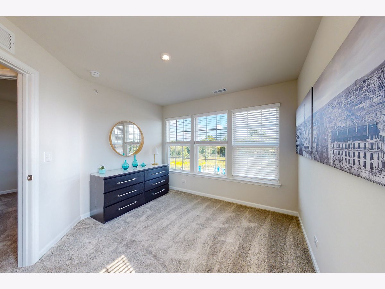
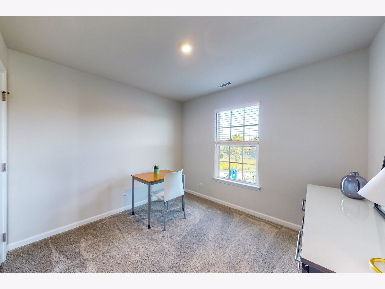
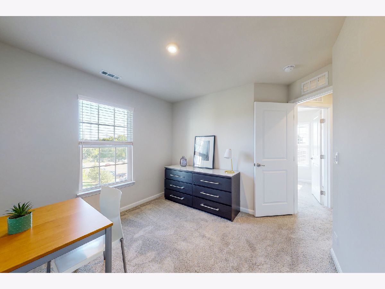
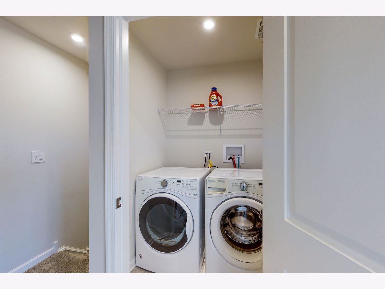
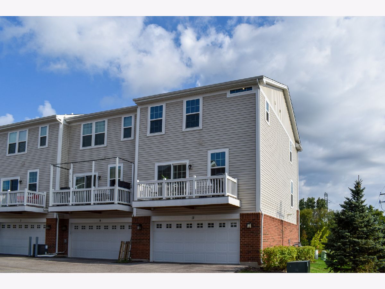
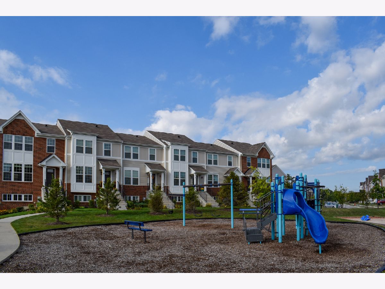
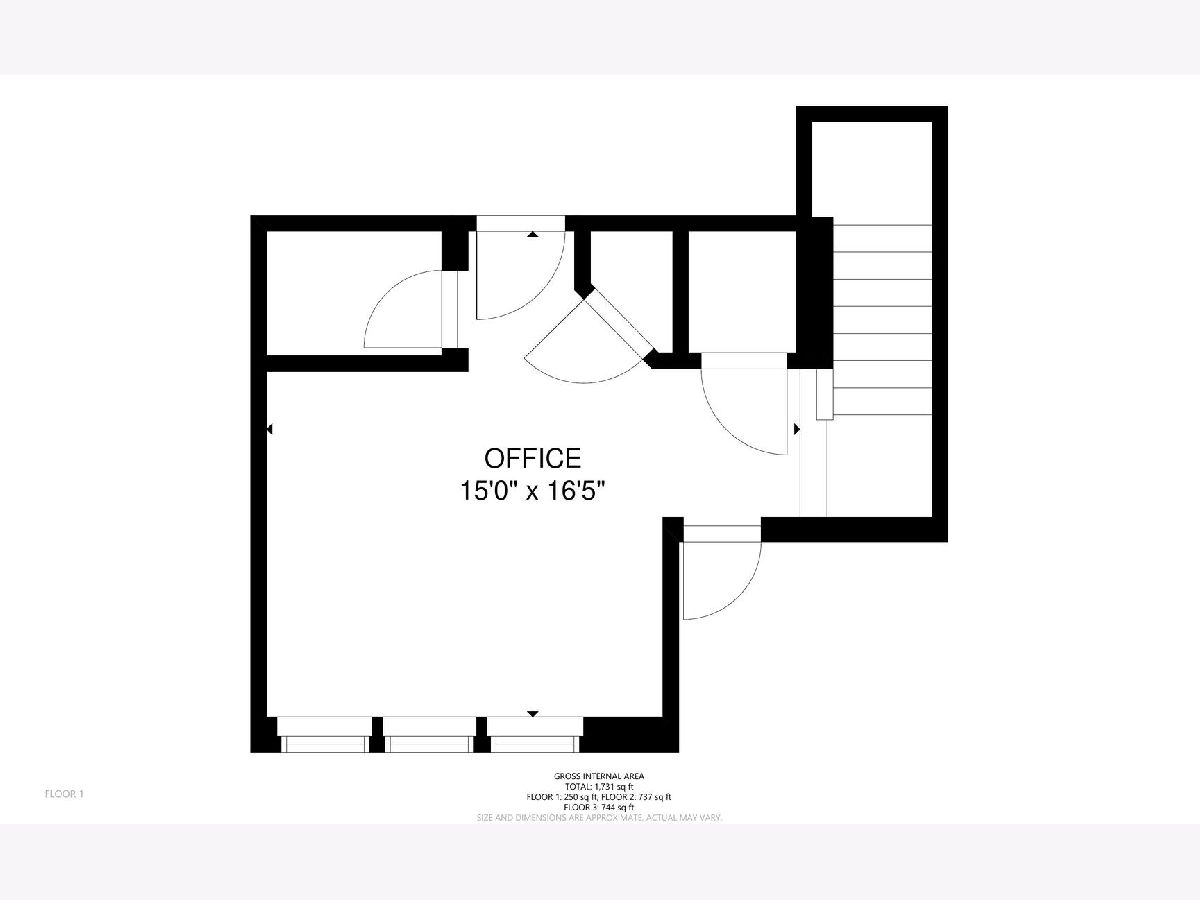
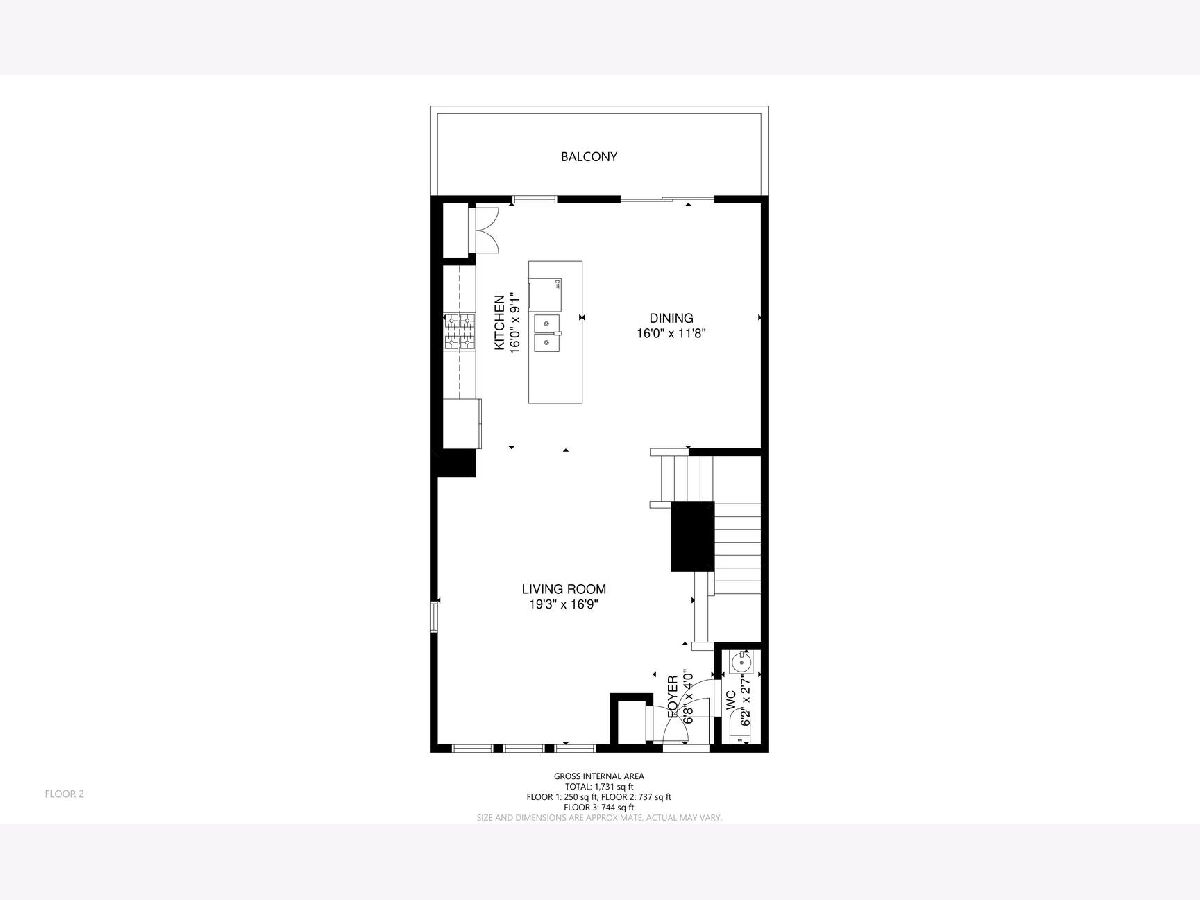
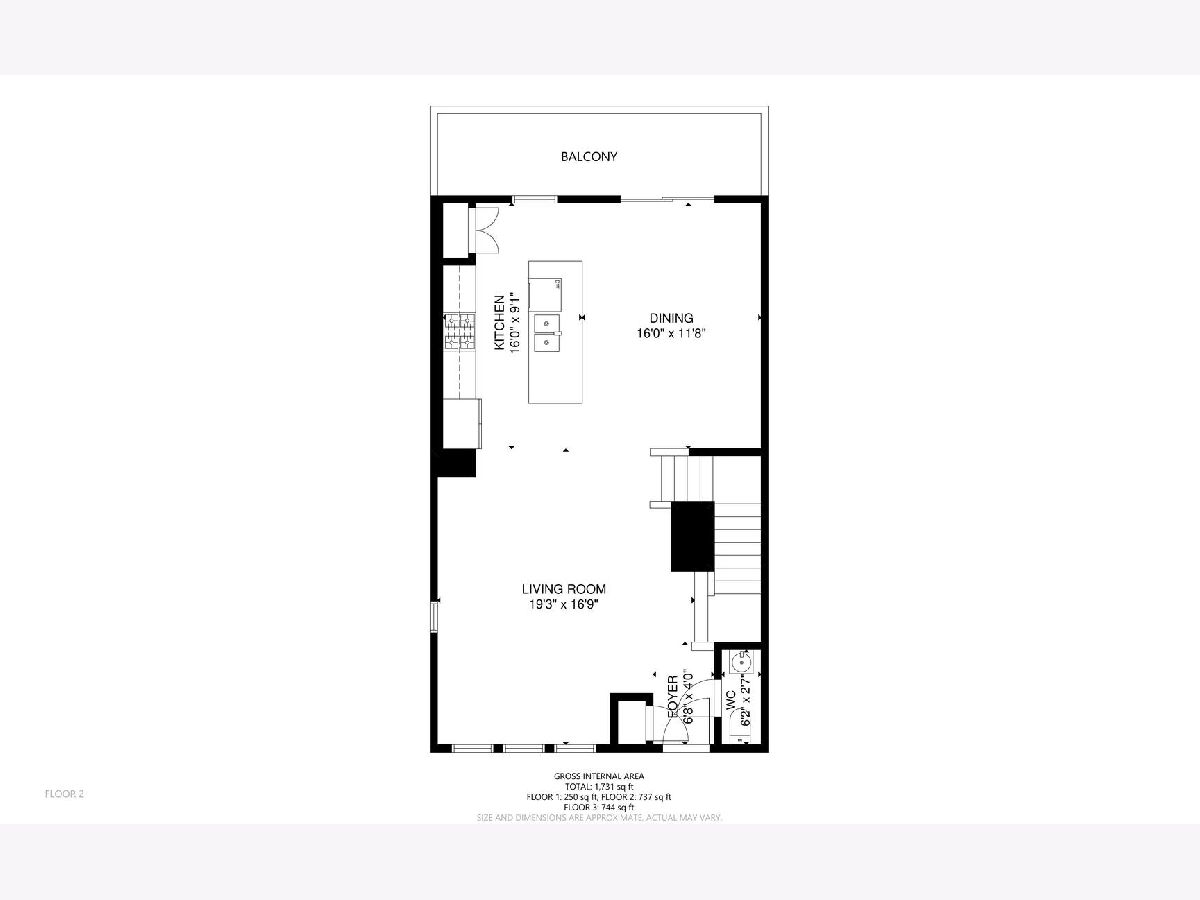
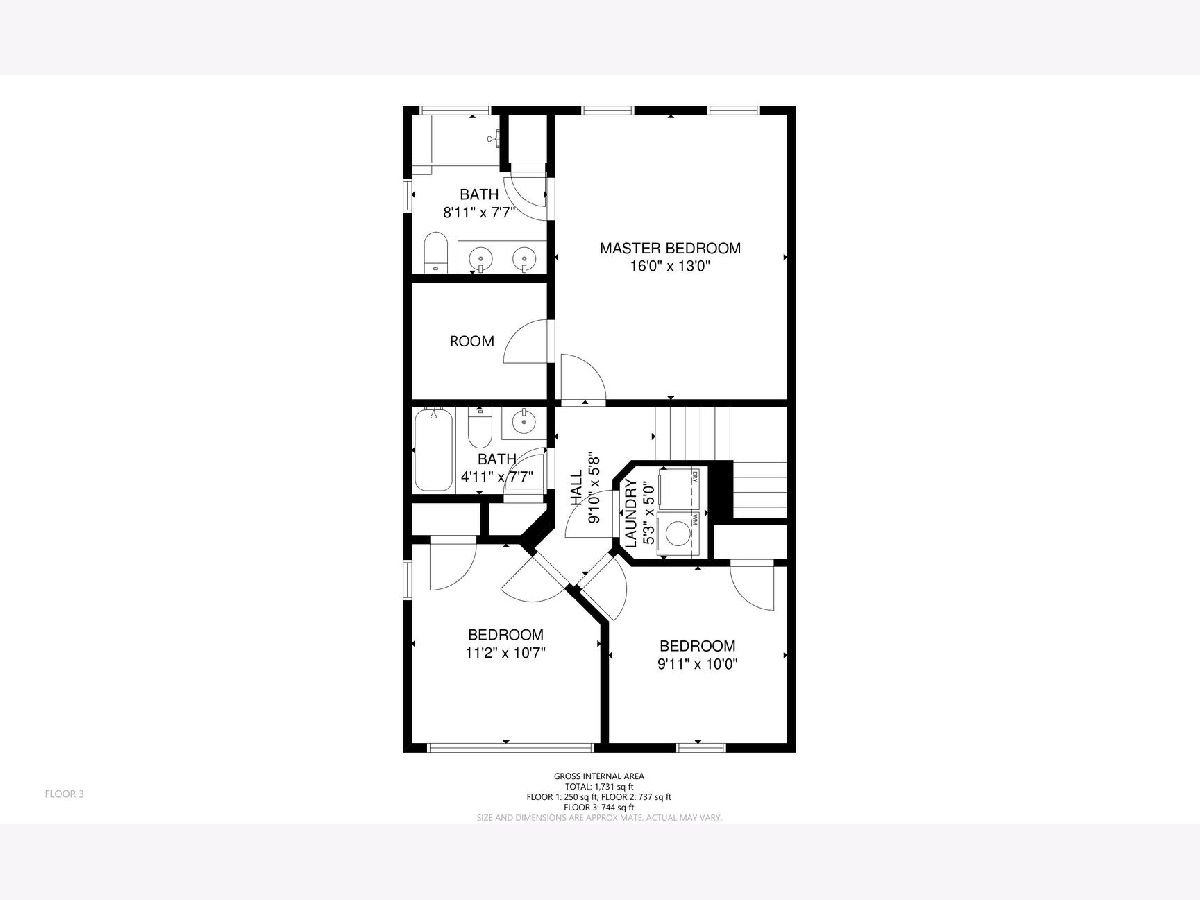
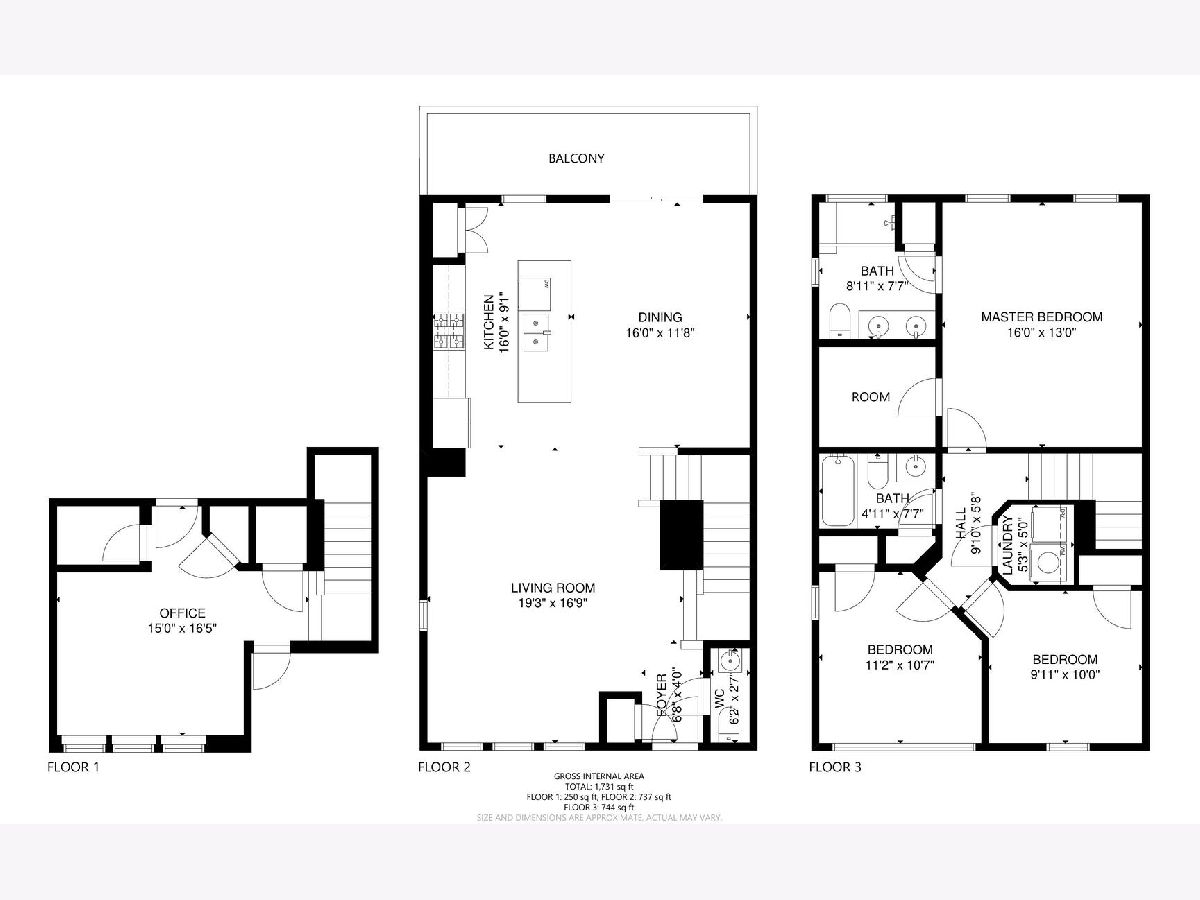
Room Specifics
Total Bedrooms: 3
Bedrooms Above Ground: 3
Bedrooms Below Ground: 0
Dimensions: —
Floor Type: —
Dimensions: —
Floor Type: —
Full Bathrooms: 3
Bathroom Amenities: Soaking Tub
Bathroom in Basement: 0
Rooms: —
Basement Description: Finished
Other Specifics
| 2 | |
| — | |
| Asphalt | |
| — | |
| — | |
| COMMON | |
| — | |
| — | |
| — | |
| — | |
| Not in DB | |
| — | |
| — | |
| — | |
| — |
Tax History
| Year | Property Taxes |
|---|
Contact Agent
Nearby Similar Homes
Nearby Sold Comparables
Contact Agent
Listing Provided By
Keller Williams Realty Ptnr,LL


