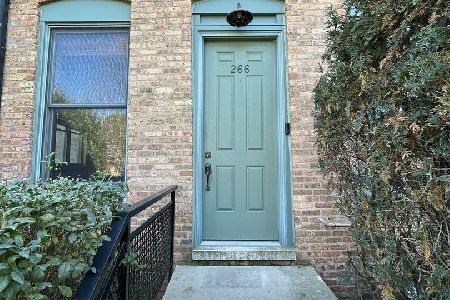11 North Street, Woodstock, Illinois 60098
$285,000
|
Sold
|
|
| Status: | Closed |
| Sqft: | 3,994 |
| Cost/Sqft: | $77 |
| Beds: | 4 |
| Baths: | 4 |
| Year Built: | 2007 |
| Property Taxes: | $8,769 |
| Days On Market: | 3024 |
| Lot Size: | 0,00 |
Description
This Bold Brownstone Beauty is located within walking distance to the historic Woodstock Square and Metra Train Station. This well-built & well cared for home radiates quality all throughout. The open foyer welcomes you while you take in its flawless floorpan. Built for lavish living, this home features a formal living room with granite fireplace, formal dining room with a coffee/expresso bar. What more could you ask for? The open kitchen features a new Quartz countertop & Wolf/Subzero appliances. The master suite features high vaulted ceilings & a cozy fireplace for those chilly nights & has its own spacious walk in closet. The lower level surrounded by plantation shutters is ideal for entertaining with its regal rec room & includes the generous 4th bedroom and full size bath with steam shower! This home is truly breathtaking...take a look for yourself!
Property Specifics
| Condos/Townhomes | |
| 3 | |
| — | |
| 2007 | |
| English | |
| BROWNSTONE | |
| No | |
| — |
| Mc Henry | |
| Woodstock Station | |
| 230 / Monthly | |
| Insurance,Lawn Care,Snow Removal | |
| Public | |
| Public Sewer | |
| 09776747 | |
| 1305340010 |
Nearby Schools
| NAME: | DISTRICT: | DISTANCE: | |
|---|---|---|---|
|
Grade School
Olson Elementary School |
200 | — | |
|
Middle School
Creekside Middle School |
200 | Not in DB | |
|
High School
Woodstock High School |
200 | Not in DB | |
Property History
| DATE: | EVENT: | PRICE: | SOURCE: |
|---|---|---|---|
| 9 Feb, 2018 | Sold | $285,000 | MRED MLS |
| 9 Jan, 2018 | Under contract | $309,000 | MRED MLS |
| — | Last price change | $319,000 | MRED MLS |
| 13 Oct, 2017 | Listed for sale | $319,000 | MRED MLS |
Room Specifics
Total Bedrooms: 4
Bedrooms Above Ground: 4
Bedrooms Below Ground: 0
Dimensions: —
Floor Type: Hardwood
Dimensions: —
Floor Type: Hardwood
Dimensions: —
Floor Type: Hardwood
Full Bathrooms: 4
Bathroom Amenities: Whirlpool,Separate Shower,Double Sink
Bathroom in Basement: 1
Rooms: Recreation Room
Basement Description: Finished
Other Specifics
| 2 | |
| Concrete Perimeter | |
| Asphalt | |
| Deck, Cable Access | |
| Common Grounds | |
| COMMON GROUNDS | |
| — | |
| Full | |
| Vaulted/Cathedral Ceilings, Skylight(s), Hardwood Floors, Second Floor Laundry, Laundry Hook-Up in Unit | |
| Double Oven, Dishwasher, High End Refrigerator, Disposal, Cooktop, Range Hood | |
| Not in DB | |
| — | |
| — | |
| — | |
| Wood Burning, Attached Fireplace Doors/Screen, Gas Log, Gas Starter |
Tax History
| Year | Property Taxes |
|---|---|
| 2018 | $8,769 |
Contact Agent
Nearby Similar Homes
Nearby Sold Comparables
Contact Agent
Listing Provided By
RE/MAX Connections II




